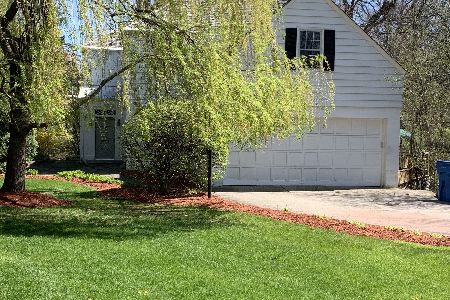1391 Sheridan Road, Highland Park, Illinois 60035
$975,000
|
Sold
|
|
| Status: | Closed |
| Sqft: | 5,005 |
| Cost/Sqft: | $200 |
| Beds: | 6 |
| Baths: | 4 |
| Year Built: | 1924 |
| Property Taxes: | $23,169 |
| Days On Market: | 2828 |
| Lot Size: | 1,08 |
Description
A North Shore Classic! Exceptional center entry colonial on 1+ acre lot in prime East Highland Park location.Home set among towering trees with Lake breezes and exquisite ravine views. Ample tableland, and bluestone patio. Gracious living room with fireplace opens to sunroom and family room. Entertainment sized dining room leads into eat-in kitchen with white cabinetry, quartz and granite counters, and Wolf and Sub Zero stainless steel appliances. Hardwood floors, high ceilings, crown moldings, French doors, front and back staircases. The second floor features 6 bedrooms, 3 full baths, and a walk-up attic. Partially finished basement with lots of storage, 4 1/2 car garage. A very special home with wonderful architectural detail, updated neutral decor, and a spectacular setting!
Property Specifics
| Single Family | |
| — | |
| Colonial | |
| 1924 | |
| Partial | |
| — | |
| No | |
| 1.08 |
| Lake | |
| — | |
| 0 / Not Applicable | |
| None | |
| Public | |
| Public Sewer | |
| 09866963 | |
| 16251040190000 |
Nearby Schools
| NAME: | DISTRICT: | DISTANCE: | |
|---|---|---|---|
|
Grade School
Lincoln Elementary School |
112 | — | |
|
Middle School
Edgewood Middle School |
112 | Not in DB | |
|
High School
Highland Park High School |
113 | Not in DB | |
Property History
| DATE: | EVENT: | PRICE: | SOURCE: |
|---|---|---|---|
| 29 Jun, 2018 | Sold | $975,000 | MRED MLS |
| 3 Mar, 2018 | Under contract | $1,000,000 | MRED MLS |
| 26 Feb, 2018 | Listed for sale | $1,000,000 | MRED MLS |
Room Specifics
Total Bedrooms: 6
Bedrooms Above Ground: 6
Bedrooms Below Ground: 0
Dimensions: —
Floor Type: Hardwood
Dimensions: —
Floor Type: Hardwood
Dimensions: —
Floor Type: Hardwood
Dimensions: —
Floor Type: —
Dimensions: —
Floor Type: —
Full Bathrooms: 4
Bathroom Amenities: Whirlpool,Separate Shower
Bathroom in Basement: 0
Rooms: Bedroom 5,Bedroom 6,Office,Attic,Heated Sun Room,Walk In Closet,Foyer,Play Room,Utility Room-Lower Level
Basement Description: Unfinished
Other Specifics
| 4.5 | |
| Concrete Perimeter | |
| Asphalt,Circular | |
| Patio, Roof Deck, Brick Paver Patio, Storms/Screens | |
| Landscaped,Wooded | |
| 244X286X61X122X200 | |
| Full,Unfinished | |
| Full | |
| Vaulted/Cathedral Ceilings, Bar-Wet, Hardwood Floors | |
| Range, Microwave, Dishwasher, High End Refrigerator, Washer, Dryer, Disposal, Trash Compactor, Stainless Steel Appliance(s) | |
| Not in DB | |
| Street Paved | |
| — | |
| — | |
| Wood Burning, Attached Fireplace Doors/Screen |
Tax History
| Year | Property Taxes |
|---|---|
| 2018 | $23,169 |
Contact Agent
Nearby Similar Homes
Nearby Sold Comparables
Contact Agent
Listing Provided By
@properties






