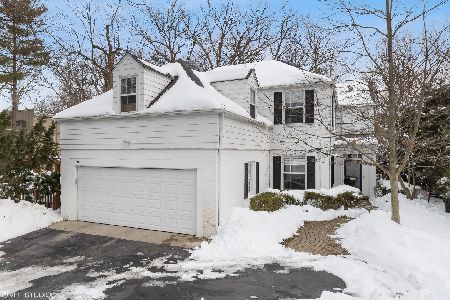1407 Sheridan Road, Highland Park, Illinois 60035
$600,000
|
Sold
|
|
| Status: | Closed |
| Sqft: | 3,042 |
| Cost/Sqft: | $203 |
| Beds: | 4 |
| Baths: | 4 |
| Year Built: | 1940 |
| Property Taxes: | $13,452 |
| Days On Market: | 2037 |
| Lot Size: | 0,00 |
Description
Stunning ravine property with gorgeous views. Designed by renowned architect, Samuel Marx, there are many new upgrades here! Kitchen has white cabinets, granite counters and SS appliances with island. Master suite bath features new cabinets, jacuzzi bath, sep shower and double sinks. Redone hardwood flooring throughout home. Hot water system upgraded with 2nd water htr, new media room, raised Amtico floor and sauna. New Basement interior drain tile, sump pump & battery back up. New washer & dryer, car lift in garage, landscaping as well as ravine retaining walls and wall drainage rebuilt in 2019. Charming home with tons of windows and light. This home boasts roughly 3000 sq ft plus the newly finished basement. Truly no work needed here. An elegant home close to town.
Property Specifics
| Single Family | |
| — | |
| Colonial | |
| 1940 | |
| Full | |
| — | |
| No | |
| — |
| Lake | |
| — | |
| 0 / Not Applicable | |
| None | |
| Lake Michigan | |
| Sewer-Storm | |
| 10708424 | |
| 16251040160000 |
Nearby Schools
| NAME: | DISTRICT: | DISTANCE: | |
|---|---|---|---|
|
Grade School
Edgewood Middle School |
112 | — | |
|
Middle School
Edgewood Middle School |
112 | Not in DB | |
|
High School
Highland Park High School |
113 | Not in DB | |
Property History
| DATE: | EVENT: | PRICE: | SOURCE: |
|---|---|---|---|
| 4 Sep, 2007 | Sold | $732,500 | MRED MLS |
| 30 Apr, 2007 | Under contract | $799,500 | MRED MLS |
| 9 Mar, 2007 | Listed for sale | $799,500 | MRED MLS |
| 25 Jul, 2008 | Sold | $712,500 | MRED MLS |
| 23 Jun, 2008 | Under contract | $869,000 | MRED MLS |
| 28 Feb, 2008 | Listed for sale | $869,000 | MRED MLS |
| 16 Oct, 2020 | Sold | $600,000 | MRED MLS |
| 27 Jul, 2020 | Under contract | $619,000 | MRED MLS |
| 20 May, 2020 | Listed for sale | $619,000 | MRED MLS |





































Room Specifics
Total Bedrooms: 4
Bedrooms Above Ground: 4
Bedrooms Below Ground: 0
Dimensions: —
Floor Type: Hardwood
Dimensions: —
Floor Type: Hardwood
Dimensions: —
Floor Type: Hardwood
Full Bathrooms: 4
Bathroom Amenities: Whirlpool,Separate Shower,Double Sink
Bathroom in Basement: 0
Rooms: Eating Area,Foyer,Media Room,Utility Room-Lower Level,Other Room
Basement Description: Partially Finished
Other Specifics
| 2 | |
| Concrete Perimeter | |
| Asphalt | |
| Deck, Storms/Screens | |
| Wooded | |
| 100X158X87X163 | |
| — | |
| Full | |
| Hardwood Floors, Built-in Features, Walk-In Closet(s) | |
| Range, Microwave, Dishwasher, Refrigerator, Washer, Dryer, Disposal | |
| Not in DB | |
| — | |
| — | |
| — | |
| Wood Burning |
Tax History
| Year | Property Taxes |
|---|---|
| 2007 | $14,435 |
| 2008 | $15,040 |
| 2020 | $13,452 |
Contact Agent
Nearby Similar Homes
Nearby Sold Comparables
Contact Agent
Listing Provided By
@properties






