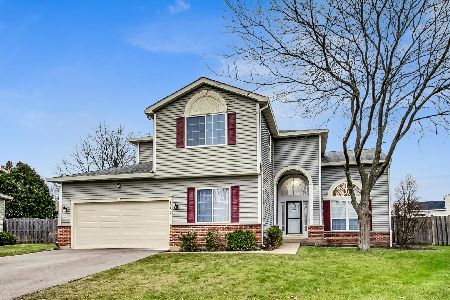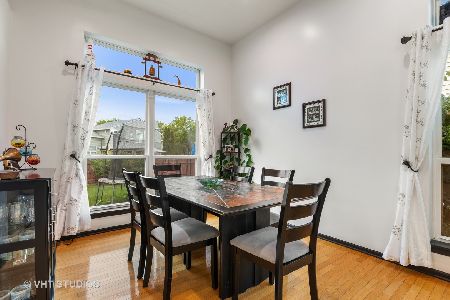1391 Sonoma Court, Gurnee, Illinois 60031
$310,000
|
Sold
|
|
| Status: | Closed |
| Sqft: | 2,653 |
| Cost/Sqft: | $121 |
| Beds: | 4 |
| Baths: | 3 |
| Year Built: | 1994 |
| Property Taxes: | $9,707 |
| Days On Market: | 2920 |
| Lot Size: | 0,25 |
Description
***This beautiful home is nestled in a low traffic Cul-de-sac location! Mr. and Mrs. Clean live here...no pets and non-smokers mean move-in condition for you! Enjoy the gorgeous Master Bathroom updates, incredible shower, skylight and His & Her walk-in closets! Master Bedroom with volume ceiling also boasts a Sitting Room *** Sit back and relax in the stunning SunRoom ***This bright and open floor plan also offers a 1st floor bedroom/office and 1st floor laundry for your convenience *** One of the larger lots in Elysian Fields ***Barbecue on the brick patio ***Awesome basement waiting for your design ***Furnace 2015, 2011 AC, siding, roof, 2012 Kitchen appliances ***Centrally located for commuters and close to shopping...ride your bike for ice cream! *** A Great Place To Call Home!!!
Property Specifics
| Single Family | |
| — | |
| Traditional | |
| 1994 | |
| Full | |
| SONOMA | |
| No | |
| 0.25 |
| Lake | |
| Elysian Fields | |
| 250 / Annual | |
| Other | |
| Public | |
| Public Sewer | |
| 09846749 | |
| 07182090240000 |
Nearby Schools
| NAME: | DISTRICT: | DISTANCE: | |
|---|---|---|---|
|
Grade School
Woodland Elementary School |
50 | — | |
|
Middle School
Woodland Middle School |
50 | Not in DB | |
|
High School
Warren Township High School |
121 | Not in DB | |
Property History
| DATE: | EVENT: | PRICE: | SOURCE: |
|---|---|---|---|
| 27 Apr, 2018 | Sold | $310,000 | MRED MLS |
| 15 Feb, 2018 | Under contract | $319,900 | MRED MLS |
| 1 Feb, 2018 | Listed for sale | $319,900 | MRED MLS |
Room Specifics
Total Bedrooms: 4
Bedrooms Above Ground: 4
Bedrooms Below Ground: 0
Dimensions: —
Floor Type: Carpet
Dimensions: —
Floor Type: Carpet
Dimensions: —
Floor Type: Carpet
Full Bathrooms: 3
Bathroom Amenities: Double Sink
Bathroom in Basement: 0
Rooms: Sun Room
Basement Description: Unfinished,Crawl
Other Specifics
| 2 | |
| Concrete Perimeter | |
| Asphalt | |
| Brick Paver Patio | |
| Cul-De-Sac | |
| 41X125X86X53X116 | |
| Unfinished | |
| Full | |
| Vaulted/Cathedral Ceilings, Skylight(s), First Floor Bedroom, First Floor Laundry | |
| Range, Microwave, Dishwasher, Refrigerator, Washer, Dryer, Disposal, Stainless Steel Appliance(s) | |
| Not in DB | |
| Street Lights | |
| — | |
| — | |
| Gas Log, Gas Starter |
Tax History
| Year | Property Taxes |
|---|---|
| 2018 | $9,707 |
Contact Agent
Nearby Similar Homes
Nearby Sold Comparables
Contact Agent
Listing Provided By
Baird & Warner












