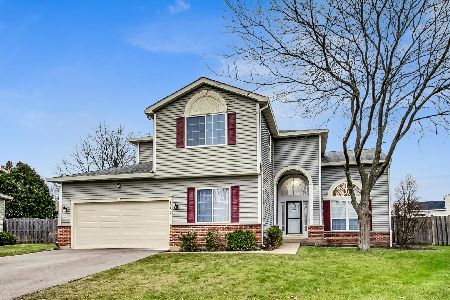1399 Sonoma Court, Gurnee, Illinois 60031
$330,000
|
Sold
|
|
| Status: | Closed |
| Sqft: | 2,922 |
| Cost/Sqft: | $115 |
| Beds: | 5 |
| Baths: | 3 |
| Year Built: | 1995 |
| Property Taxes: | $8,881 |
| Days On Market: | 3766 |
| Lot Size: | 0,24 |
Description
Beautiful home with 5 bedrooms, 3 bathrooms, finished basement, 1st floor laundry and storage!! Special first floor full bathroom with 1st floor bedroom...or use as a den. Enjoy open floor plan and two story foyer and living room...so many windows throughout makes it sunny and bright. Special features: dramatic spiral staircase, granite countertops with breakfast bar plus numerous cabinets and large pantry. Built-in oven with convection and microwave plus 5 burner cooktop stove and desk/recipe area. Kitchen opens up to generous family room with gas fireplace and media built-ins. New master vanity, mirror and lighting with his and her walk-in closets, whirlpool tub and separate shower and automated skylight that closes when it rains! All bedrooms offer ceiling fans. Special linen closet cabinets in upstairs hallway. Cul-de-sac location with freshly stained fence plus deck and gorgeous brick patio...and relaxing front porch!! New cen air/furnace/hot water heater/siding and more!!
Property Specifics
| Single Family | |
| — | |
| — | |
| 1995 | |
| Full | |
| — | |
| No | |
| 0.24 |
| Lake | |
| — | |
| 250 / Annual | |
| Other | |
| Public | |
| Public Sewer | |
| 09059586 | |
| 07182090250000 |
Nearby Schools
| NAME: | DISTRICT: | DISTANCE: | |
|---|---|---|---|
|
Grade School
Woodland Elementary School |
50 | — | |
|
Middle School
Woodland Middle School |
50 | Not in DB | |
|
High School
Warren Township High School |
121 | Not in DB | |
Property History
| DATE: | EVENT: | PRICE: | SOURCE: |
|---|---|---|---|
| 18 Dec, 2015 | Sold | $330,000 | MRED MLS |
| 28 Oct, 2015 | Under contract | $335,000 | MRED MLS |
| 8 Oct, 2015 | Listed for sale | $335,000 | MRED MLS |
Room Specifics
Total Bedrooms: 5
Bedrooms Above Ground: 5
Bedrooms Below Ground: 0
Dimensions: —
Floor Type: —
Dimensions: —
Floor Type: Carpet
Dimensions: —
Floor Type: Carpet
Dimensions: —
Floor Type: —
Full Bathrooms: 3
Bathroom Amenities: Whirlpool,Separate Shower,Double Sink
Bathroom in Basement: 0
Rooms: Bedroom 5,Eating Area,Recreation Room
Basement Description: Finished,Crawl
Other Specifics
| 2 | |
| — | |
| — | |
| Deck, Porch, Brick Paver Patio | |
| Corner Lot,Cul-De-Sac,Fenced Yard | |
| 90X115 | |
| — | |
| Full | |
| Vaulted/Cathedral Ceilings, Skylight(s), First Floor Bedroom, First Floor Laundry, First Floor Full Bath | |
| Range, Microwave, Dishwasher, Refrigerator, Disposal | |
| Not in DB | |
| Sidewalks, Street Lights | |
| — | |
| — | |
| Gas Log |
Tax History
| Year | Property Taxes |
|---|---|
| 2015 | $8,881 |
Contact Agent
Nearby Similar Homes
Nearby Sold Comparables
Contact Agent
Listing Provided By
Kreuser & Seiler LTD











