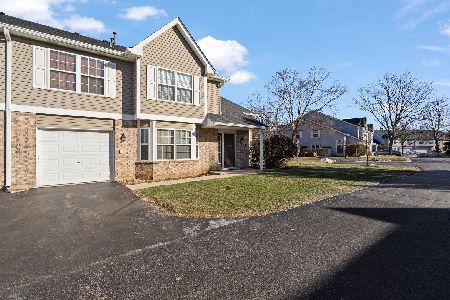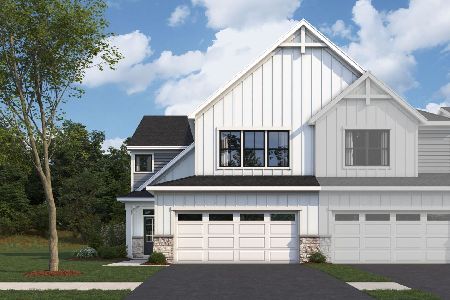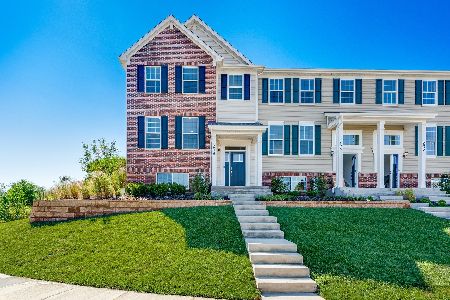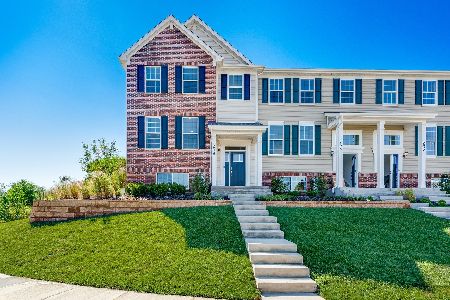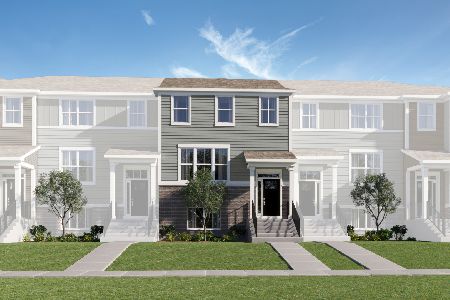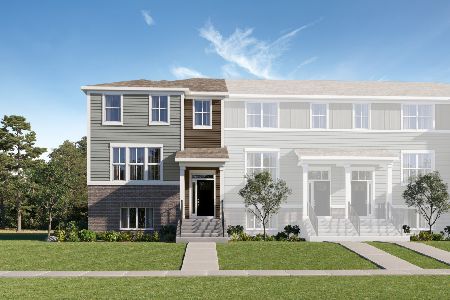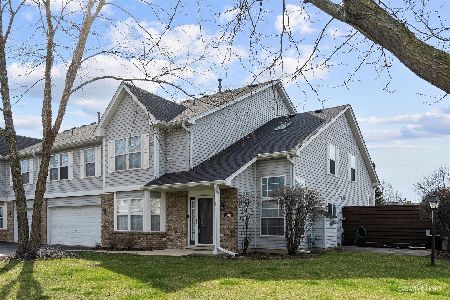13914 Cambridge Circle, Plainfield, Illinois 60544
$232,000
|
Sold
|
|
| Status: | Closed |
| Sqft: | 2,032 |
| Cost/Sqft: | $116 |
| Beds: | 2 |
| Baths: | 3 |
| Year Built: | 1997 |
| Property Taxes: | $4,604 |
| Days On Market: | 1589 |
| Lot Size: | 0,00 |
Description
Beautiful end unit townhome with private entrance in a prime location! Light and bright kitchen with convenient breakfast bar and eating area! Formal dining room off the kitchen, HUGE master with master bath and loft with vaulted ceilings! Family room with cozy fireplace and sliding glass doors leading to private concrete patio! Great location with quick and easy access to Interstate! Maintenance free living in the highly desired, Cambridge at the Reserve subdivision!
Property Specifics
| Condos/Townhomes | |
| 2 | |
| — | |
| 1997 | |
| None | |
| — | |
| No | |
| — |
| Will | |
| Cambridge At The Reserves | |
| 246 / Monthly | |
| Insurance,Exterior Maintenance,Lawn Care,Snow Removal | |
| Public | |
| Public Sewer, Sewer-Storm | |
| 11218712 | |
| 0302404030000000 |
Nearby Schools
| NAME: | DISTRICT: | DISTANCE: | |
|---|---|---|---|
|
Grade School
Bess Eichelberger Elementary Sch |
202 | — | |
|
Middle School
John F Kennedy Middle School |
202 | Not in DB | |
|
High School
Plainfield East High School |
202 | Not in DB | |
Property History
| DATE: | EVENT: | PRICE: | SOURCE: |
|---|---|---|---|
| 19 Nov, 2019 | Sold | $190,000 | MRED MLS |
| 21 Oct, 2019 | Under contract | $189,900 | MRED MLS |
| — | Last price change | $194,900 | MRED MLS |
| 27 Sep, 2019 | Listed for sale | $194,900 | MRED MLS |
| 20 Dec, 2021 | Sold | $232,000 | MRED MLS |
| 7 Nov, 2021 | Under contract | $234,900 | MRED MLS |
| — | Last price change | $237,000 | MRED MLS |
| 17 Sep, 2021 | Listed for sale | $237,000 | MRED MLS |
| 10 May, 2024 | Sold | $319,900 | MRED MLS |
| 10 Apr, 2024 | Under contract | $319,900 | MRED MLS |
| 20 Mar, 2024 | Listed for sale | $319,900 | MRED MLS |
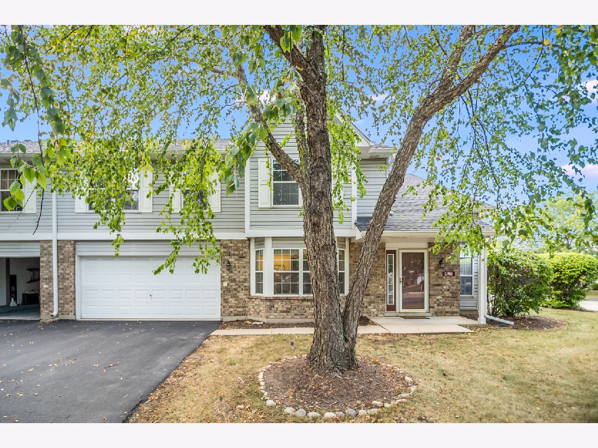
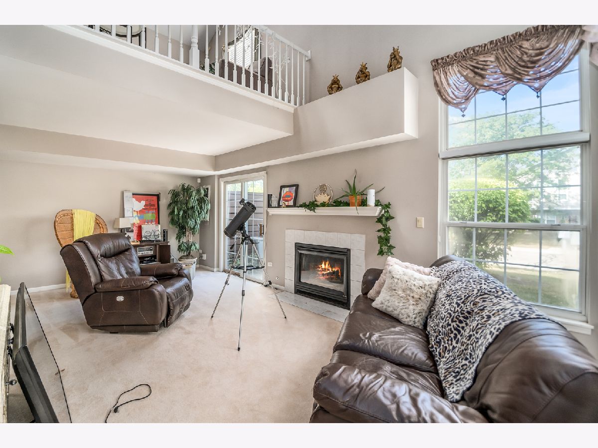
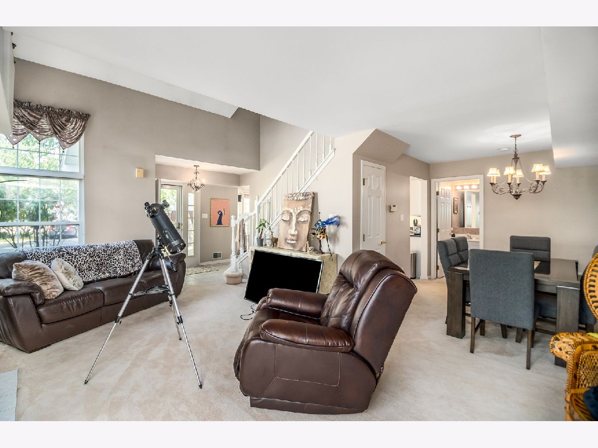
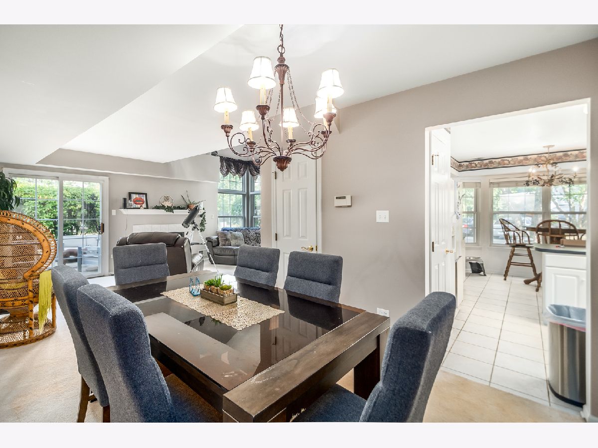
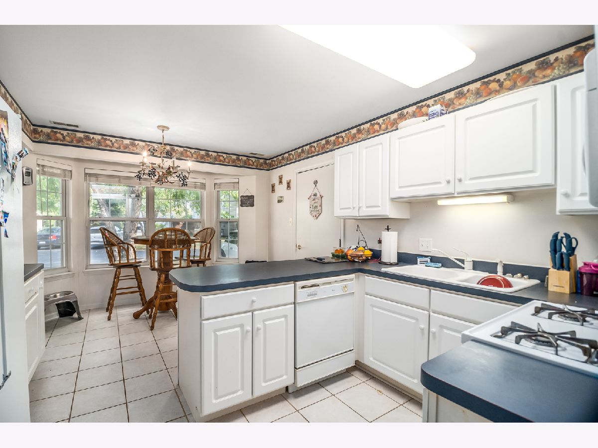
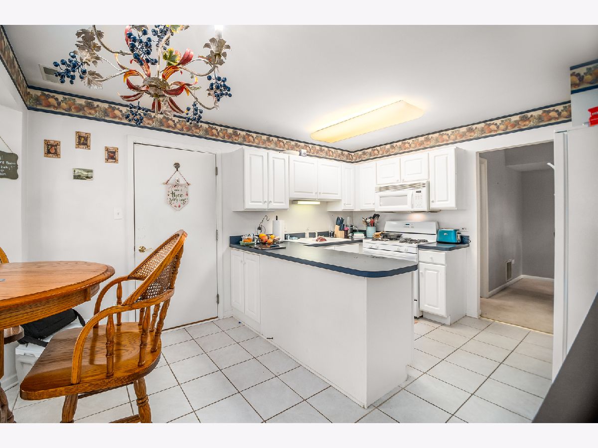
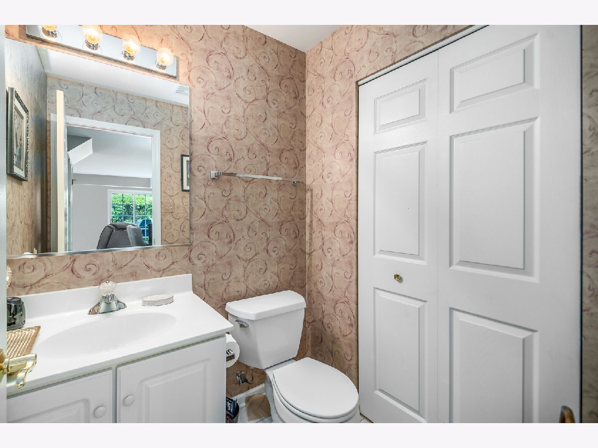
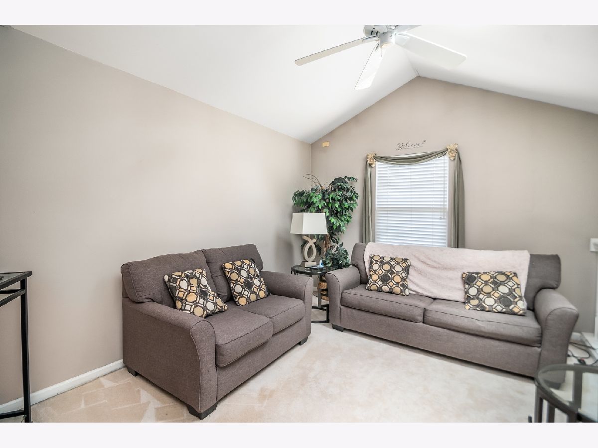
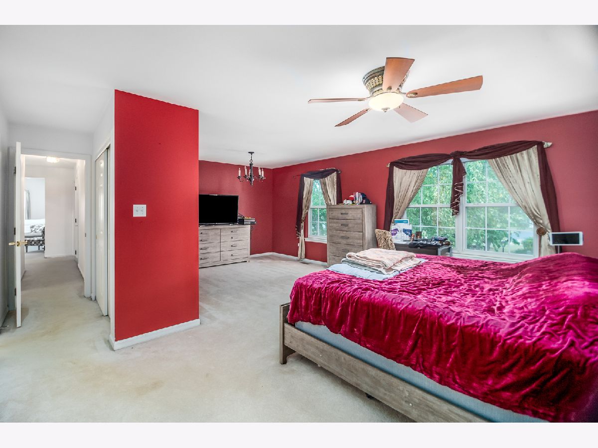
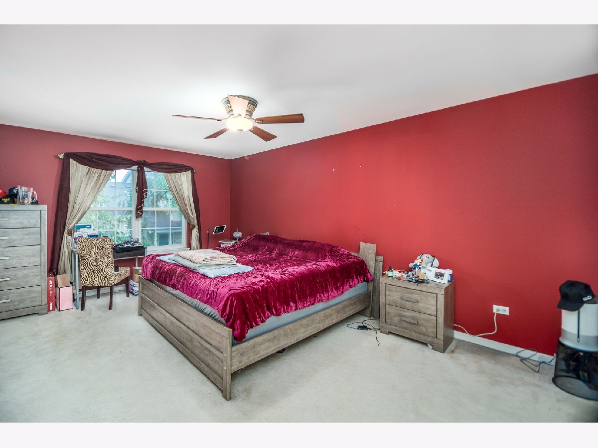
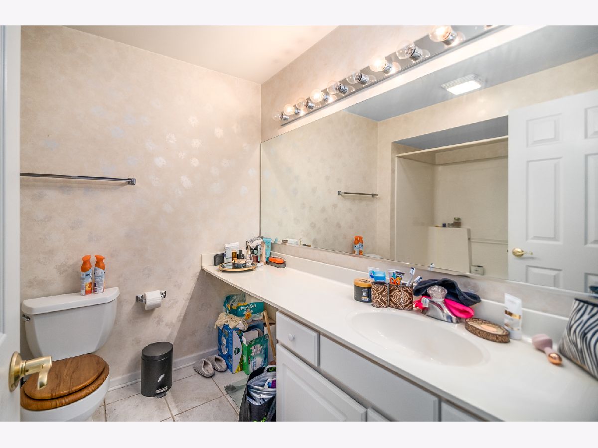
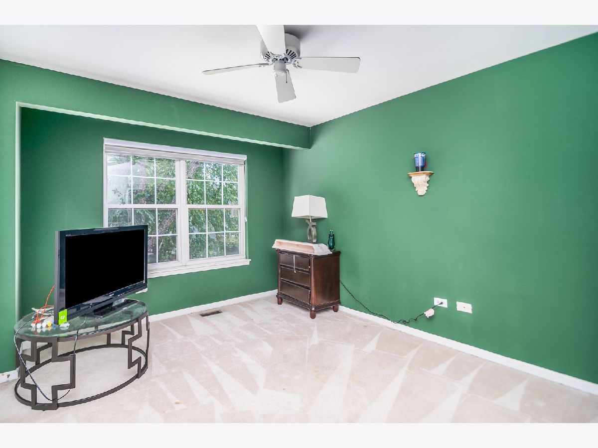
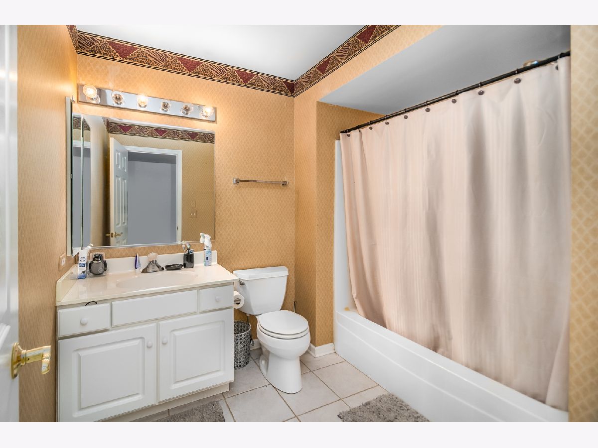
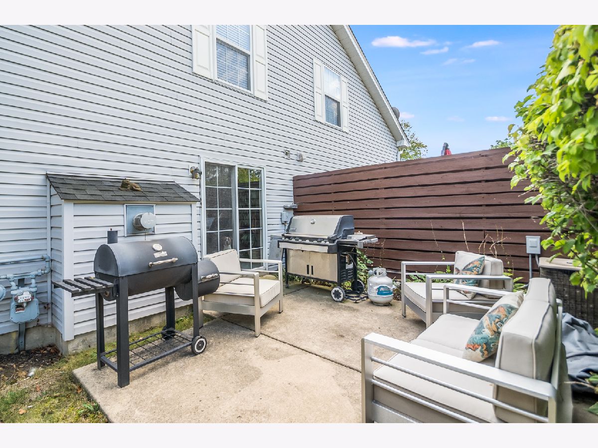
Room Specifics
Total Bedrooms: 2
Bedrooms Above Ground: 2
Bedrooms Below Ground: 0
Dimensions: —
Floor Type: Carpet
Full Bathrooms: 3
Bathroom Amenities: Whirlpool
Bathroom in Basement: 0
Rooms: Eating Area,Loft
Basement Description: Slab
Other Specifics
| 2 | |
| Concrete Perimeter | |
| Asphalt | |
| Patio | |
| Common Grounds | |
| 35X69X37X68 | |
| — | |
| Full | |
| Vaulted/Cathedral Ceilings, Skylight(s), Second Floor Laundry, Laundry Hook-Up in Unit, Walk-In Closet(s) | |
| Range, Microwave, Dishwasher, Refrigerator, Washer, Dryer, Disposal | |
| Not in DB | |
| — | |
| — | |
| School Bus | |
| Gas Log |
Tax History
| Year | Property Taxes |
|---|---|
| 2019 | $4,955 |
| 2021 | $4,604 |
| 2024 | $4,969 |
Contact Agent
Nearby Similar Homes
Nearby Sold Comparables
Contact Agent
Listing Provided By
john greene, Realtor

