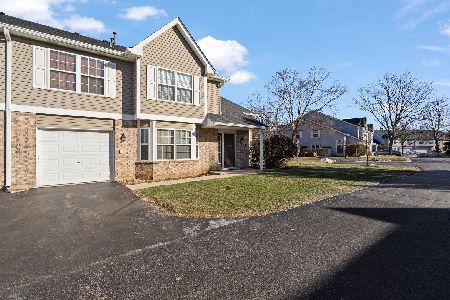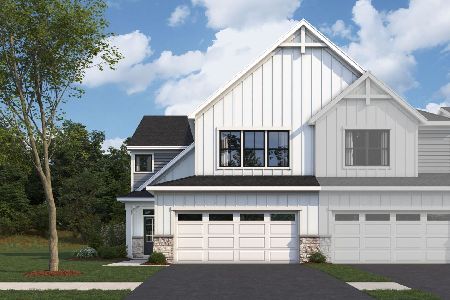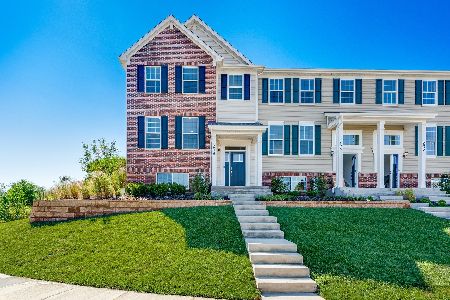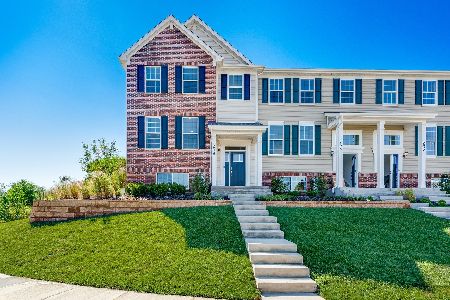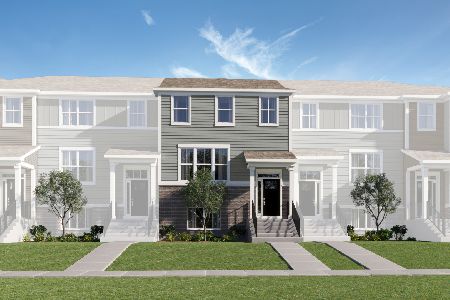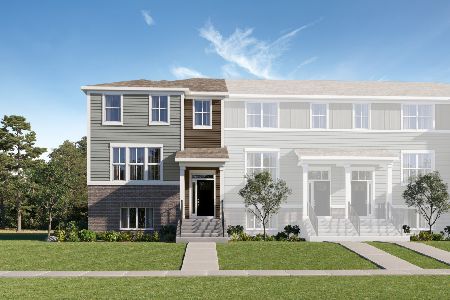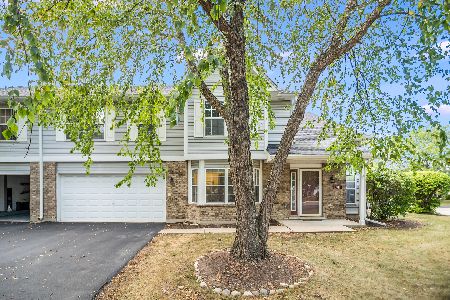13916 Cambridge Circle, Plainfield, Illinois 60544
$188,900
|
Sold
|
|
| Status: | Closed |
| Sqft: | 2,032 |
| Cost/Sqft: | $93 |
| Beds: | 2 |
| Baths: | 2 |
| Year Built: | 1997 |
| Property Taxes: | $4,484 |
| Days On Market: | 3360 |
| Lot Size: | 0,00 |
Description
This beauty is absolutely stunning & move-in ready! Original owner has lovingly maintained & updated this 2 story townhome just minutes from I-55 & downtown Plainfield. Kitchen loaded with oak cabinets, ss appliances, granite, new tile floor, 2 pantry closets, updated light fixtures & bay window in the eat-in area overlooking the yard. Large family room boasts hardwood floors, floor to ceiling windows, gas fireplace with oak mantle & sliders out to the private patio & gazebo. Separate dining room also with hardwood floors. Loads of room upstairs with loft overlooking the family room, oversized master suite with sitting area, large walk-in & additional closet. Spa-like, remodeled luxury bath with gorgeous slate walk-in shower, claw-foot tub, double sinks & granite countertops. Second floor laundry. Additional updates include; windows, carpet, water softener, w/d & light fixtures. 2 car extended garage offers plenty of room for storage.
Property Specifics
| Condos/Townhomes | |
| 2 | |
| — | |
| 1997 | |
| None | |
| — | |
| No | |
| — |
| Will | |
| Cambridge At The Reserves | |
| 200 / Monthly | |
| Lawn Care,Snow Removal | |
| Public | |
| Public Sewer | |
| 09387518 | |
| 0603024040280000 |
Nearby Schools
| NAME: | DISTRICT: | DISTANCE: | |
|---|---|---|---|
|
Grade School
Bess Eichelberger Elementary Sch |
202 | — | |
|
Middle School
John F Kennedy Middle School |
202 | Not in DB | |
|
High School
Plainfield East High School |
202 | Not in DB | |
Property History
| DATE: | EVENT: | PRICE: | SOURCE: |
|---|---|---|---|
| 2 Feb, 2017 | Sold | $188,900 | MRED MLS |
| 5 Jan, 2017 | Under contract | $188,900 | MRED MLS |
| — | Last price change | $189,900 | MRED MLS |
| 12 Nov, 2016 | Listed for sale | $189,900 | MRED MLS |
Room Specifics
Total Bedrooms: 2
Bedrooms Above Ground: 2
Bedrooms Below Ground: 0
Dimensions: —
Floor Type: Carpet
Full Bathrooms: 2
Bathroom Amenities: Double Sink,Soaking Tub
Bathroom in Basement: 0
Rooms: Loft,Eating Area
Basement Description: Slab
Other Specifics
| 2 | |
| Concrete Perimeter | |
| Asphalt | |
| Patio, Gazebo, End Unit | |
| — | |
| 36X67X38X68 | |
| — | |
| — | |
| Hardwood Floors, Second Floor Laundry | |
| Range, Microwave, Dishwasher, Refrigerator, Washer, Dryer, Disposal, Stainless Steel Appliance(s) | |
| Not in DB | |
| — | |
| — | |
| Park | |
| Gas Log |
Tax History
| Year | Property Taxes |
|---|---|
| 2017 | $4,484 |
Contact Agent
Nearby Similar Homes
Nearby Sold Comparables
Contact Agent
Listing Provided By
Barvian Realty LLC

