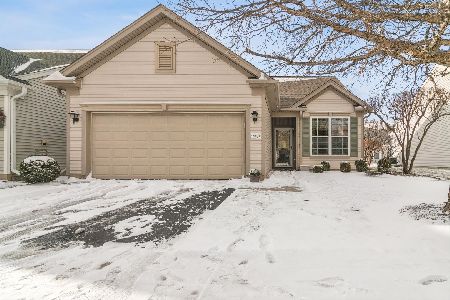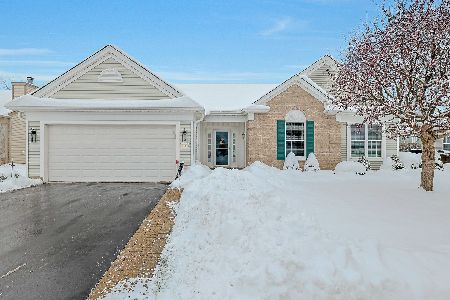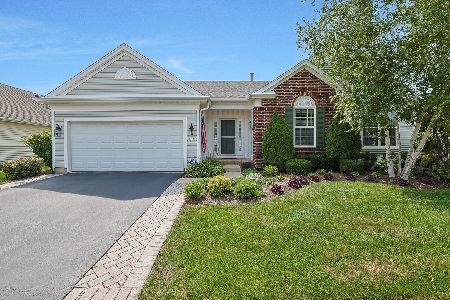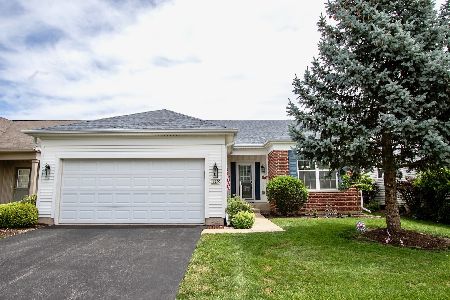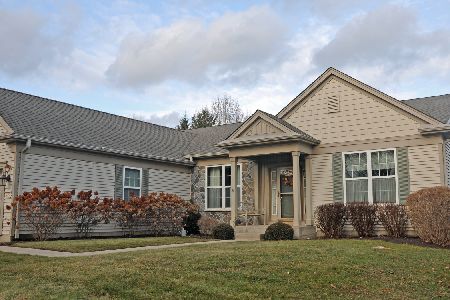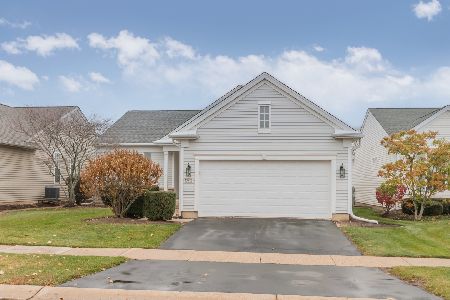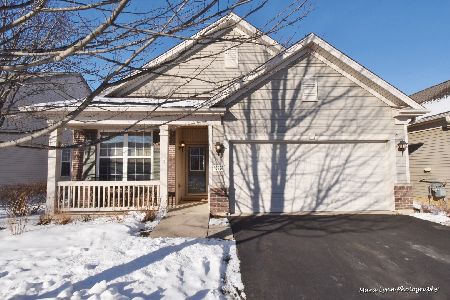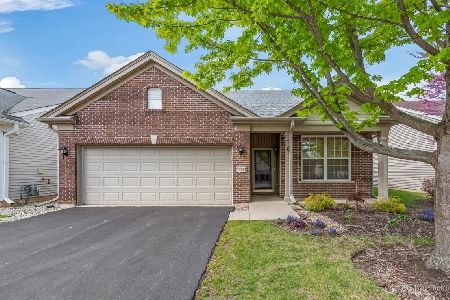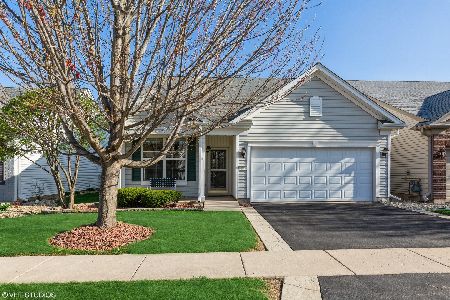13914 Chanwahon Road, Huntley, Illinois 60142
$180,000
|
Sold
|
|
| Status: | Closed |
| Sqft: | 1,422 |
| Cost/Sqft: | $130 |
| Beds: | 2 |
| Baths: | 2 |
| Year Built: | 2004 |
| Property Taxes: | $3,326 |
| Days On Market: | 3571 |
| Lot Size: | 0,19 |
Description
Charming open floor plan ranch home with fresh paint in neutral color, new carpeting and upgraded lighting. Hardwood floor in entrance, hall and dining area. This James model has the optional bay window in master bedroom plus tray ceiling, walk in closet, oversized shower. Patio is double sized stamped concrete. Plenty of closets; kitchen with eat in table space; garage has pull down stairs for storage plus adjustable height hanging racks for storage. The area behind the house is not build able and belongs to the people who own that house. Come experience the extras in this beautiful Del Webb "over 55" community: pools, clubhouses, parks, tennis courts, exercise facilities.
Property Specifics
| Single Family | |
| — | |
| Ranch | |
| 2004 | |
| None | |
| JAMES | |
| No | |
| 0.19 |
| Kane | |
| Del Webb Sun City | |
| 134 / Monthly | |
| Insurance,Clubhouse,Exercise Facilities,Pool,Scavenger | |
| Public | |
| Public Sewer | |
| 09191906 | |
| 0206157014 |
Nearby Schools
| NAME: | DISTRICT: | DISTANCE: | |
|---|---|---|---|
|
Grade School
Leggee Elementary School |
158 | — | |
|
Middle School
Heineman Middle School |
158 | Not in DB | |
|
High School
Huntley High School |
158 | Not in DB | |
Property History
| DATE: | EVENT: | PRICE: | SOURCE: |
|---|---|---|---|
| 24 Jun, 2016 | Sold | $180,000 | MRED MLS |
| 26 Apr, 2016 | Under contract | $185,000 | MRED MLS |
| 10 Apr, 2016 | Listed for sale | $185,000 | MRED MLS |
Room Specifics
Total Bedrooms: 2
Bedrooms Above Ground: 2
Bedrooms Below Ground: 0
Dimensions: —
Floor Type: Carpet
Full Bathrooms: 2
Bathroom Amenities: Handicap Shower,Double Sink
Bathroom in Basement: —
Rooms: Breakfast Room
Basement Description: None
Other Specifics
| 2 | |
| — | |
| — | |
| Patio, Stamped Concrete Patio, Storms/Screens | |
| Corner Lot | |
| 57 X 20 X 98 X 63 X 117 | |
| — | |
| Full | |
| Hardwood Floors, First Floor Bedroom, First Floor Laundry, First Floor Full Bath | |
| Range, Dishwasher, Washer, Dryer, Disposal | |
| Not in DB | |
| Clubhouse, Pool, Tennis Courts, Sidewalks, Street Lights | |
| — | |
| — | |
| — |
Tax History
| Year | Property Taxes |
|---|---|
| 2016 | $3,326 |
Contact Agent
Nearby Similar Homes
Nearby Sold Comparables
Contact Agent
Listing Provided By
RE/MAX Destiny

