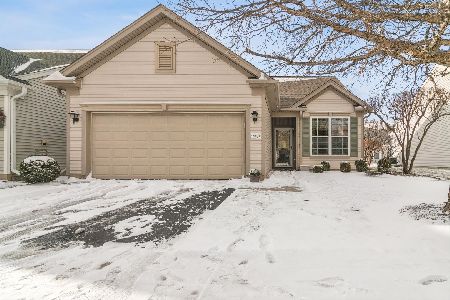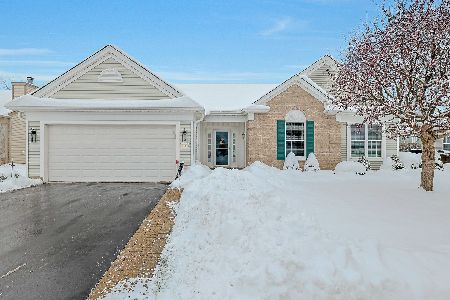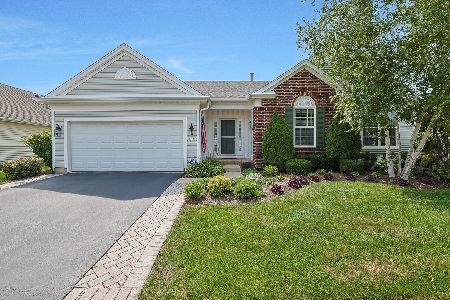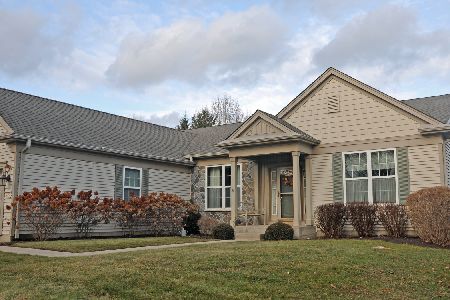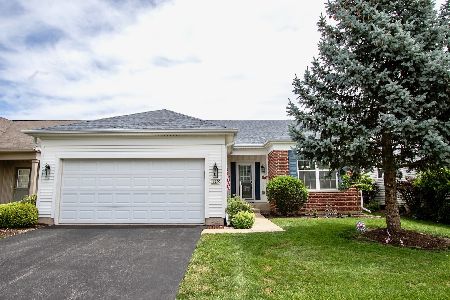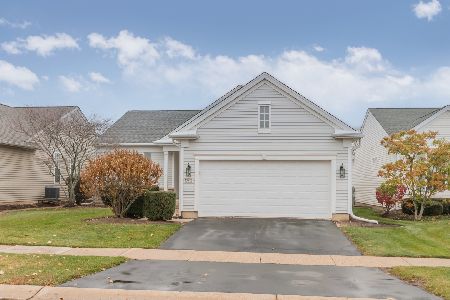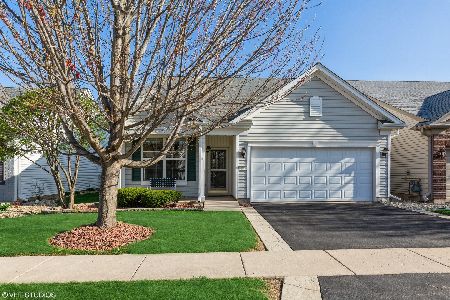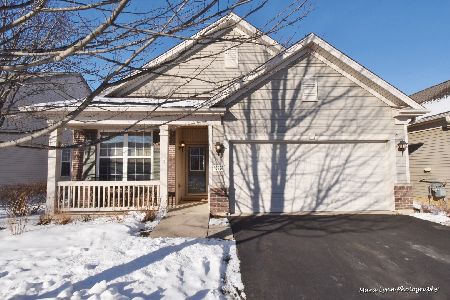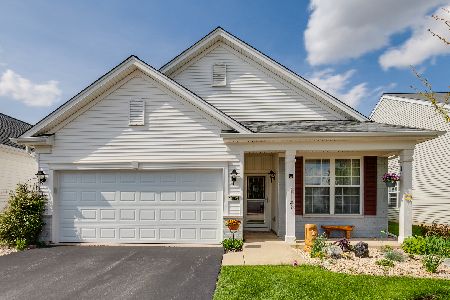13934 Chanwahon Road, Huntley, Illinois 60142
$279,900
|
Sold
|
|
| Status: | Closed |
| Sqft: | 1,564 |
| Cost/Sqft: | $176 |
| Beds: | 2 |
| Baths: | 2 |
| Year Built: | 2004 |
| Property Taxes: | $5,247 |
| Days On Market: | 1711 |
| Lot Size: | 0,11 |
Description
POPULAR & DESIRABLE POTOMAC MODEL! RARE ALL BRICK Front Elevation Greets You with Covered Front Porch! NEW Roof in 2020! 9 Ft Ceilings Throughout! Wood Blinds Mostly Throughout! Ceramic Tile Entry! 2 Bedrooms PLUS Den (can easily be converted to a 3rd bedroom) Off Foyer! Large Living & Dining Rooms! Open Concept Kitchen with Center Island, Tall Maple Cabinets & Corian Countertops that Overlooks Family Room! Eating Area with Ceiling Fan & Sliding Glass Doors Lead to LARGE Cement Patio with Beautiful Yard! Large Master Bedroom with Bay Window, Tray Ceiling, Ceiling Fan & Walk-In Closet! Master Bathroom with Double Sink Vanity, Stand Up Shower & Ceramic Floors! 2nd Bedroom Off Hallway with Immediate Access to FULL Hall Bathroom with Tub & Ceramic Floors! Laundry Room with Utility Sink & Ceramic Floors that Lead to 2 Car Garage! TERRIFIC DEL WEBB 55+ Community with Golf Course, Pools, Whirlpool, Health Club, Tennis, Clubhouse & Restaurant! Off Rt 47 with Easy Access to Shopping, Restaurants & I90 Tollway!
Property Specifics
| Single Family | |
| — | |
| — | |
| 2004 | |
| None | |
| POTOMAC | |
| No | |
| 0.11 |
| Kane | |
| Del Webb Sun City | |
| 129 / Monthly | |
| Clubhouse,Exercise Facilities,Pool,Scavenger | |
| Public | |
| Public Sewer | |
| 11088851 | |
| 0206157012 |
Nearby Schools
| NAME: | DISTRICT: | DISTANCE: | |
|---|---|---|---|
|
High School
Huntley High School |
158 | Not in DB | |
Property History
| DATE: | EVENT: | PRICE: | SOURCE: |
|---|---|---|---|
| 23 Jun, 2021 | Sold | $279,900 | MRED MLS |
| 16 May, 2021 | Under contract | $274,900 | MRED MLS |
| 14 May, 2021 | Listed for sale | $274,900 | MRED MLS |
| 27 Jul, 2023 | Under contract | $0 | MRED MLS |
| 6 Jul, 2023 | Listed for sale | $0 | MRED MLS |
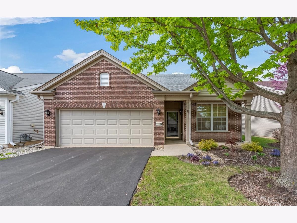
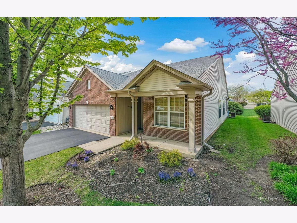
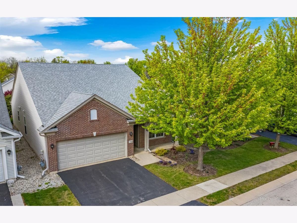
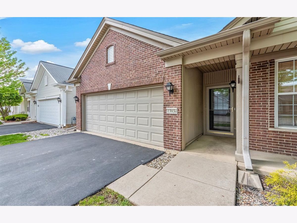
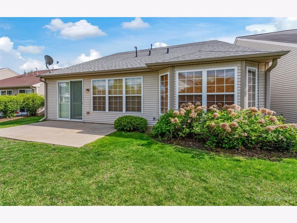
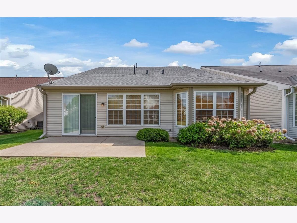
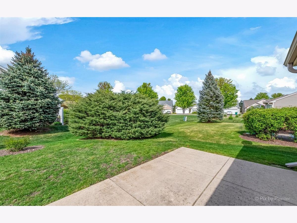
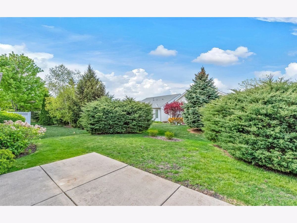
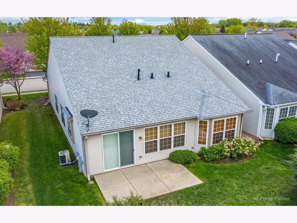
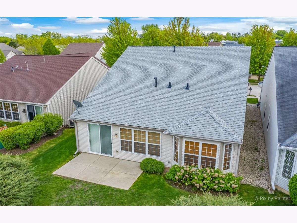
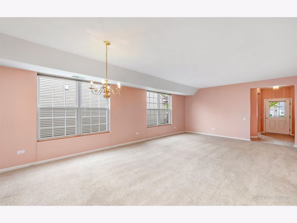
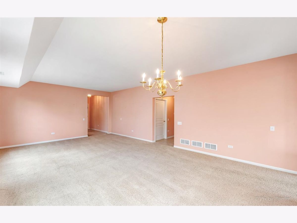
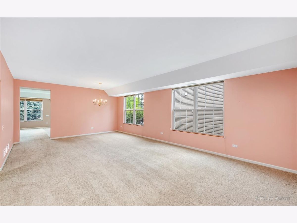
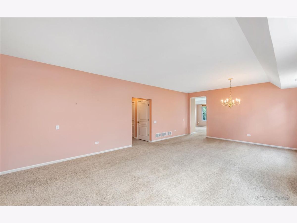
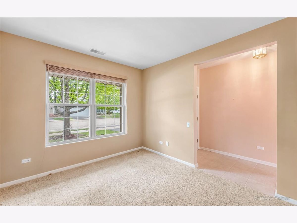
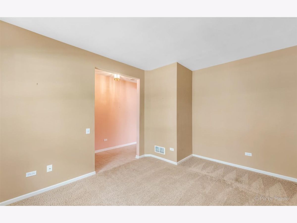
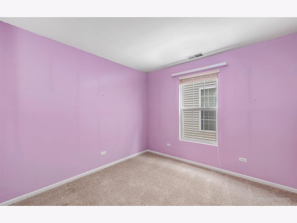
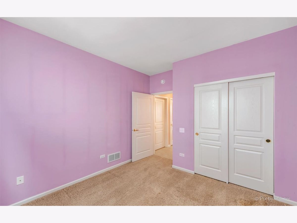
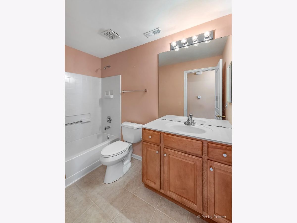
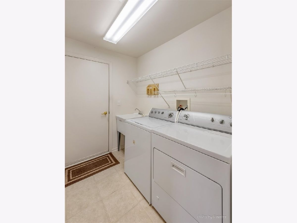
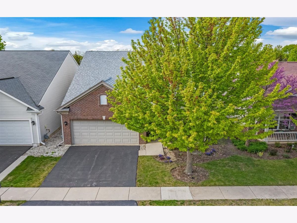
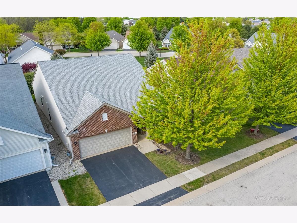
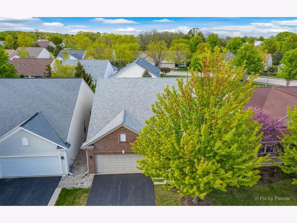
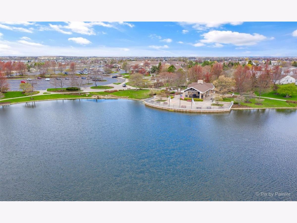
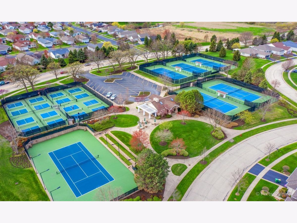
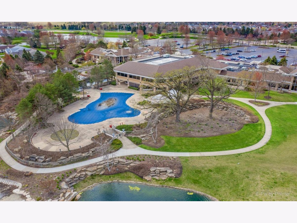
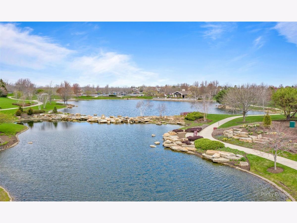
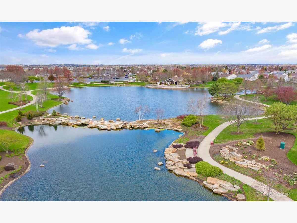
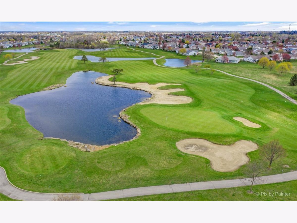
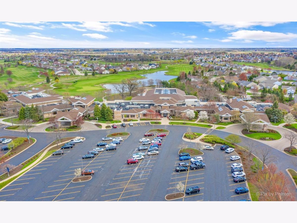
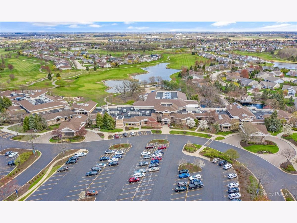
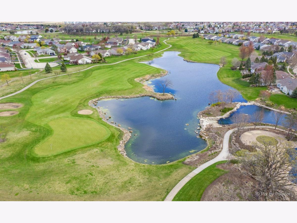
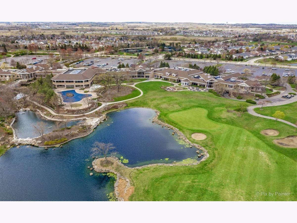
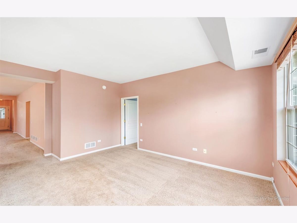
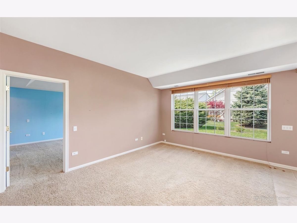
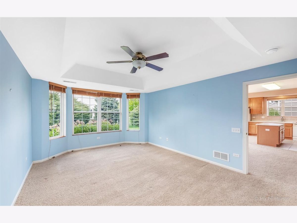
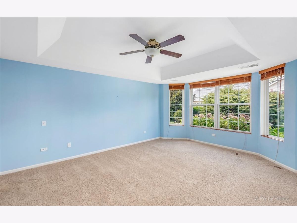
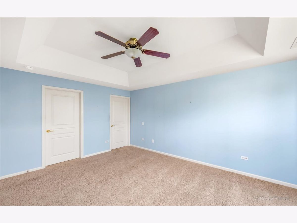
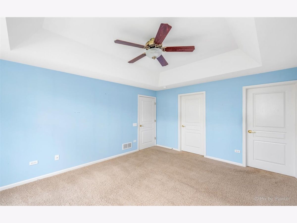
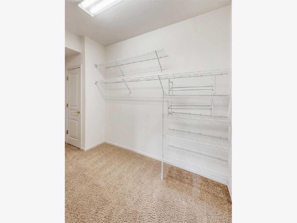
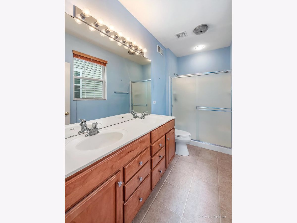
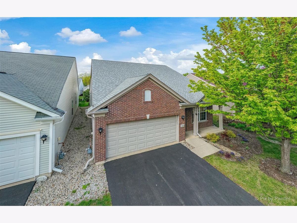
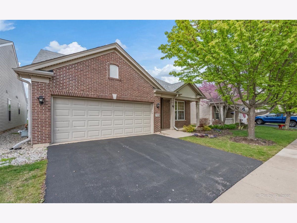
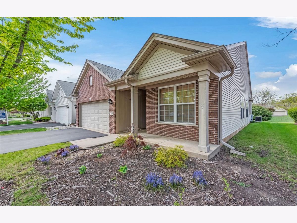
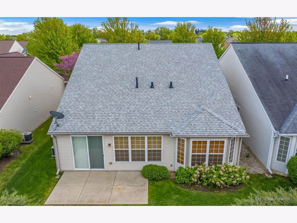
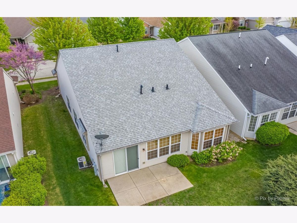
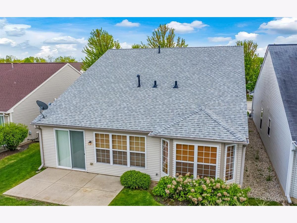
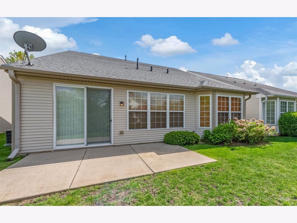
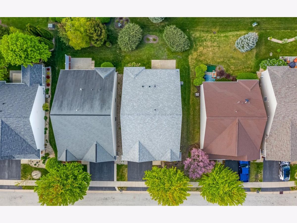
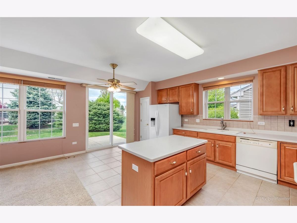
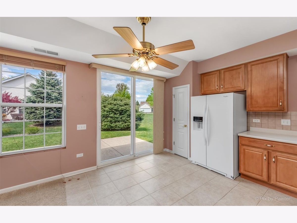
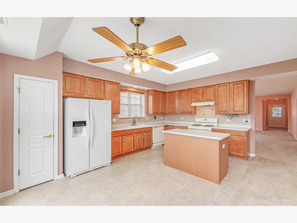
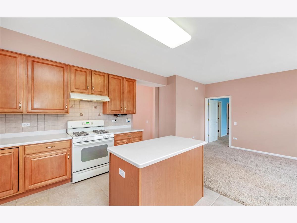
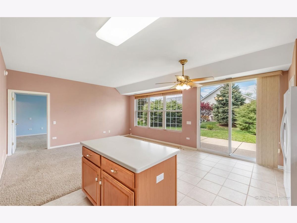
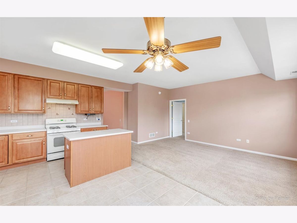
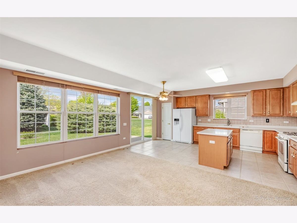
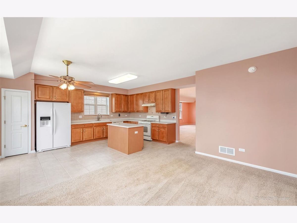
Room Specifics
Total Bedrooms: 2
Bedrooms Above Ground: 2
Bedrooms Below Ground: 0
Dimensions: —
Floor Type: Carpet
Full Bathrooms: 2
Bathroom Amenities: —
Bathroom in Basement: 0
Rooms: Eating Area,Den,Foyer
Basement Description: None
Other Specifics
| 2 | |
| Concrete Perimeter | |
| Asphalt | |
| Patio | |
| Landscaped | |
| 5227 | |
| — | |
| Full | |
| First Floor Bedroom, First Floor Laundry, First Floor Full Bath, Walk-In Closet(s), Ceiling - 9 Foot, Open Floorplan, Drapes/Blinds | |
| Range, Dishwasher, Refrigerator, Washer, Dryer, Disposal | |
| Not in DB | |
| Clubhouse, Park, Pool, Tennis Court(s), Curbs, Sidewalks, Street Lights, Street Paved | |
| — | |
| — | |
| — |
Tax History
| Year | Property Taxes |
|---|---|
| 2021 | $5,247 |
Contact Agent
Nearby Similar Homes
Nearby Sold Comparables
Contact Agent
Listing Provided By
Keller Williams Success Realty

