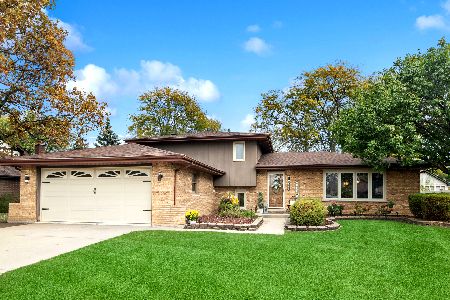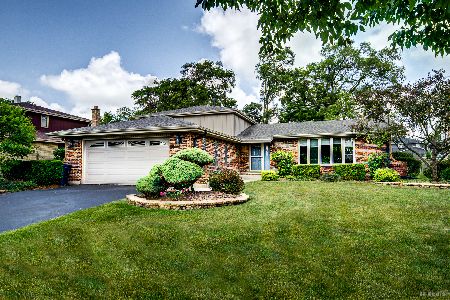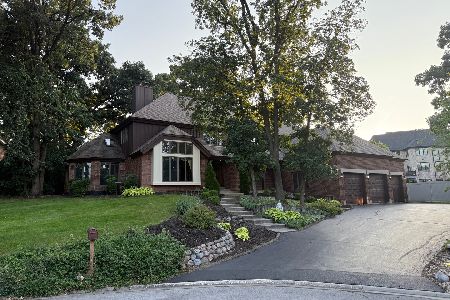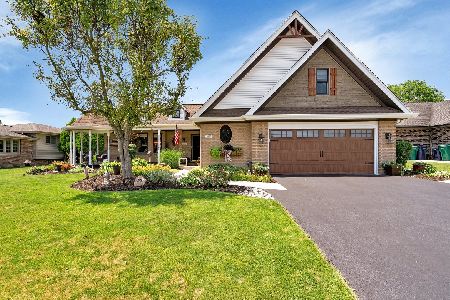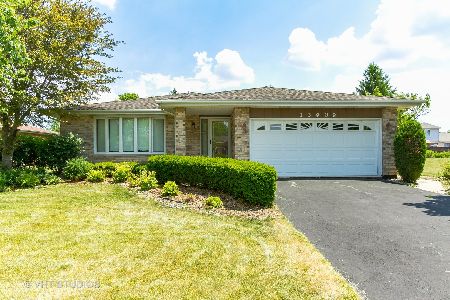13916 Thomas Drive, Orland Park, Illinois 60462
$537,000
|
Sold
|
|
| Status: | Closed |
| Sqft: | 3,884 |
| Cost/Sqft: | $138 |
| Beds: | 5 |
| Baths: | 5 |
| Year Built: | 1982 |
| Property Taxes: | $7,711 |
| Days On Market: | 597 |
| Lot Size: | 0,28 |
Description
Discover this welcoming home nestled in a desirable Orland Park location, mere minutes from vibrant shopping districts, exquisite dining options, renowned schools, and the convenience of the Metra Station. Embracing an idyllic setting next to a walking path, this home's exterior delights with scenic vistas, a charming screened porch, and a brick paver patio perfect for outdoor gatherings. Step inside to an impressive great room boasting a beamed vaulted ceiling, a cozy wood-burning fireplace, and French doors that seamlessly connect to the porch so you can enjoy picturesque views. The kitchen features an abundance of cabinets, a built-in desk, a stylish tile backsplash, and a sun-filled dinette complete with a built-in china cabinet. The main floor surprises with a spacious related living suite featuring a bedroom, a bathroom, living room, and a convenient kitchenette. Upstairs, 4 bedrooms await, each adorned with ample closet space and including a luxurious master suite showcasing a vaulted ceiling, a custom makeup table, and a generous walk-in closet. The finished basement adds another dimension of living space with a versatile recreation room, an additional bedroom, a bathroom, and a handy workroom. With over 3800 square feet of finished living space, this home epitomizes comfort and functionality, making it a true gem in Orland Park's sought-after landscape!
Property Specifics
| Single Family | |
| — | |
| — | |
| 1982 | |
| — | |
| — | |
| No | |
| 0.28 |
| Cook | |
| — | |
| 0 / Not Applicable | |
| — | |
| — | |
| — | |
| 12074546 | |
| 27031060050000 |
Nearby Schools
| NAME: | DISTRICT: | DISTANCE: | |
|---|---|---|---|
|
Grade School
Orland Park Elementary School |
135 | — | |
|
Middle School
Orland Junior High School |
135 | Not in DB | |
|
High School
Carl Sandburg High School |
230 | Not in DB | |
Property History
| DATE: | EVENT: | PRICE: | SOURCE: |
|---|---|---|---|
| 9 Jul, 2024 | Sold | $537,000 | MRED MLS |
| 6 Jun, 2024 | Under contract | $537,000 | MRED MLS |
| 4 Jun, 2024 | Listed for sale | $537,000 | MRED MLS |
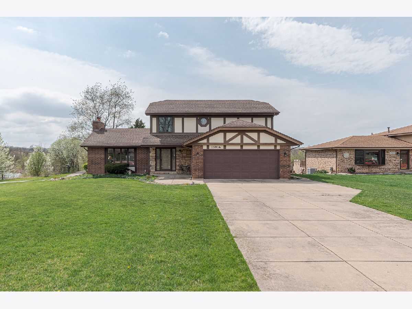
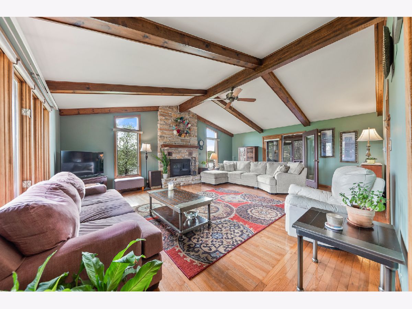
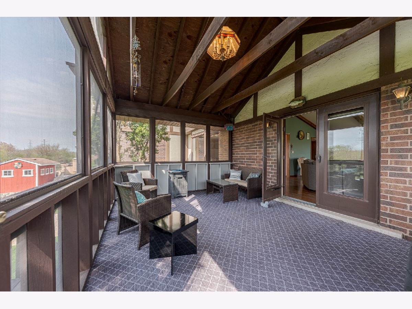
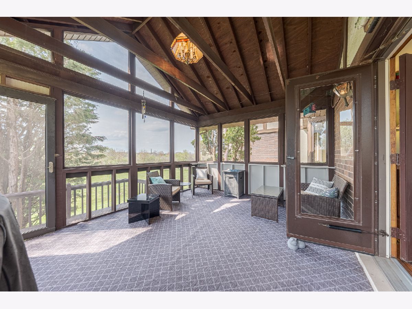
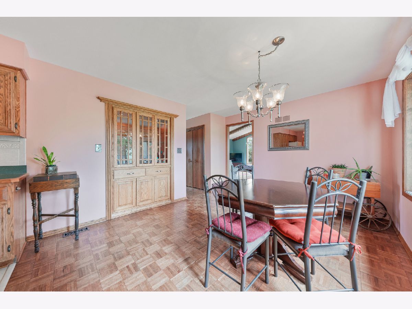
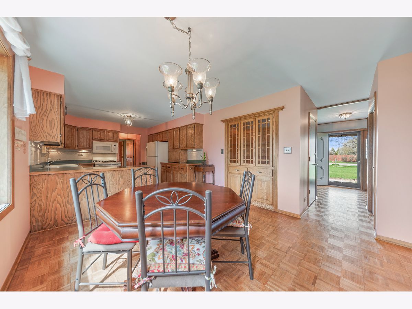
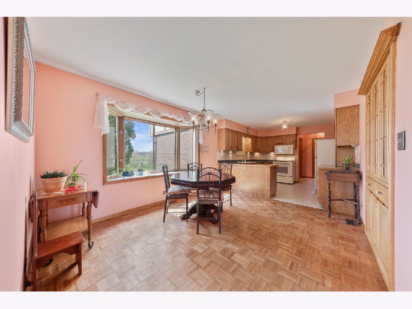
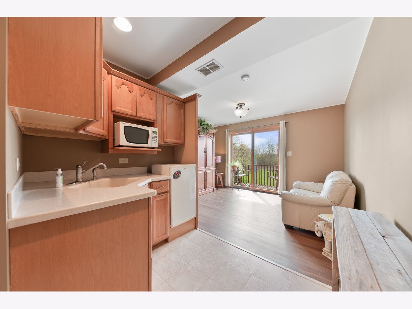
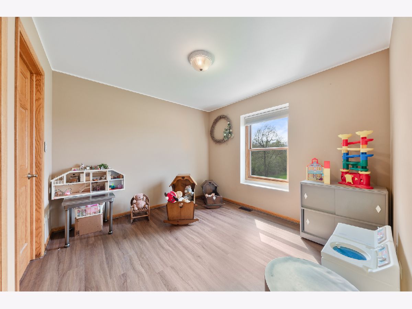
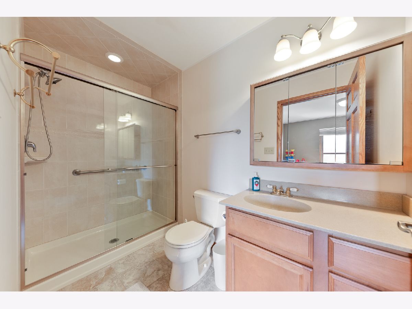
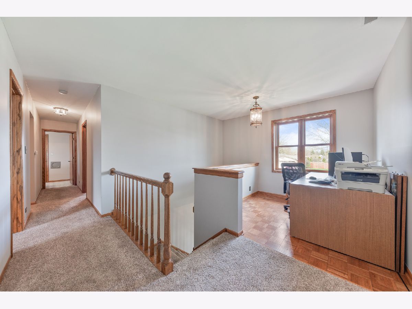
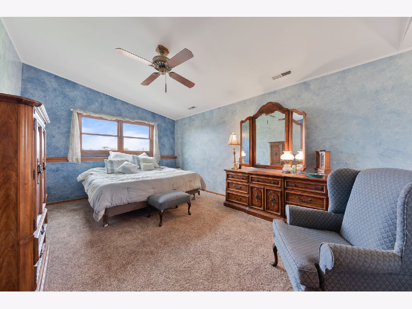
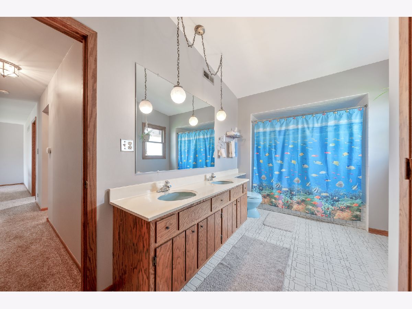
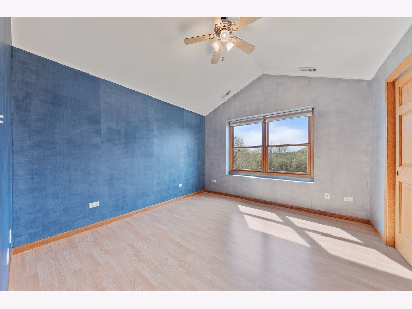
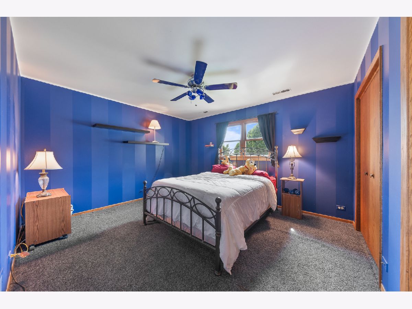
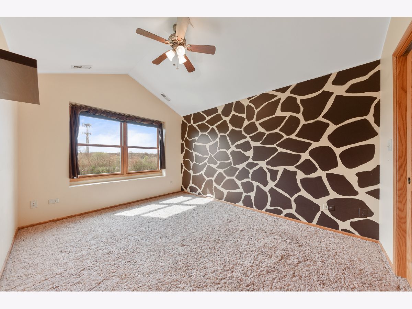
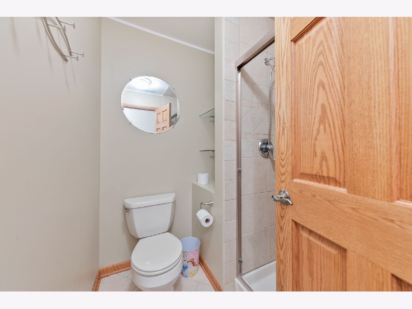
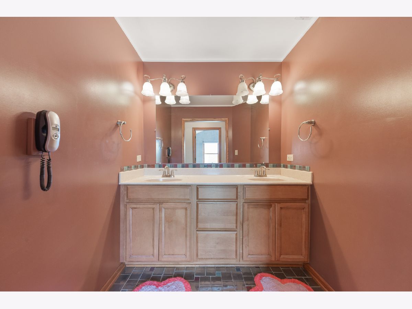
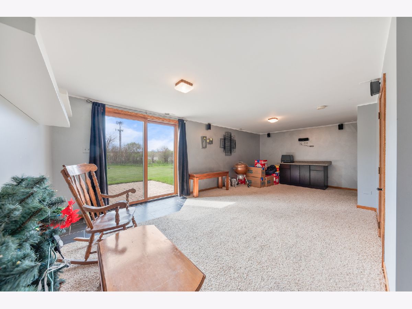
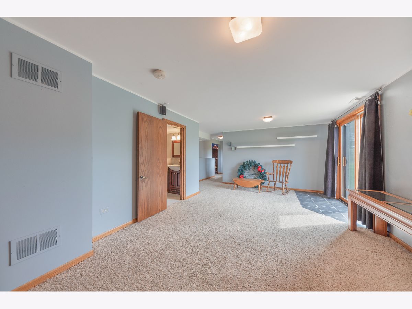
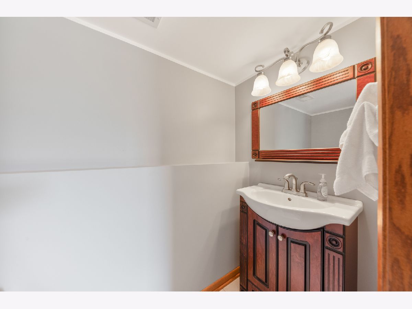
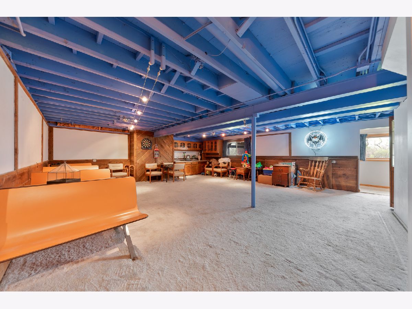
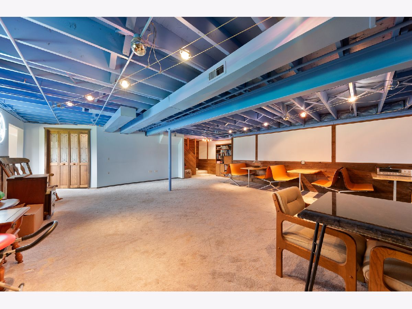
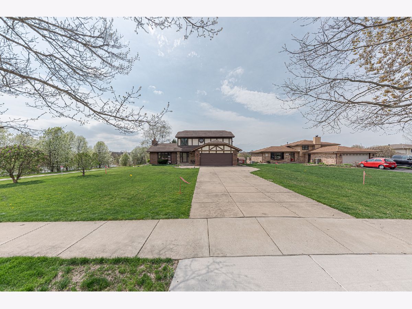
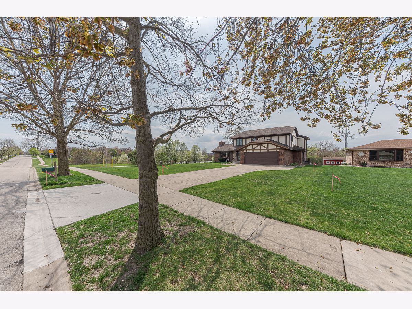
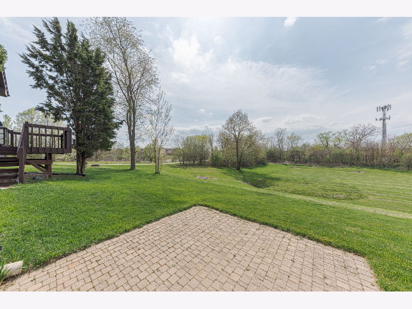
Room Specifics
Total Bedrooms: 5
Bedrooms Above Ground: 5
Bedrooms Below Ground: 0
Dimensions: —
Floor Type: —
Dimensions: —
Floor Type: —
Dimensions: —
Floor Type: —
Dimensions: —
Floor Type: —
Full Bathrooms: 5
Bathroom Amenities: Double Sink
Bathroom in Basement: 1
Rooms: —
Basement Description: Finished,Exterior Access,Lookout,Rec/Family Area,Sleeping Area
Other Specifics
| 2.5 | |
| — | |
| Concrete | |
| — | |
| — | |
| 82X148X85X148 | |
| Pull Down Stair,Unfinished | |
| — | |
| — | |
| — | |
| Not in DB | |
| — | |
| — | |
| — | |
| — |
Tax History
| Year | Property Taxes |
|---|---|
| 2024 | $7,711 |
Contact Agent
Nearby Similar Homes
Nearby Sold Comparables
Contact Agent
Listing Provided By
Lincoln-Way Realty, Inc

