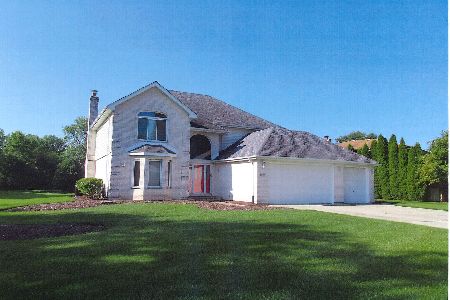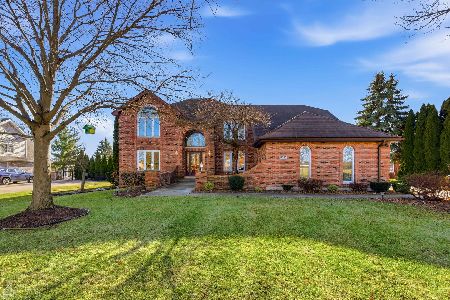13918 Anne Drive, Lemont, Illinois 60439
$545,000
|
Sold
|
|
| Status: | Closed |
| Sqft: | 3,486 |
| Cost/Sqft: | $161 |
| Beds: | 4 |
| Baths: | 4 |
| Year Built: | 2019 |
| Property Taxes: | $0 |
| Days On Market: | 2281 |
| Lot Size: | 0,00 |
Description
NEW CONSTRUCTION WITH OVER $60,000 in BUILDER UPGRADES - NEVER LIVED IN and ready for immediate occupancy. PREMIUM LOT overlooks green, open space. Stunning 4 bedroom, 3.5 bath, 3500 sq. ft. home is well appointed with today's sought-after amenities. Inviting, covered front porch for your outdoor enjoyment. Highly functional floor plan with beautiful neutral decor, 9' ceilings on the first floor and the convenience of 2 oak staircases from the foyer or family room. The high end, EXTENSIVELY UPDATED KITCHEN boasts beautiful, 42" cabinetry with soft-close doors and drawers; granite counters; large island with breakfast bar; stainless steel appliances; and walk-in pantry. Dramatic, sun-filled, 2-story family room with floor-to-ceiling fireplace. Lovely Master Suite with an expansive walk-in closet. Lavish master bath with a soaking tub, separate shower and raised vanity with double bowl sinks. Additional Junior Suite features a walk-in closet and private bathroom. 2nd floor laundry. 1st floor office and mudroom.Full basement with 9' ceilings and bath rough-in. 3-car garage. You'll appreciate the peace of mind that comes with having an industry leading 15-Year Transferable Structural Warranty and "Whole Home" Certification! Conveniently located near shopping, dining, parks, the Blue Ribbon Award winning Lemont High School, downtown Lemont, expressway access and coming this summer, The Forge Adventure Park.
Property Specifics
| Single Family | |
| — | |
| Traditional | |
| 2019 | |
| Full | |
| KEATING-C2 | |
| No | |
| 0 |
| Cook | |
| Kettering Estates | |
| 303 / Annual | |
| Other | |
| Public | |
| Public Sewer | |
| 10563080 | |
| 22344120490000 |
Nearby Schools
| NAME: | DISTRICT: | DISTANCE: | |
|---|---|---|---|
|
Middle School
Old Quarry Middle School |
113A | Not in DB | |
|
High School
Lemont Twp High School |
210 | Not in DB | |
Property History
| DATE: | EVENT: | PRICE: | SOURCE: |
|---|---|---|---|
| 30 Jul, 2020 | Sold | $545,000 | MRED MLS |
| 22 Jun, 2020 | Under contract | $559,900 | MRED MLS |
| — | Last price change | $569,900 | MRED MLS |
| 31 Oct, 2019 | Listed for sale | $575,000 | MRED MLS |
Room Specifics
Total Bedrooms: 4
Bedrooms Above Ground: 4
Bedrooms Below Ground: 0
Dimensions: —
Floor Type: Carpet
Dimensions: —
Floor Type: Carpet
Dimensions: —
Floor Type: Carpet
Full Bathrooms: 4
Bathroom Amenities: Separate Shower,Double Sink,Soaking Tub
Bathroom in Basement: 0
Rooms: Office,Eating Area,Mud Room
Basement Description: Unfinished,Bathroom Rough-In
Other Specifics
| 3 | |
| Concrete Perimeter | |
| Asphalt | |
| Porch, Storms/Screens | |
| Landscaped | |
| 75X125 | |
| Unfinished | |
| Full | |
| Vaulted/Cathedral Ceilings, Second Floor Laundry, Walk-In Closet(s) | |
| Microwave, Dishwasher, Disposal, Stainless Steel Appliance(s), Cooktop, Built-In Oven, Range Hood | |
| Not in DB | |
| — | |
| — | |
| — | |
| Gas Log |
Tax History
| Year | Property Taxes |
|---|
Contact Agent
Nearby Similar Homes
Nearby Sold Comparables
Contact Agent
Listing Provided By
Realty Executives Elite







