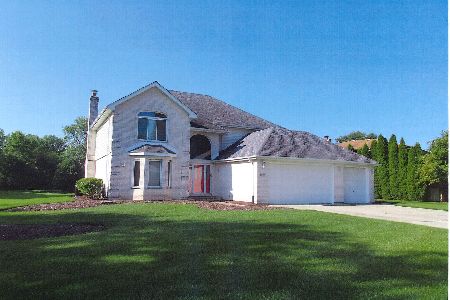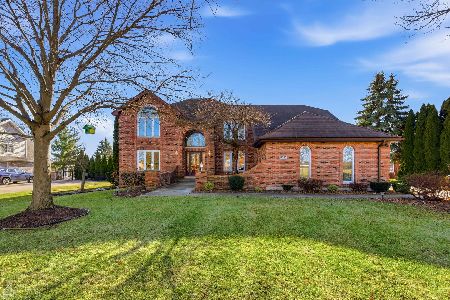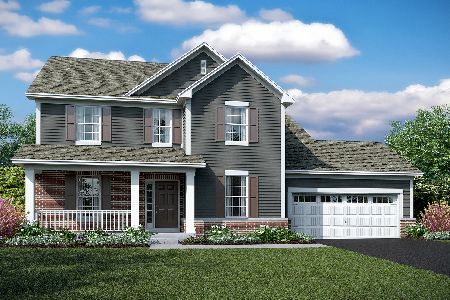13930 Anne Drive, Lemont, Illinois 60439
$672,000
|
Sold
|
|
| Status: | Closed |
| Sqft: | 2,879 |
| Cost/Sqft: | $226 |
| Beds: | 4 |
| Baths: | 3 |
| Year Built: | 2019 |
| Property Taxes: | $10,202 |
| Days On Market: | 915 |
| Lot Size: | 0,25 |
Description
This beautiful, energy-efficient home is located in the desirable and family-friendly Kettering Estates. The first floor includes a dining room, open concept kitchen and living room with fireplace, and an office along with a half bath. The kitchen features granite counter tops, slate finished appliances, walk-in pantry, a large island, and LVP flooring. Upstairs, the main bedroom has a large on-suite bath with soaker tub and separate shower. Additionally there are three good size bedrooms and a full bath. The full basement includes a rough-in for another bathroom. The home includes solar panels that are owned, increasing energy-efficiency of the home. The finished and heated four-car garage will provide room for all your toys. Outside is a fenced yard with a patio, gazebo and outdoor fireplace. The lot backs to large open field with a convenient public playground.
Property Specifics
| Single Family | |
| — | |
| — | |
| 2019 | |
| — | |
| EVERETTE | |
| No | |
| 0.25 |
| Cook | |
| Kettering Estates | |
| 360 / Annual | |
| — | |
| — | |
| — | |
| 11843871 | |
| 22344120480000 |
Nearby Schools
| NAME: | DISTRICT: | DISTANCE: | |
|---|---|---|---|
|
Grade School
Oakwood Elementary School |
113A | — | |
|
Middle School
Old Quarry Middle School |
113A | Not in DB | |
|
High School
Lemont Twp High School |
210 | Not in DB | |
Property History
| DATE: | EVENT: | PRICE: | SOURCE: |
|---|---|---|---|
| 2 Oct, 2023 | Sold | $672,000 | MRED MLS |
| 29 Jul, 2023 | Under contract | $649,900 | MRED MLS |
| 27 Jul, 2023 | Listed for sale | $649,900 | MRED MLS |

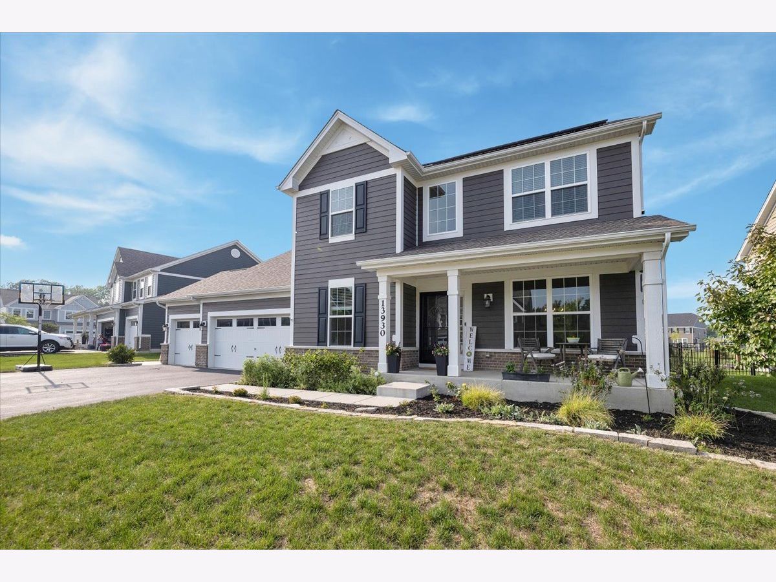
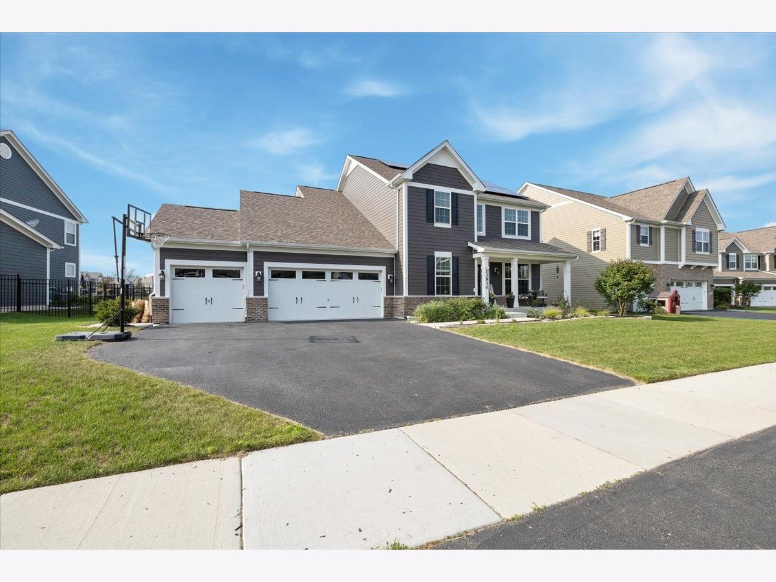
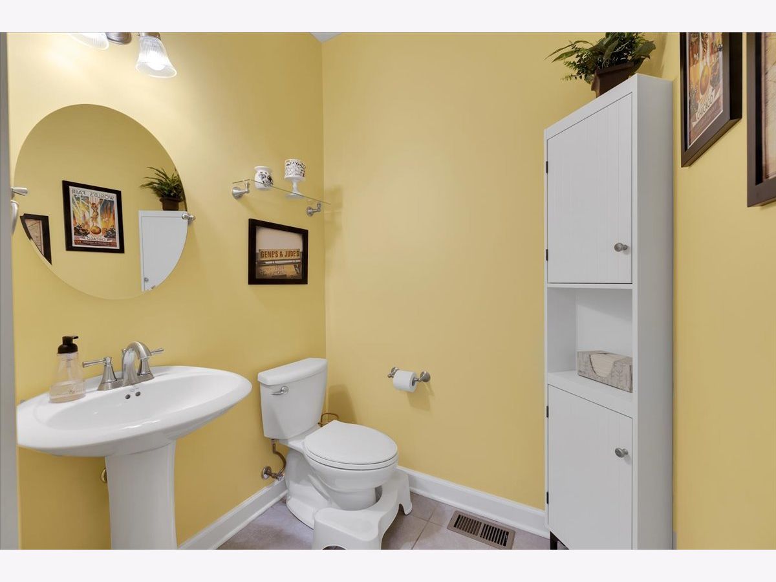
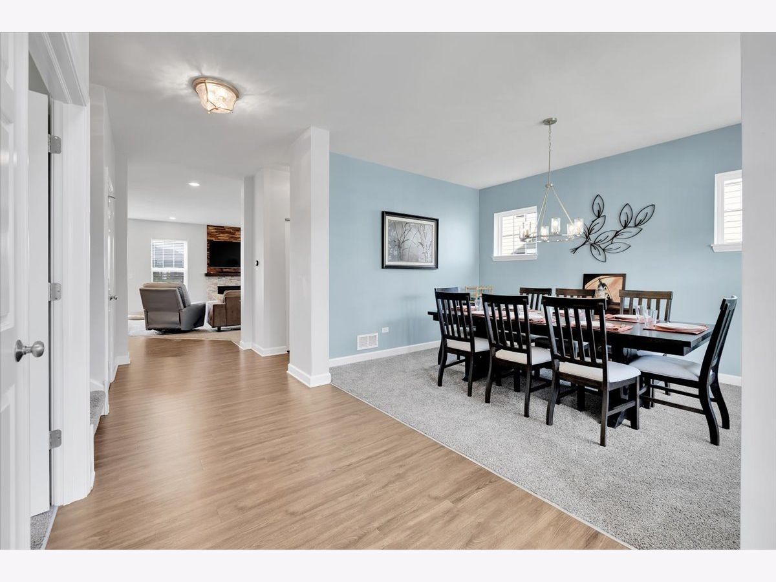


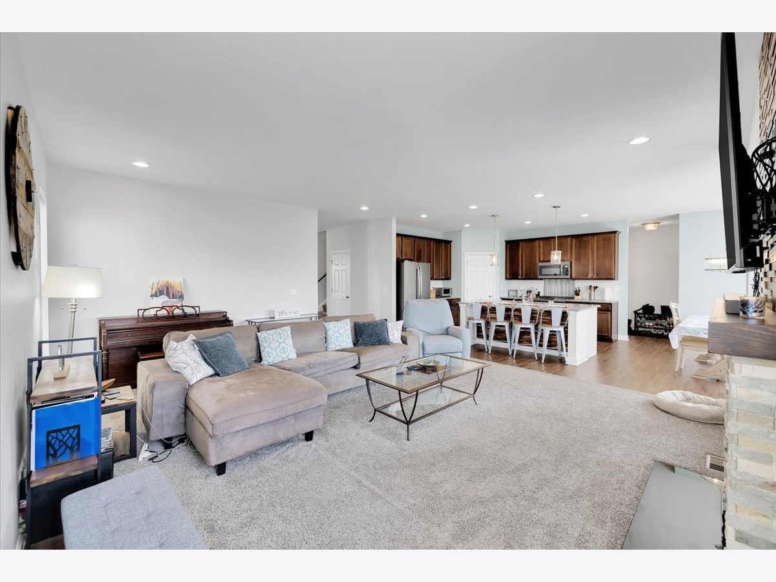



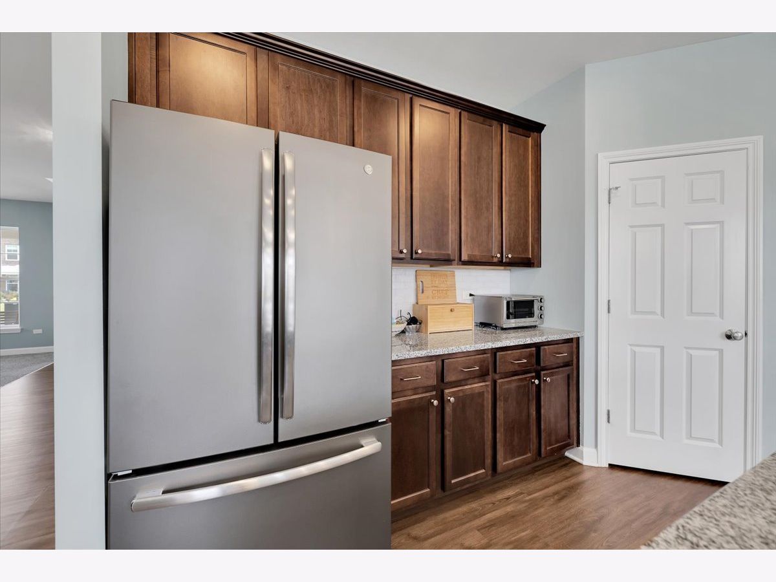
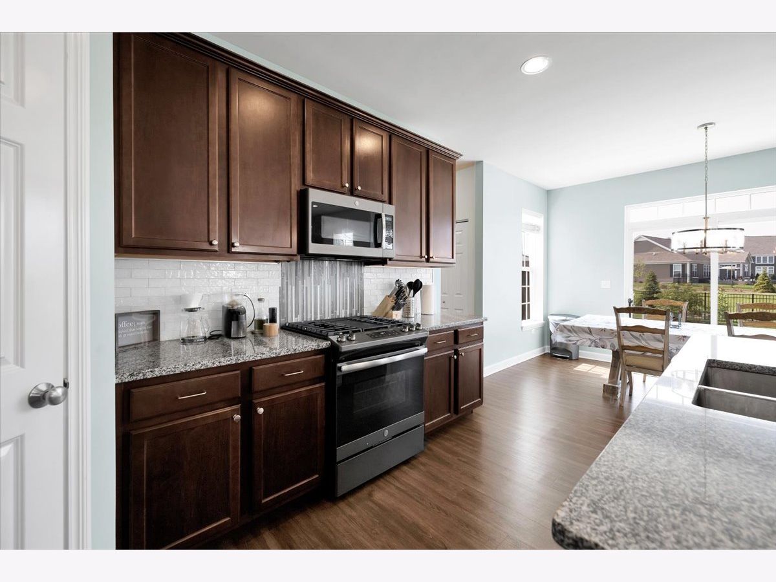



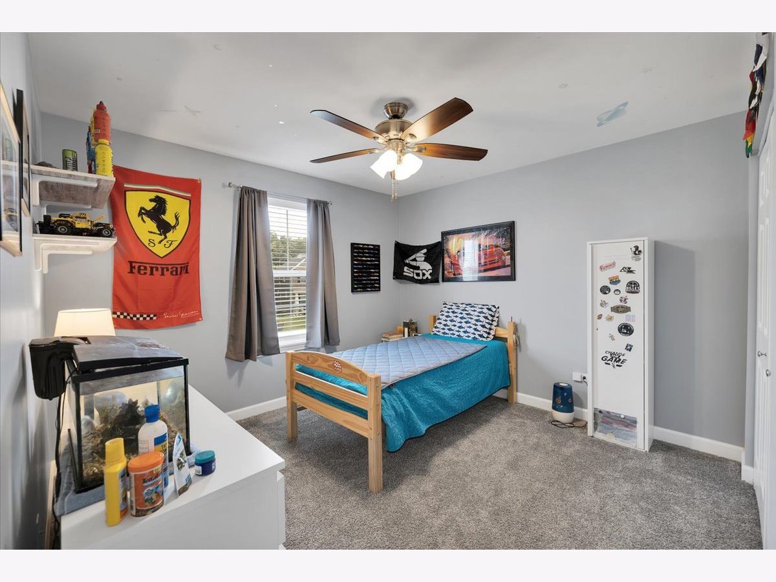


















Room Specifics
Total Bedrooms: 4
Bedrooms Above Ground: 4
Bedrooms Below Ground: 0
Dimensions: —
Floor Type: —
Dimensions: —
Floor Type: —
Dimensions: —
Floor Type: —
Full Bathrooms: 3
Bathroom Amenities: Separate Shower,Double Sink,Soaking Tub
Bathroom in Basement: 0
Rooms: —
Basement Description: Unfinished
Other Specifics
| 4 | |
| — | |
| Asphalt | |
| — | |
| — | |
| 93X135X63X152 | |
| Pull Down Stair,Unfinished | |
| — | |
| — | |
| — | |
| Not in DB | |
| — | |
| — | |
| — | |
| — |
Tax History
| Year | Property Taxes |
|---|---|
| 2023 | $10,202 |
Contact Agent
Nearby Similar Homes
Nearby Sold Comparables
Contact Agent
Listing Provided By
Circle One Realty


