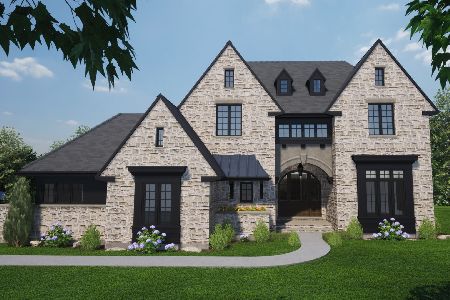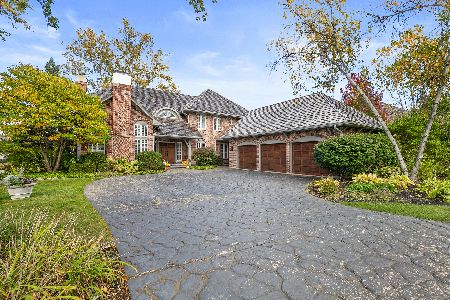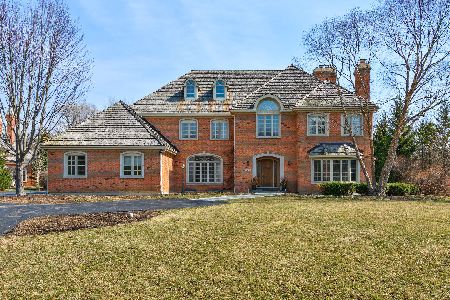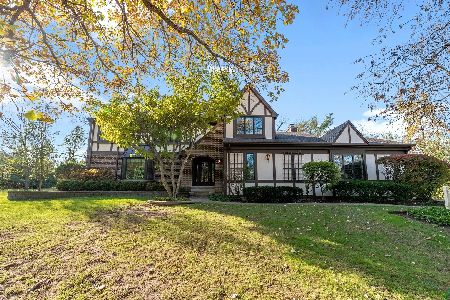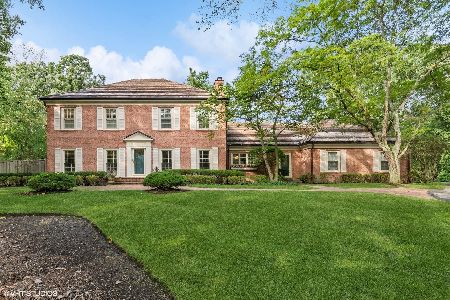1392 Old Mill Road, Lake Forest, Illinois 60045
$1,100,000
|
Sold
|
|
| Status: | Closed |
| Sqft: | 6,983 |
| Cost/Sqft: | $229 |
| Beds: | 5 |
| Baths: | 9 |
| Year Built: | 2005 |
| Property Taxes: | $46,380 |
| Days On Market: | 2593 |
| Lot Size: | 1,74 |
Description
Custom built estate in need of TLC. Your family will live in secluded luxury. Beautiful 2-story foyer,gourmet kitchen w/FP and butler's pantry, paneled cherry library, newly redone 2018 LL w/wine cellar, FP, rec room, and sports bar. New in 2010 pool/spa, blue stone patio, FP and large gas grill makes this an amazing opportunity. Home is being sold AS-IS. Sale is subject to seller's lender's approval.
Property Specifics
| Single Family | |
| — | |
| French Provincial | |
| 2005 | |
| Full | |
| — | |
| No | |
| 1.74 |
| Lake | |
| — | |
| 0 / Not Applicable | |
| None | |
| Lake Michigan | |
| Public Sewer | |
| 10137939 | |
| 16073010800000 |
Nearby Schools
| NAME: | DISTRICT: | DISTANCE: | |
|---|---|---|---|
|
Grade School
Everett Elementary School |
67 | — | |
|
Middle School
Deer Path Middle School |
67 | Not in DB | |
|
High School
Lake Forest High School |
115 | Not in DB | |
Property History
| DATE: | EVENT: | PRICE: | SOURCE: |
|---|---|---|---|
| 1 Apr, 2010 | Sold | $2,057,500 | MRED MLS |
| 30 Dec, 2009 | Under contract | $2,390,000 | MRED MLS |
| — | Last price change | $2,490,000 | MRED MLS |
| 6 Jan, 2009 | Listed for sale | $3,295,000 | MRED MLS |
| 17 Jan, 2020 | Sold | $1,100,000 | MRED MLS |
| 14 Jan, 2019 | Under contract | $1,600,000 | MRED MLS |
| — | Last price change | $1,800,000 | MRED MLS |
| 14 Nov, 2018 | Listed for sale | $2,200,000 | MRED MLS |
Room Specifics
Total Bedrooms: 6
Bedrooms Above Ground: 5
Bedrooms Below Ground: 1
Dimensions: —
Floor Type: Hardwood
Dimensions: —
Floor Type: Hardwood
Dimensions: —
Floor Type: Hardwood
Dimensions: —
Floor Type: —
Dimensions: —
Floor Type: —
Full Bathrooms: 9
Bathroom Amenities: Whirlpool,Separate Shower
Bathroom in Basement: 1
Rooms: Bedroom 5,Bedroom 6,Breakfast Room,Foyer,Library,Mud Room,Pantry,Play Room,Recreation Room,Heated Sun Room,Theatre Room
Basement Description: Finished
Other Specifics
| 4 | |
| Concrete Perimeter | |
| Asphalt,Brick | |
| Patio, Hot Tub, In Ground Pool, Outdoor Grill, Fire Pit | |
| — | |
| 232 X 386 X 351 | |
| Pull Down Stair | |
| Full | |
| Vaulted/Cathedral Ceilings, Bar-Wet, Hardwood Floors, Heated Floors, First Floor Laundry, Second Floor Laundry | |
| Range, Microwave, Dishwasher, Refrigerator, Bar Fridge, Freezer, Washer, Dryer, Disposal | |
| Not in DB | |
| — | |
| — | |
| — | |
| Double Sided, Wood Burning, Gas Log, Gas Starter |
Tax History
| Year | Property Taxes |
|---|---|
| 2010 | $37,968 |
| 2020 | $46,380 |
Contact Agent
Nearby Similar Homes
Nearby Sold Comparables
Contact Agent
Listing Provided By
Coldwell Banker Residential

