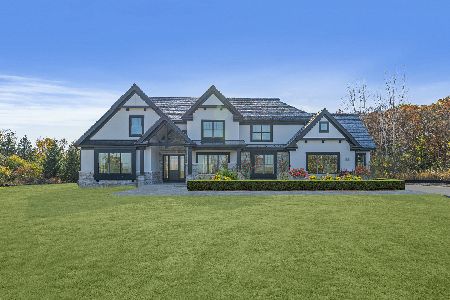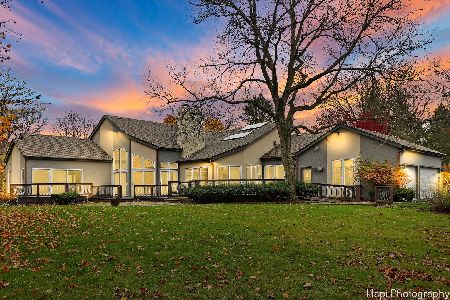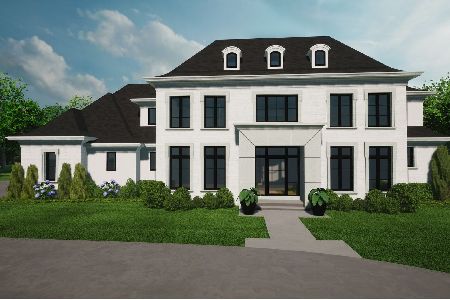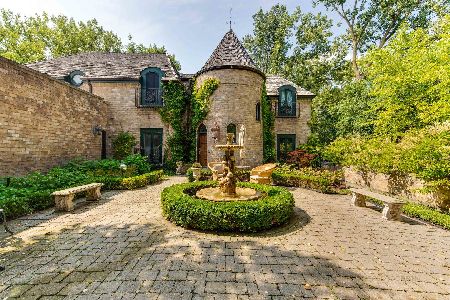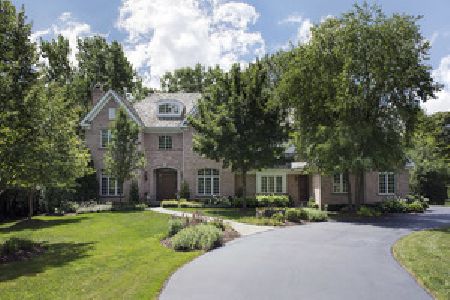1959 Windridge Drive, Lake Forest, Illinois 60045
$3,750,000
|
For Sale
|
|
| Status: | Active |
| Sqft: | 7,487 |
| Cost/Sqft: | $501 |
| Beds: | 5 |
| Baths: | 6 |
| Year Built: | 2026 |
| Property Taxes: | $1,250 |
| Days On Market: | 330 |
| Lot Size: | 1,24 |
Description
This is a luxury new construction home built by Arthur J. Greene Construction Co, a top North Shore builder. The home sits on 1.24 acres in the Windridge subdivision and has a stucco and stone exterior with a 4 car garage. It is designed for someone who wants space, quality, and privacy. The main floor has an open layout with 10 foot ceilings. The great room has a fireplace and opens to a chef's kitchen with a breakfast room and a walk in pantry. There is a large mudroom with custom built in lockers, a laundry room, a formal dining room with a butler's pantry, and a main floor office or bedroom with an adjoining full bath. A screened porch and a sunroom give you wide views of the property. The second floor has an open loft, a second laundry room, and four ensuite bedrooms. The primary suite has a spa like bath and an enormous walk in closet. The finished basement has 10 foot ceilings, a huge rec room, plus another bedroom and full bath. Every detail has been carefully chosen for luxury buyers, and there is still time to customize. Buyer summary * Location benefits: Set on 1.24 acres in the Windridge subdivision on the North Shore. * Interior highlights: 10 foot ceilings, great room with fireplace, chef's kitchen, breakfast room, walk in pantry, formal dining room with butler's pantry, main floor office or bedroom with full bath, loft, two laundry rooms, four ensuite bedrooms, spa level primary suite, finished basement with rec room and extra bed and bath. * Exterior highlights: Stucco and stone exterior, screened porch, sunroom with panoramic views, and a 4 car garage. * Lifestyle fit: For someone who wants new construction, high quality finishes, large indoor and outdoor spaces, and the ability to personalize the final details.
Property Specifics
| Single Family | |
| — | |
| — | |
| 2026 | |
| — | |
| — | |
| No | |
| 1.24 |
| Lake | |
| — | |
| — / Not Applicable | |
| — | |
| — | |
| — | |
| 12294954 | |
| 16181050240000 |
Nearby Schools
| NAME: | DISTRICT: | DISTANCE: | |
|---|---|---|---|
|
Grade School
Everett Elementary School |
67 | — | |
|
Middle School
Deer Path Middle School |
67 | Not in DB | |
|
High School
Lake Forest High School |
115 | Not in DB | |
Property History
| DATE: | EVENT: | PRICE: | SOURCE: |
|---|---|---|---|
| 25 May, 2023 | Sold | $400,000 | MRED MLS |
| 19 Feb, 2023 | Under contract | $447,000 | MRED MLS |
| — | Last price change | $497,000 | MRED MLS |
| 14 Feb, 2022 | Listed for sale | $497,000 | MRED MLS |
| 4 Mar, 2025 | Listed for sale | $3,750,000 | MRED MLS |
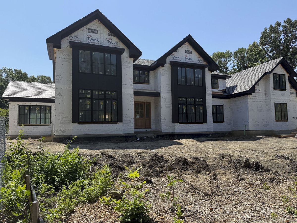
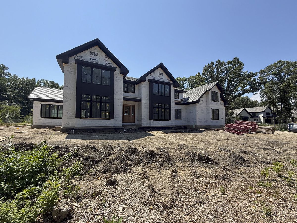
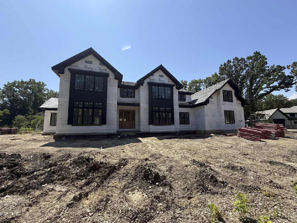
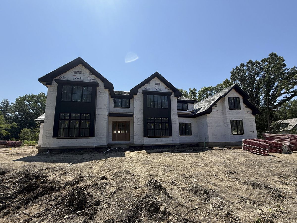
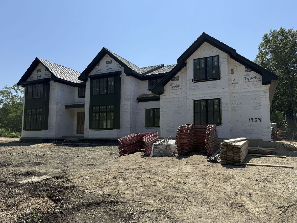
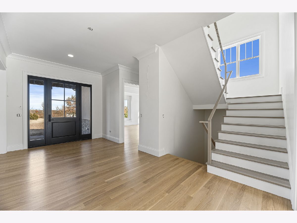
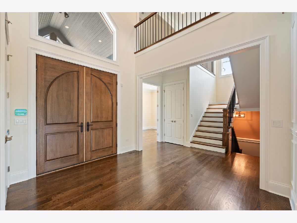
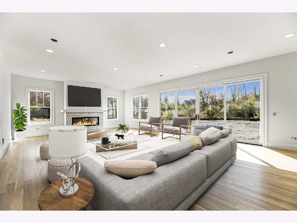
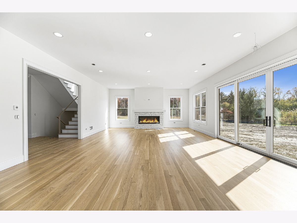
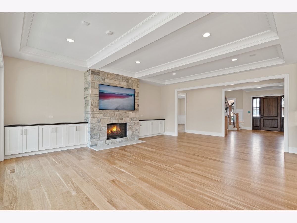
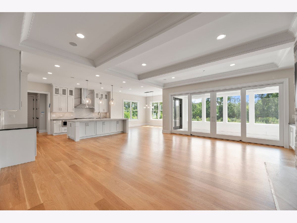
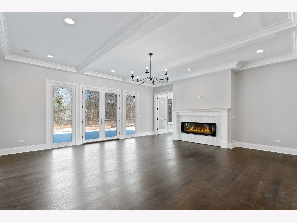
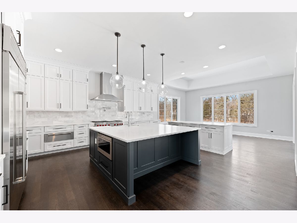
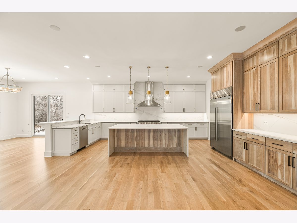
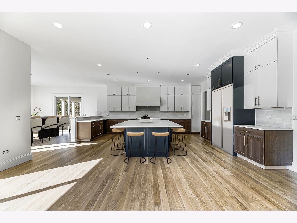
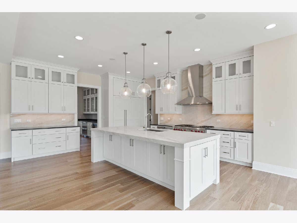
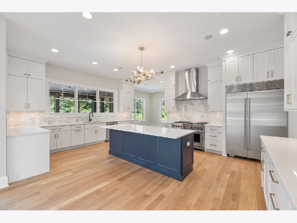

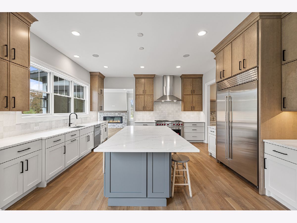
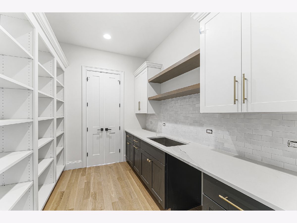
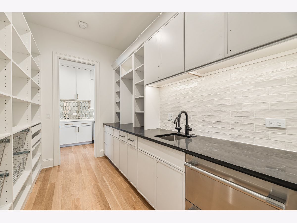
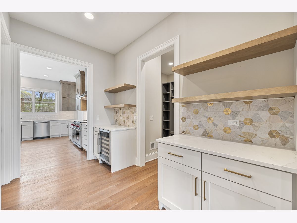
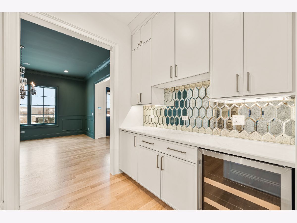
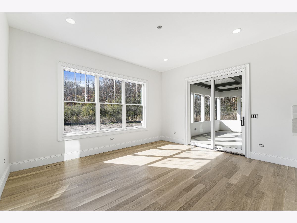
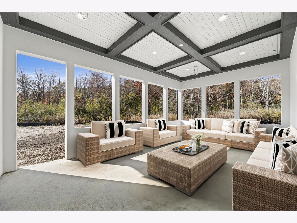
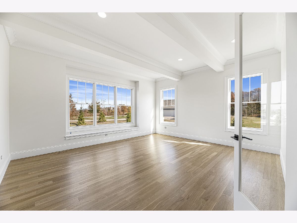
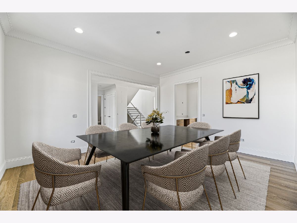
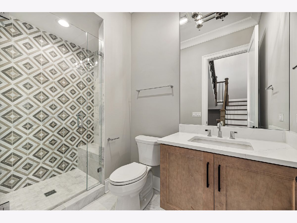
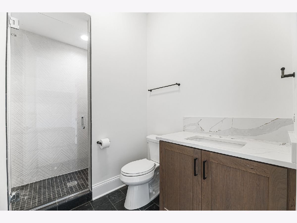
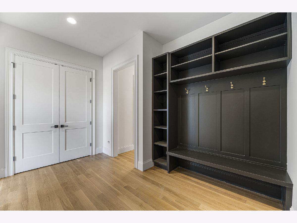
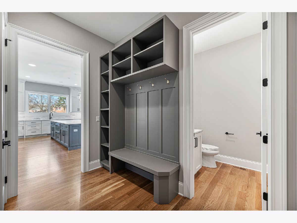
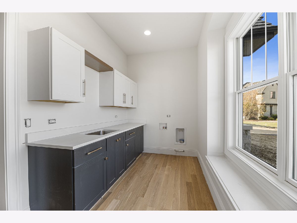


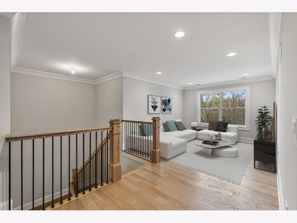

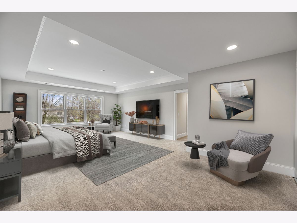
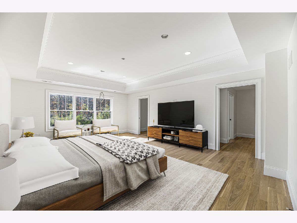

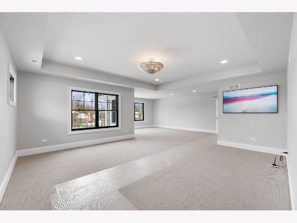
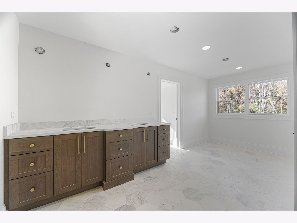
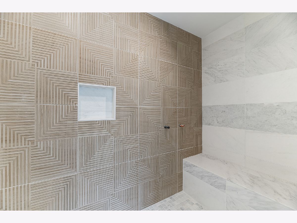
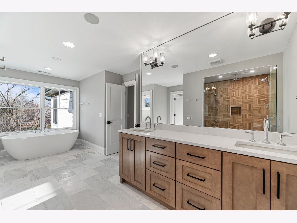
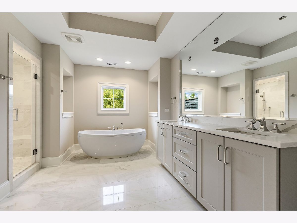

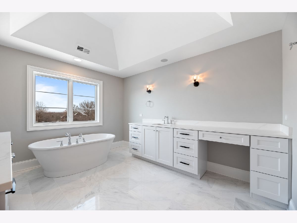
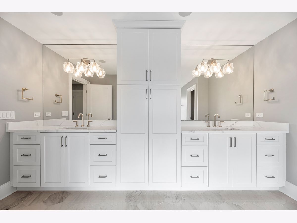
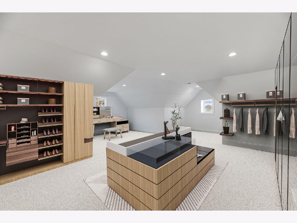
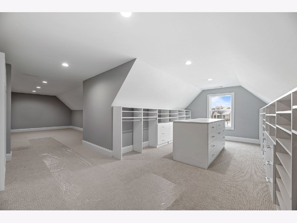
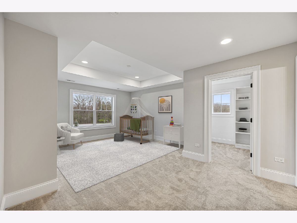
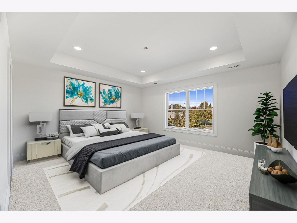
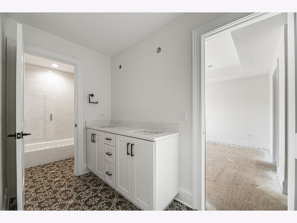
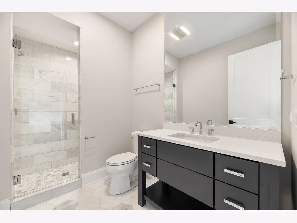
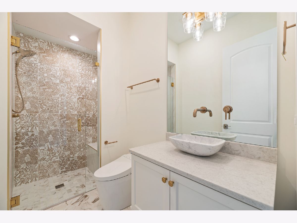
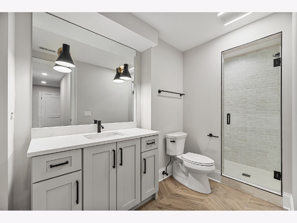

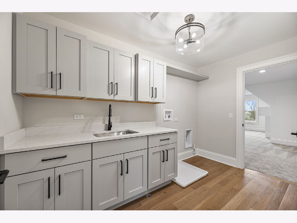
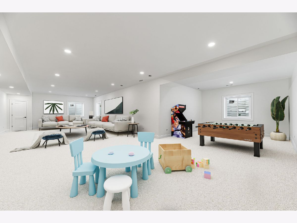


Room Specifics
Total Bedrooms: 6
Bedrooms Above Ground: 5
Bedrooms Below Ground: 1
Dimensions: —
Floor Type: —
Dimensions: —
Floor Type: —
Dimensions: —
Floor Type: —
Dimensions: —
Floor Type: —
Dimensions: —
Floor Type: —
Full Bathrooms: 6
Bathroom Amenities: —
Bathroom in Basement: 1
Rooms: —
Basement Description: —
Other Specifics
| 4 | |
| — | |
| — | |
| — | |
| — | |
| 284X163X277X248 | |
| Unfinished | |
| — | |
| — | |
| — | |
| Not in DB | |
| — | |
| — | |
| — | |
| — |
Tax History
| Year | Property Taxes |
|---|---|
| 2023 | $1,203 |
| 2025 | $1,250 |
Contact Agent
Nearby Similar Homes
Nearby Sold Comparables
Contact Agent
Listing Provided By
Compass

