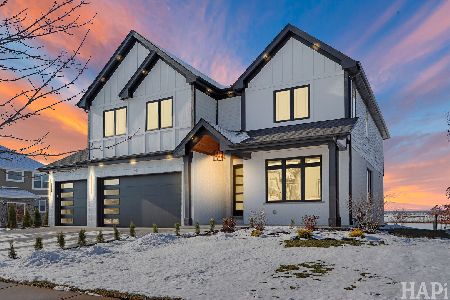13925 Memorial Drive, Manhattan, Illinois 60442
$423,900
|
Sold
|
|
| Status: | Closed |
| Sqft: | 3,200 |
| Cost/Sqft: | $134 |
| Beds: | 4 |
| Baths: | 3 |
| Year Built: | 2018 |
| Property Taxes: | $197 |
| Days On Market: | 2621 |
| Lot Size: | 0,40 |
Description
Big, bright, beautiful and brand-new - what a way to start a new 2019! Super-stylish favorite floor plan is ready for occupancy now. Elegant brick/stone facade w/lake view from your front porch. Lovely open foyer w/2 story ceiling, large den w/French doors and wainscoting. Magnificent coffer-ceiling in dining room. Glass-front cabinets in butler pantry. Humongeous walk-in pantry w/smart solid shelving. Such an amazing kitchen: granite, island, stainless appliances, soft close doors/drawers, can lights. Upscale abundance of woodwork detailing, including 3 panel doors. The laundry and mud room you've wanted w/built in bench/lockers, cabinets and sink. Magazine worthy master bath beckons w/glassed seated tile shower, double sinks, deep soaking tub w/hand held spray. Full 9' basement w/daylight windows and rough bath plumbing. 3 car fully finished garage w/tall doors. Deck overlooks beautiful private yard w/treeline-sodded, with sprinkler system. Loaded with all the upgrades you crave.
Property Specifics
| Single Family | |
| — | |
| — | |
| 2018 | |
| Full,English | |
| — | |
| No | |
| 0.4 |
| Will | |
| Sunset Lakes | |
| 0 / Not Applicable | |
| None | |
| Public | |
| Public Sewer | |
| 10139104 | |
| 1412102010340000 |
Nearby Schools
| NAME: | DISTRICT: | DISTANCE: | |
|---|---|---|---|
|
Grade School
Anna Mcdonald Elementary School |
114 | — | |
|
Middle School
Wilson Creek School |
114 | Not in DB | |
|
High School
Lincoln-way West High School |
210 | Not in DB | |
|
Alternate Junior High School
Manhattan Junior High School |
— | Not in DB | |
Property History
| DATE: | EVENT: | PRICE: | SOURCE: |
|---|---|---|---|
| 11 Mar, 2019 | Sold | $423,900 | MRED MLS |
| 16 Feb, 2019 | Under contract | $429,900 | MRED MLS |
| 15 Nov, 2018 | Listed for sale | $429,900 | MRED MLS |
Room Specifics
Total Bedrooms: 4
Bedrooms Above Ground: 4
Bedrooms Below Ground: 0
Dimensions: —
Floor Type: Carpet
Dimensions: —
Floor Type: Carpet
Dimensions: —
Floor Type: Carpet
Full Bathrooms: 3
Bathroom Amenities: Separate Shower,Double Sink,Soaking Tub
Bathroom in Basement: 0
Rooms: Eating Area,Foyer,Den,Pantry,Mud Room
Basement Description: Unfinished,Bathroom Rough-In
Other Specifics
| 3 | |
| Concrete Perimeter | |
| Concrete | |
| Deck | |
| Landscaped | |
| 111.41X187.60X103.30X151.5 | |
| — | |
| Full | |
| Hardwood Floors, First Floor Laundry | |
| Range, Microwave, Dishwasher, Refrigerator, Disposal, Stainless Steel Appliance(s) | |
| Not in DB | |
| Sidewalks, Street Lights, Street Paved | |
| — | |
| — | |
| Attached Fireplace Doors/Screen, Gas Log |
Tax History
| Year | Property Taxes |
|---|---|
| 2019 | $197 |
Contact Agent
Nearby Similar Homes
Nearby Sold Comparables
Contact Agent
Listing Provided By
RE/MAX 10








