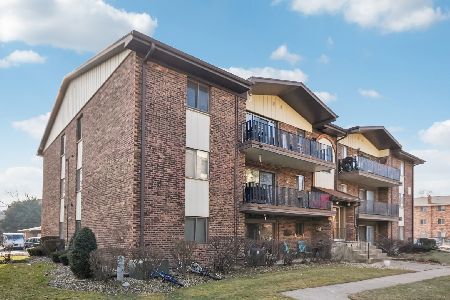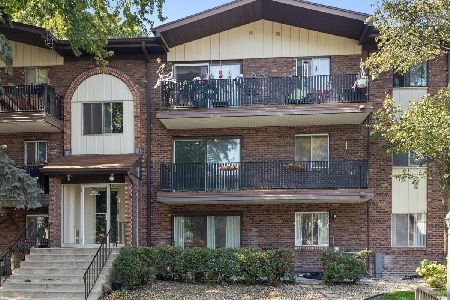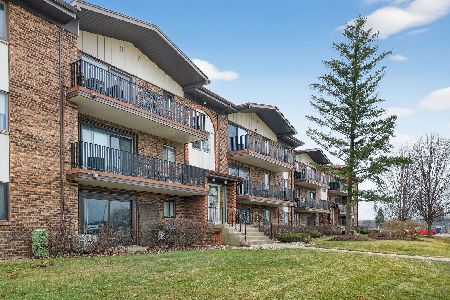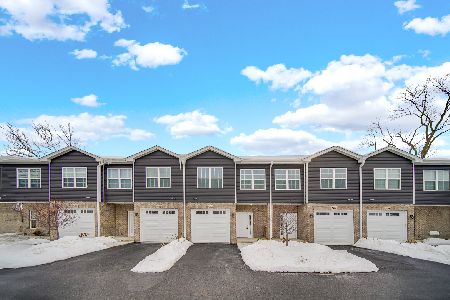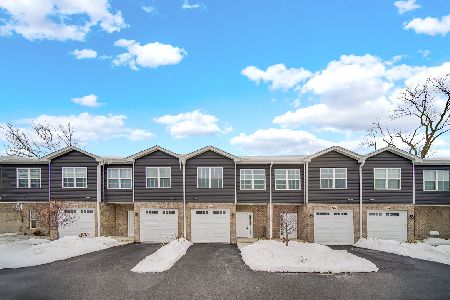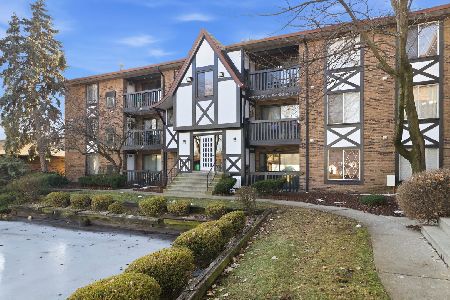13933 James Drive, Crestwood, Illinois 60418
$148,000
|
Sold
|
|
| Status: | Closed |
| Sqft: | 1,000 |
| Cost/Sqft: | $135 |
| Beds: | 2 |
| Baths: | 2 |
| Year Built: | 1975 |
| Property Taxes: | $2,247 |
| Days On Market: | 951 |
| Lot Size: | 0,00 |
Description
Welcome to this updated and modern 2-bedroom, 1.5-bathroom first floor condo that is move-in ready and waiting for you! This beautiful unit boasts laminate wood floors throughout, updated stainless steel appliances, and in-unit laundry with a new washer and dryer. As you enter the condo, you are greeted by a spacious living room that leads to a cozy patio with a serene pond view. The perfect spot to relax and enjoy your morning coffee or to host summer barbecues. The dining area is perfect for hosting dinner parties with family and friends. The master bedroom features his and hers closets and a private half bathroom. The second bedroom is generously sized. The full bathroom is large and updated. Located in a community with a pool and clubhouse, this condo offers convenient amenities for your enjoyment. The air conditioner and furnace were replaced in 2021.The location is also ideal, with easy access to parks, shopping, and interstate access. Don't miss out on the opportunity to make this beautiful move-in ready condo your new home. Schedule a showing today!
Property Specifics
| Condos/Townhomes | |
| 1 | |
| — | |
| 1975 | |
| — | |
| — | |
| Yes | |
| — |
| Cook | |
| — | |
| 230 / Monthly | |
| — | |
| — | |
| — | |
| 11811439 | |
| 28043010141016 |
Nearby Schools
| NAME: | DISTRICT: | DISTANCE: | |
|---|---|---|---|
|
Grade School
Ridge Early Childhood Center |
142 | — | |
|
Middle School
Hille Middle School |
142 | Not in DB | |
|
High School
Oak Forest High School |
228 | Not in DB | |
Property History
| DATE: | EVENT: | PRICE: | SOURCE: |
|---|---|---|---|
| 6 Oct, 2016 | Sold | $70,000 | MRED MLS |
| 10 Sep, 2016 | Under contract | $71,500 | MRED MLS |
| — | Last price change | $72,900 | MRED MLS |
| 5 Jul, 2016 | Listed for sale | $79,900 | MRED MLS |
| 18 Nov, 2020 | Sold | $109,000 | MRED MLS |
| 9 Oct, 2020 | Under contract | $109,000 | MRED MLS |
| 22 Sep, 2020 | Listed for sale | $109,000 | MRED MLS |
| 8 Aug, 2023 | Sold | $148,000 | MRED MLS |
| 22 Jun, 2023 | Under contract | $134,900 | MRED MLS |
| 19 Jun, 2023 | Listed for sale | $134,900 | MRED MLS |
| 14 Oct, 2025 | Listed for sale | $220,000 | MRED MLS |

























Room Specifics
Total Bedrooms: 2
Bedrooms Above Ground: 2
Bedrooms Below Ground: 0
Dimensions: —
Floor Type: —
Full Bathrooms: 2
Bathroom Amenities: —
Bathroom in Basement: 0
Rooms: —
Basement Description: None
Other Specifics
| — | |
| — | |
| — | |
| — | |
| — | |
| COMMON | |
| — | |
| — | |
| — | |
| — | |
| Not in DB | |
| — | |
| — | |
| — | |
| — |
Tax History
| Year | Property Taxes |
|---|---|
| 2016 | $2,212 |
| 2020 | $3,060 |
| 2023 | $2,247 |
| 2025 | $2,808 |
Contact Agent
Nearby Similar Homes
Nearby Sold Comparables
Contact Agent
Listing Provided By
Keller Williams Preferred Rlty

