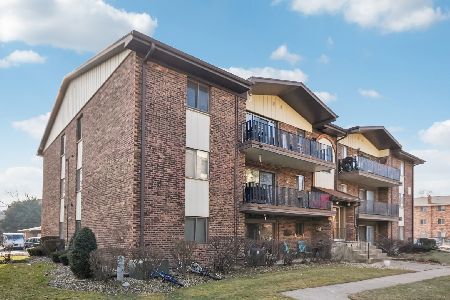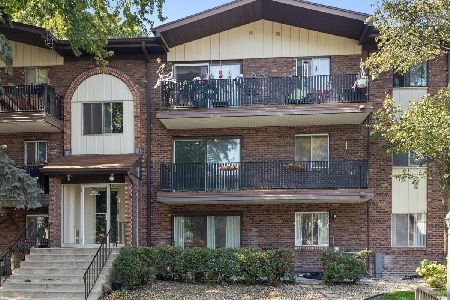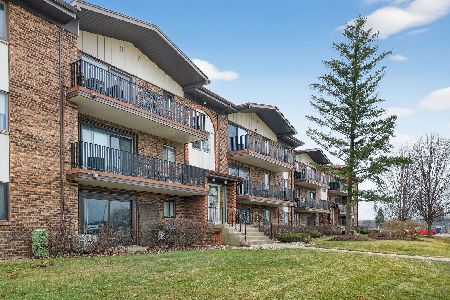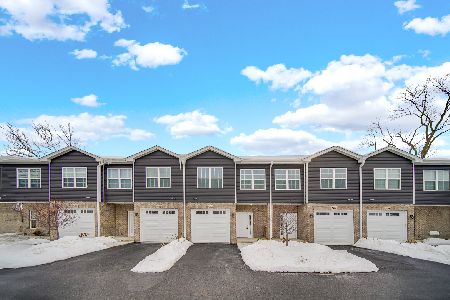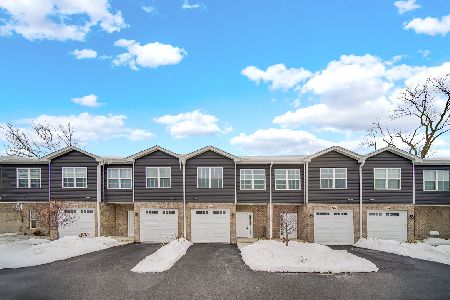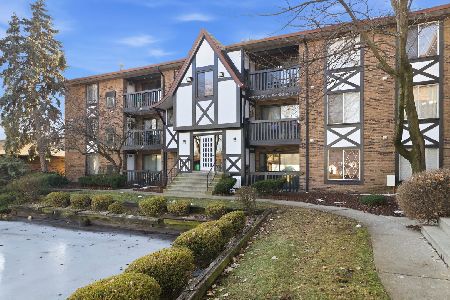13933 James Drive, Crestwood, Illinois 60445
$72,000
|
Sold
|
|
| Status: | Closed |
| Sqft: | 0 |
| Cost/Sqft: | — |
| Beds: | 2 |
| Baths: | 2 |
| Year Built: | — |
| Property Taxes: | $3,642 |
| Days On Market: | 3900 |
| Lot Size: | 0,00 |
Description
Beautiful end unit with amazing pond view! This nicely maintained condo features updated kitchen and baths, cathedral ceilings, and master bedroom with master bath and walk in closet. Convenient in unit washer and dryer. Steps to pool for summer fun! Includes garage. Taxes do not reflect any exemptions.
Property Specifics
| Condos/Townhomes | |
| 3 | |
| — | |
| — | |
| None | |
| DELUXE CATHEDRAL CEILINGS | |
| Yes | |
| — |
| Cook | |
| Sandpiper South | |
| 167 / Monthly | |
| Parking,Insurance,Pool,Exterior Maintenance,Lawn Care,Snow Removal | |
| Lake Michigan | |
| Public Sewer | |
| 08931540 | |
| 28043010141022 |
Property History
| DATE: | EVENT: | PRICE: | SOURCE: |
|---|---|---|---|
| 15 Jun, 2015 | Sold | $72,000 | MRED MLS |
| 1 Jun, 2015 | Under contract | $75,000 | MRED MLS |
| 23 May, 2015 | Listed for sale | $75,000 | MRED MLS |
Room Specifics
Total Bedrooms: 2
Bedrooms Above Ground: 2
Bedrooms Below Ground: 0
Dimensions: —
Floor Type: Carpet
Full Bathrooms: 2
Bathroom Amenities: —
Bathroom in Basement: —
Rooms: No additional rooms
Basement Description: None
Other Specifics
| 1 | |
| Concrete Perimeter | |
| — | |
| Balcony, In Ground Pool, End Unit | |
| Common Grounds | |
| COMMON | |
| — | |
| Half | |
| Vaulted/Cathedral Ceilings, Laundry Hook-Up in Unit, Flexicore | |
| Range, Dishwasher, Refrigerator, Washer, Dryer | |
| Not in DB | |
| — | |
| — | |
| Park, Party Room, Pool, Security Door Lock(s) | |
| — |
Tax History
| Year | Property Taxes |
|---|---|
| 2015 | $3,642 |
Contact Agent
Nearby Similar Homes
Nearby Sold Comparables
Contact Agent
Listing Provided By
RE/MAX Synergy

