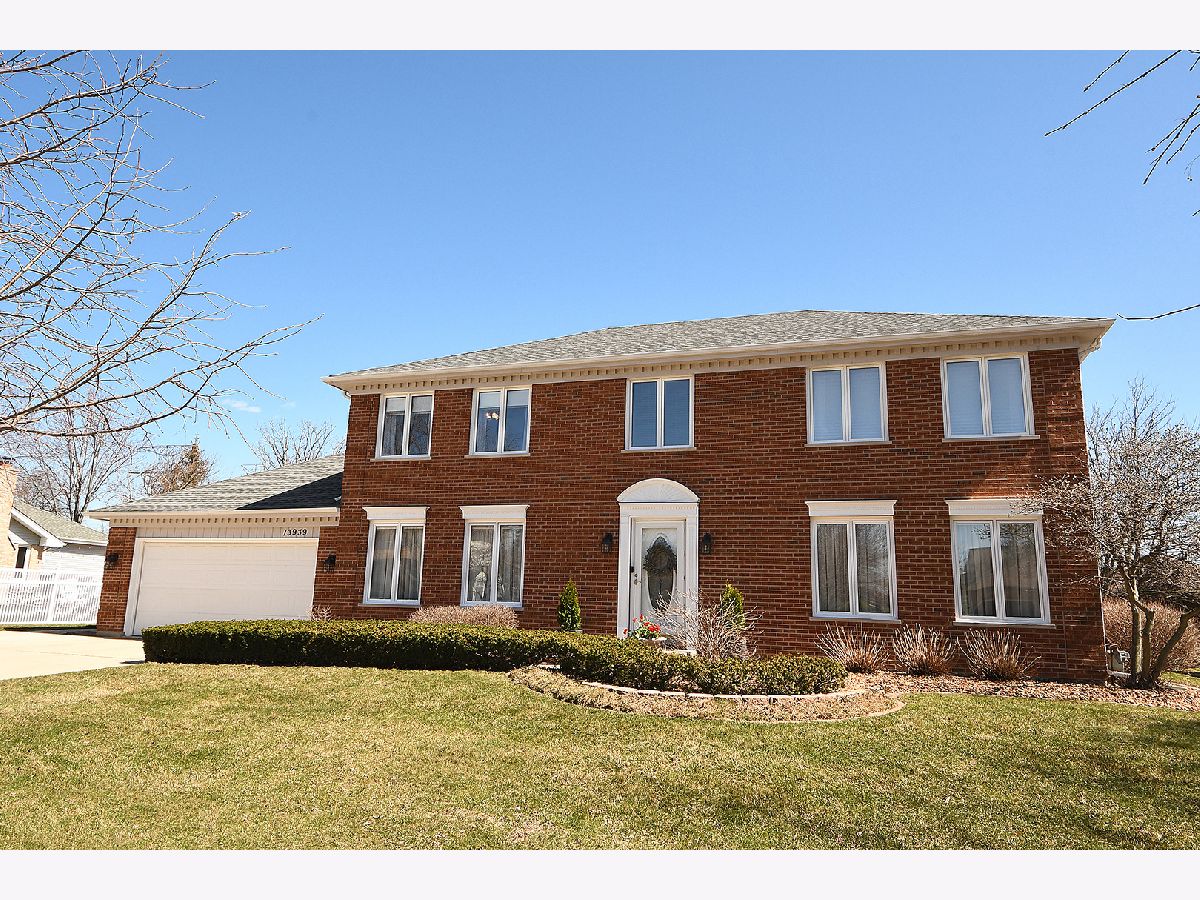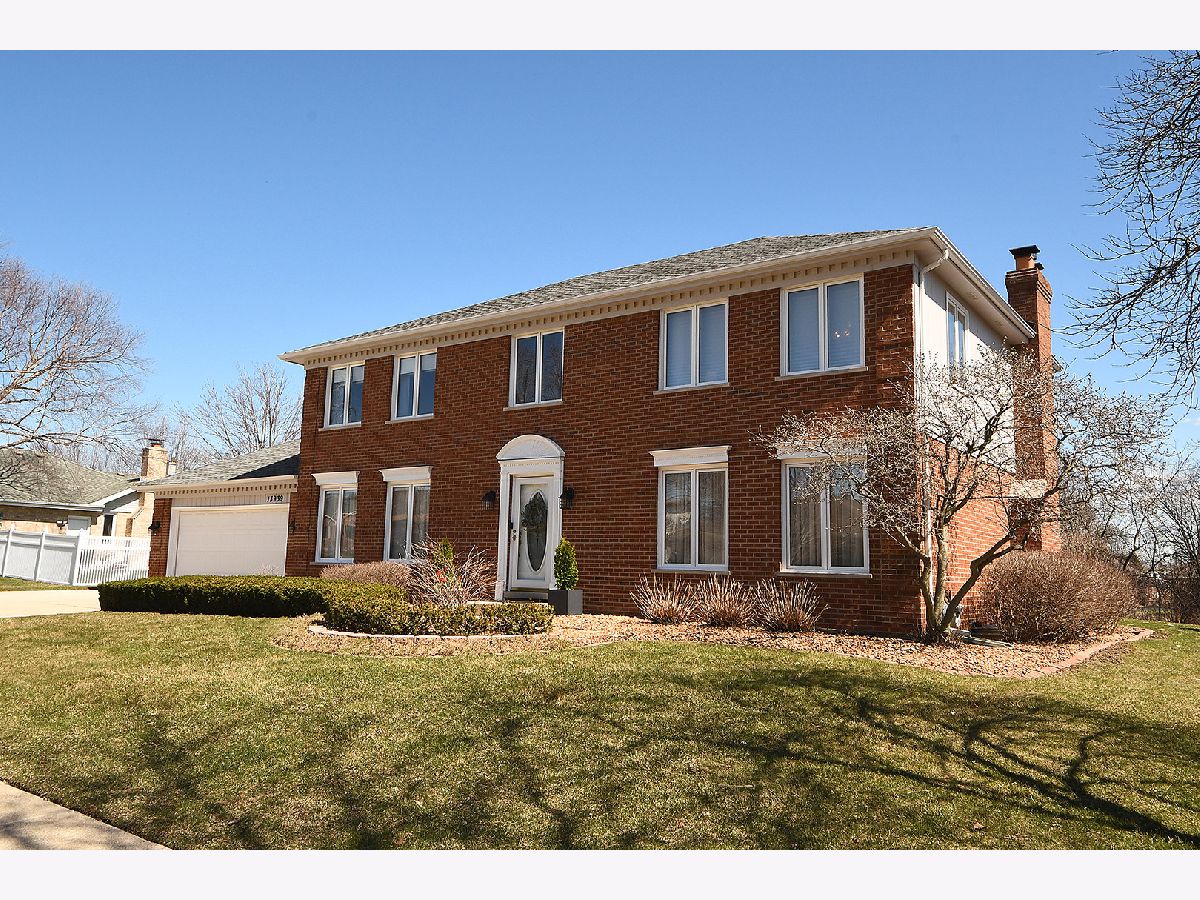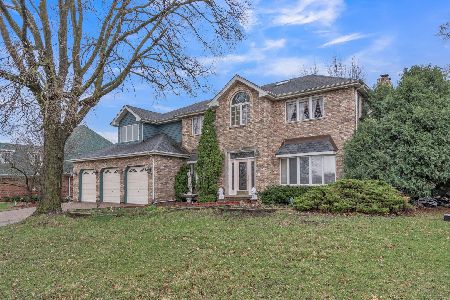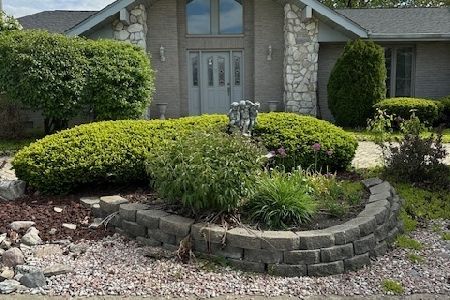13939 Apache Lane, Orland Park, Illinois 60462
$521,000
|
Sold
|
|
| Status: | Closed |
| Sqft: | 2,822 |
| Cost/Sqft: | $177 |
| Beds: | 4 |
| Baths: | 3 |
| Year Built: | 1985 |
| Property Taxes: | $7,700 |
| Days On Market: | 1392 |
| Lot Size: | 0,29 |
Description
Upon entry it is clear that this is a quality, custom Dignan Built Home that has been meticulously maintained. Unique floor plan offers private living and dining room entertaining options perfect for formal gatherings. But as the crowd grows, the back of the home opens to an expansive layout that is nicely sized for larger groups and offers the functionality needed for day-to-day family living. The updated kitchen features custom cabinetry, granite countertops, stainless appliances and an island with seating. Additional breakfast nook with window bench seating is as cozy as it is cute! The family room has a floor to ceiling brick fireplace with custom shelving surround. As you welcome your guests, you will love the elegant hardwoods in the main living area. Double door entry opens to your; we will call this a Great Room but Magnificent is more the word! Wall of windows showcasing your office by day (with custom built-ins and a corner desk) and bonus entertaining area when needed. Skylights above and walk out to a personal screened in room for dining el fresco. Custom paver patio overlooks your tree-lined, private backyard. Even a small garden and numerous seasonal plantings to enjoy. Sprinkler system of course so everything remains lush. Hardwood stair landing on the upper level unites 4 spacious bedrooms, including a master ensuite. A separate prepping area with dual sinks and a wall of cabinetry followed by a private area with jetted tub, walk-in shower and even a window. Set the snooze, with a setup like this you've got time! Lower level finished basement including an unfinished work area gives everyone room for their personal space.
Property Specifics
| Single Family | |
| — | |
| — | |
| 1985 | |
| — | |
| 2 STORY | |
| No | |
| 0.29 |
| Cook | |
| Ishnala | |
| 0 / Not Applicable | |
| — | |
| — | |
| — | |
| 11359783 | |
| 27013020090000 |
Property History
| DATE: | EVENT: | PRICE: | SOURCE: |
|---|---|---|---|
| 6 May, 2022 | Sold | $521,000 | MRED MLS |
| 4 Apr, 2022 | Under contract | $499,000 | MRED MLS |
| 29 Mar, 2022 | Listed for sale | $499,000 | MRED MLS |


Room Specifics
Total Bedrooms: 4
Bedrooms Above Ground: 4
Bedrooms Below Ground: 0
Dimensions: —
Floor Type: —
Dimensions: —
Floor Type: —
Dimensions: —
Floor Type: —
Full Bathrooms: 3
Bathroom Amenities: Whirlpool,Separate Shower,Double Sink
Bathroom in Basement: 0
Rooms: —
Basement Description: Finished
Other Specifics
| 2 | |
| — | |
| Concrete | |
| — | |
| — | |
| 116X102X116X102 | |
| — | |
| — | |
| — | |
| — | |
| Not in DB | |
| — | |
| — | |
| — | |
| — |
Tax History
| Year | Property Taxes |
|---|---|
| 2022 | $7,700 |
Contact Agent
Nearby Similar Homes
Nearby Sold Comparables
Contact Agent
Listing Provided By
Century 21 Affiliated






