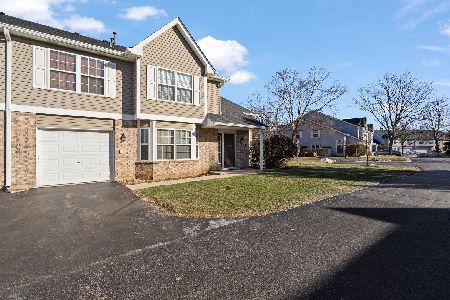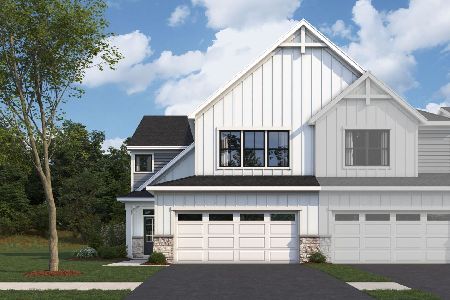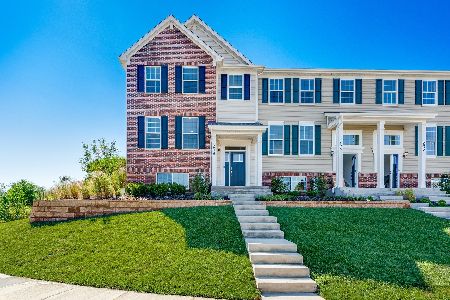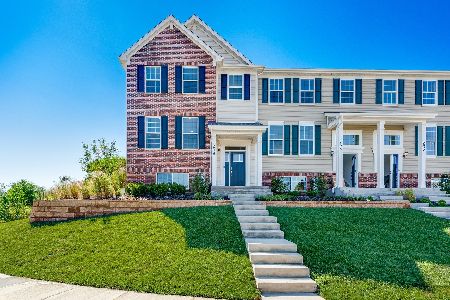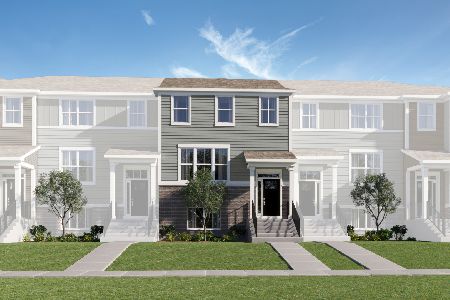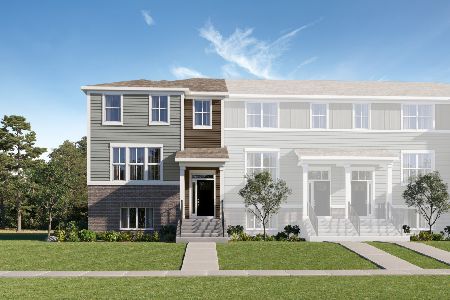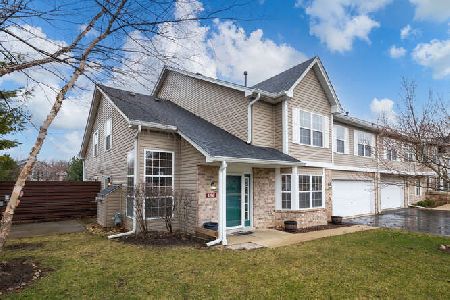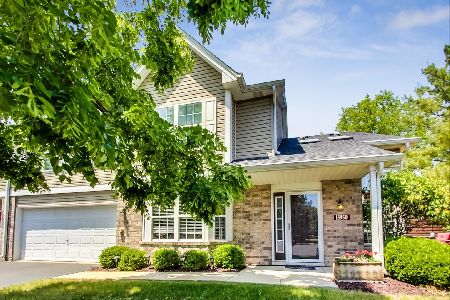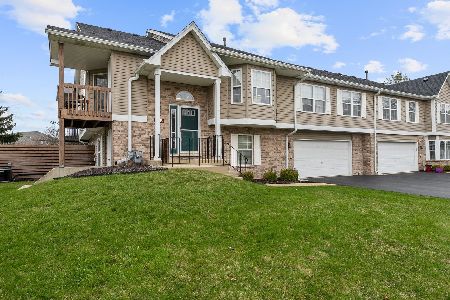13941 Hunt Club Lane, Plainfield, Illinois 60544
$174,900
|
Sold
|
|
| Status: | Closed |
| Sqft: | 2,032 |
| Cost/Sqft: | $86 |
| Beds: | 2 |
| Baths: | 3 |
| Year Built: | 1999 |
| Property Taxes: | $4,196 |
| Days On Market: | 3635 |
| Lot Size: | 0,00 |
Description
WOW, Don't Miss this Gorgeous End Unit with a Prime Lot! As you Enter, You Will Be Awed by a Dramatic 2 Story Living Room with Floor to Ceiling Windows that Provide Tons of Natural Light. Family Room Invites you in w/ a Cozy Fireplace and Plenty of Room for Entertaining. Enjoy Cooking in your Huge Kitchen with Newer Stainless Steel Appliances, Granite Countertops with a Breakfast Bar. Kitchen also Offers a Walk in Pantry, Ample Cabinet Space and Custom Lighting. Upstairs, the Loft is Perfect for a Playroom, Extra Entertainment Space or an Extra Bedroom! For your Convenience, the Upstairs Includes a 2nd Floor Laundry! Master Suite is HUGE with Dual Closets Outfitted with California Closet Systems and a Large Master Bath with Comfort Height Vanity. Master also Offers Plenty of Room for an Office or Use your Imagination to Create an Extra Bedroom! Home is Also a Commuter's Dream with Easy Access to Highways, Shopping & Plainfield 202 Schools! Fresh Carpet and Paint Throughout!!!
Property Specifics
| Condos/Townhomes | |
| 2 | |
| — | |
| 1999 | |
| None | |
| — | |
| No | |
| — |
| Will | |
| Cambridge At The Reserves | |
| 200 / Monthly | |
| Exterior Maintenance,Lawn Care,Snow Removal | |
| Lake Michigan | |
| Public Sewer | |
| 09136713 | |
| 0603024041160000 |
Nearby Schools
| NAME: | DISTRICT: | DISTANCE: | |
|---|---|---|---|
|
Grade School
Bess Eichelberger Elementary Sch |
202 | — | |
|
Middle School
John F Kennedy Middle School |
202 | Not in DB | |
|
High School
Plainfield East High School |
202 | Not in DB | |
Property History
| DATE: | EVENT: | PRICE: | SOURCE: |
|---|---|---|---|
| 20 May, 2016 | Sold | $174,900 | MRED MLS |
| 17 Feb, 2016 | Under contract | $174,900 | MRED MLS |
| 11 Feb, 2016 | Listed for sale | $174,900 | MRED MLS |
Room Specifics
Total Bedrooms: 2
Bedrooms Above Ground: 2
Bedrooms Below Ground: 0
Dimensions: —
Floor Type: Carpet
Full Bathrooms: 3
Bathroom Amenities: Separate Shower,Double Sink,Soaking Tub
Bathroom in Basement: 0
Rooms: Loft
Basement Description: None
Other Specifics
| 2.5 | |
| Concrete Perimeter | |
| Asphalt | |
| Patio, End Unit | |
| Corner Lot | |
| 69X36 | |
| — | |
| Full | |
| Vaulted/Cathedral Ceilings, Wood Laminate Floors, Second Floor Laundry, Storage | |
| Range, Microwave, Dishwasher, Refrigerator, Washer, Dryer, Stainless Steel Appliance(s) | |
| Not in DB | |
| — | |
| — | |
| — | |
| Gas Log, Gas Starter |
Tax History
| Year | Property Taxes |
|---|---|
| 2016 | $4,196 |
Contact Agent
Nearby Similar Homes
Nearby Sold Comparables
Contact Agent
Listing Provided By
john greene, Realtor

