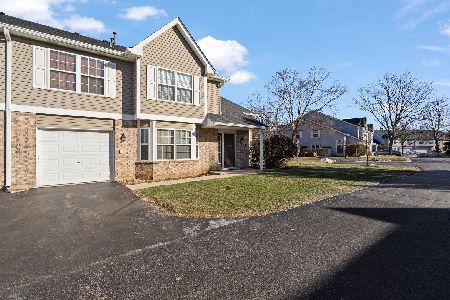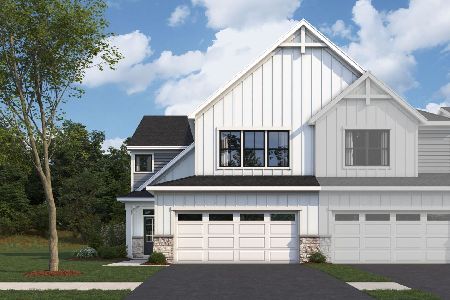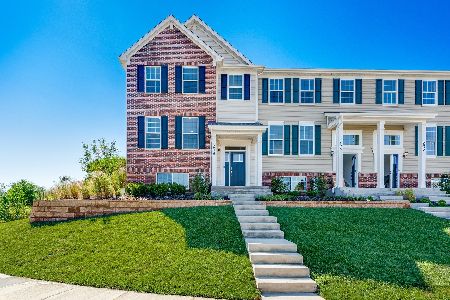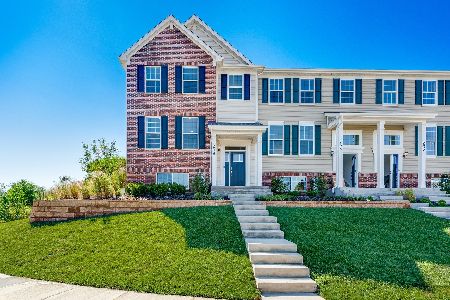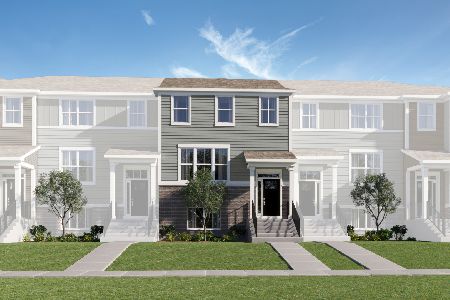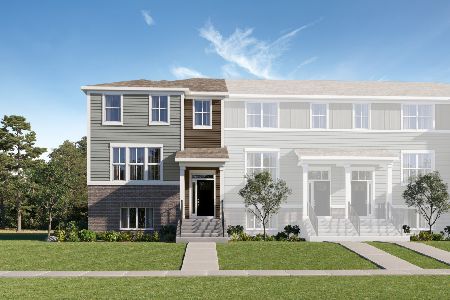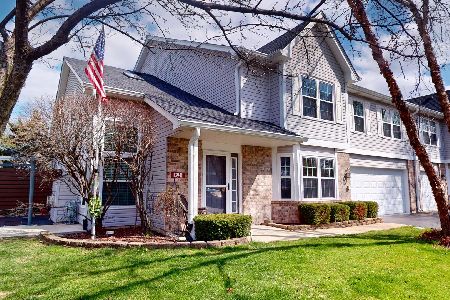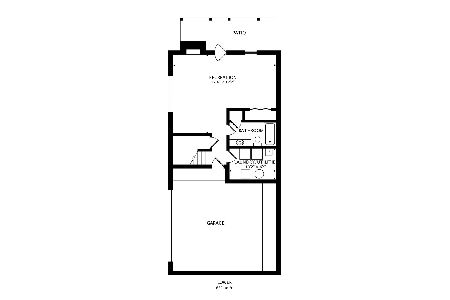13944 Cambridge Circle, Plainfield, Illinois 60544
$205,000
|
Sold
|
|
| Status: | Closed |
| Sqft: | 1,858 |
| Cost/Sqft: | $108 |
| Beds: | 3 |
| Baths: | 2 |
| Year Built: | 1999 |
| Property Taxes: | $4,602 |
| Days On Market: | 2076 |
| Lot Size: | 0,00 |
Description
Move right into this spacious 3 Bedroom townhome in Cambridge Estates. 2 story entry. White trim and 6-panel doors throughout! Bright kitchen with newer stainless steel appliances, pantry, and custom built-in breakfast bar opens to the dining area. Spacious living room. Sit back and relax on the balcony (with storage) off the dining room. Bedroom 1 with french doors and hardwood flooring. Spacious Master Bedroom with Barnwood accent wall and large WIC. Updated spa-like main bathroom with walk-in shower and bamboo weave ceiling! Lower level has a family room with door to private patio, 3rd bedroom, 2nd bath, laundry, and access to heated oversized 2 car garage. Sprinkler system. All new windows-noise blocking & UV blocking. Roof 2019, WH 2011. Easy access to I-55. Minutes to Downtown Plainfield, dining, shopping, and mor
Property Specifics
| Condos/Townhomes | |
| 3 | |
| — | |
| 1999 | |
| Full | |
| — | |
| No | |
| — |
| Will | |
| Cambridge At The Reserves | |
| 260 / Monthly | |
| Insurance,Exterior Maintenance,Lawn Care,Snow Removal | |
| Lake Michigan | |
| Public Sewer | |
| 10718853 | |
| 0603024040580000 |
Nearby Schools
| NAME: | DISTRICT: | DISTANCE: | |
|---|---|---|---|
|
Grade School
Bess Eichelberger Elementary Sch |
202 | — | |
|
Middle School
John F Kennedy Middle School |
202 | Not in DB | |
|
High School
Plainfield East High School |
202 | Not in DB | |
Property History
| DATE: | EVENT: | PRICE: | SOURCE: |
|---|---|---|---|
| 25 Sep, 2015 | Sold | $177,500 | MRED MLS |
| 30 Jul, 2015 | Under contract | $182,500 | MRED MLS |
| — | Last price change | $185,000 | MRED MLS |
| 23 Feb, 2015 | Listed for sale | $188,000 | MRED MLS |
| 31 Jul, 2020 | Sold | $205,000 | MRED MLS |
| 10 Jul, 2020 | Under contract | $200,000 | MRED MLS |
| 19 May, 2020 | Listed for sale | $200,000 | MRED MLS |
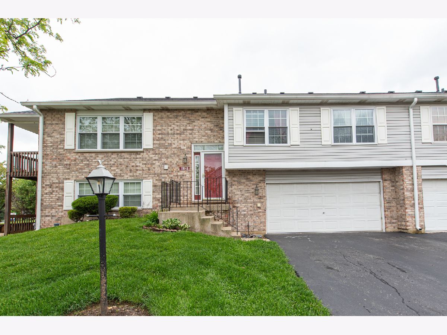
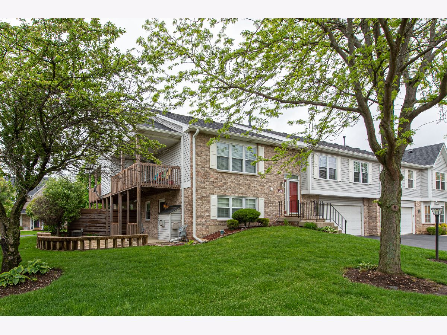
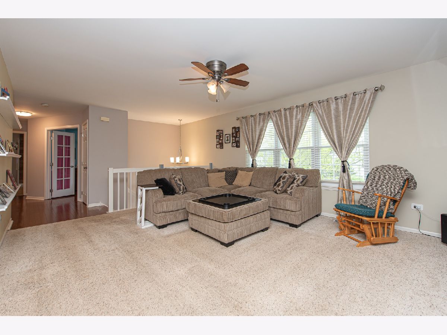
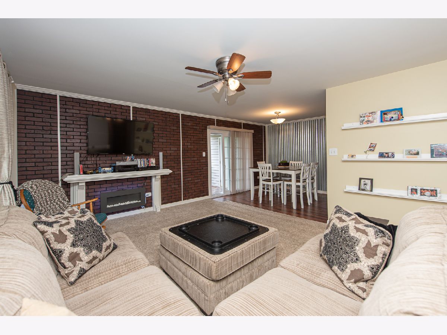
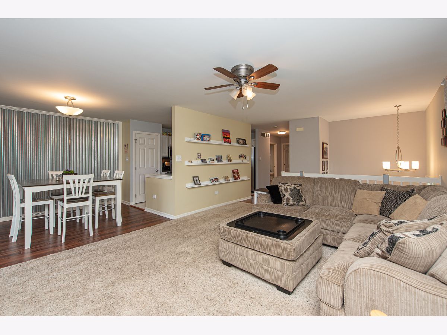
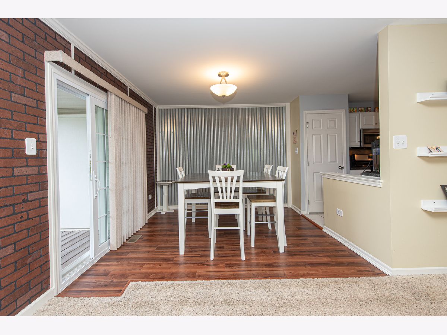
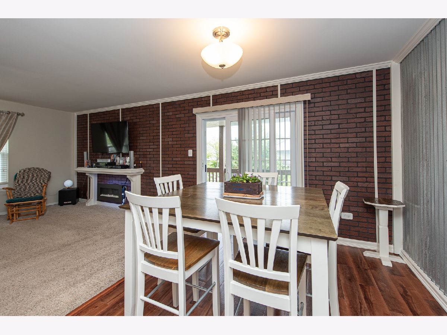
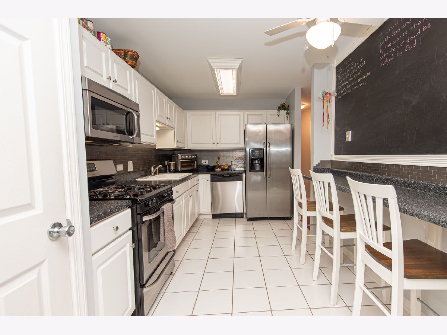
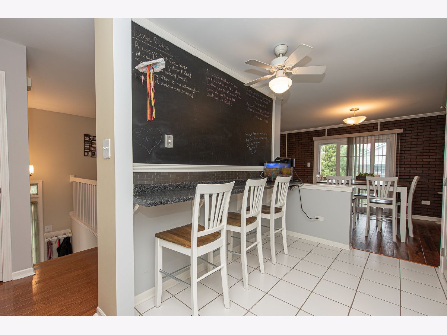
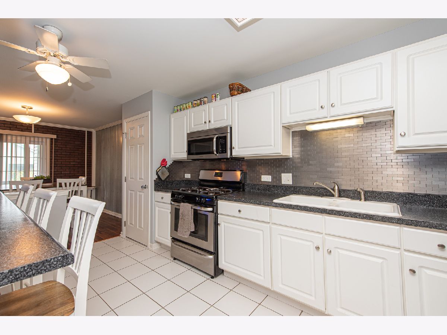
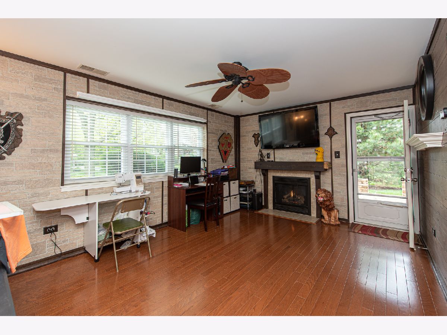
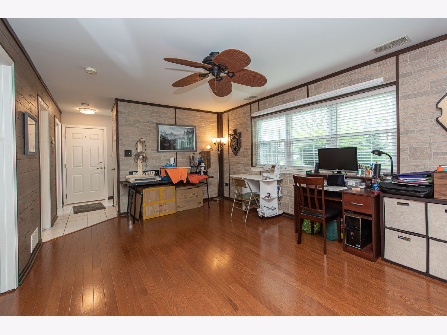
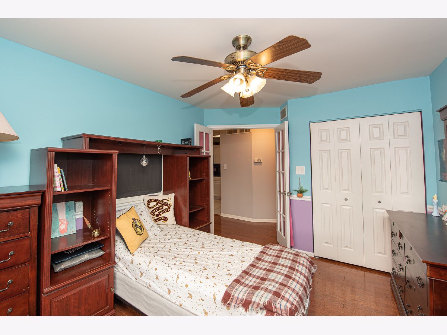
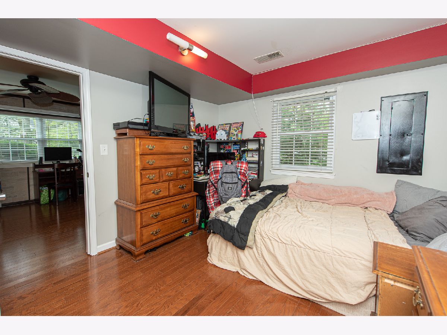
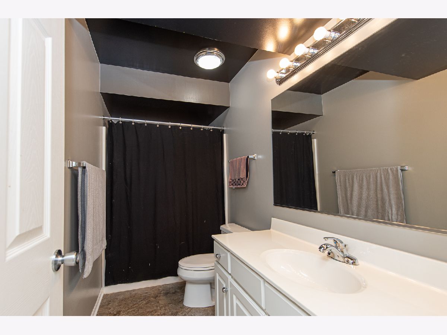
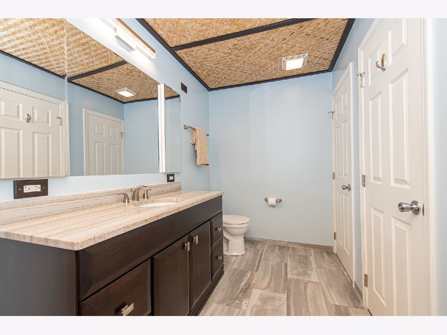
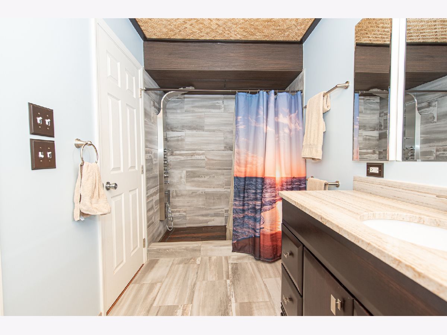
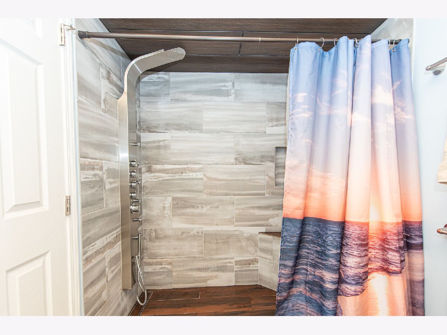
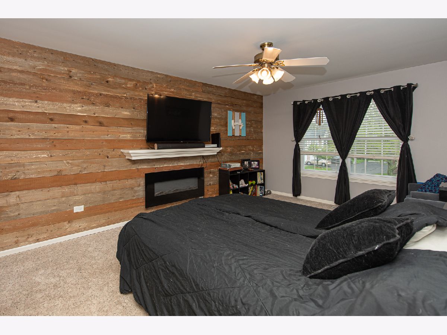
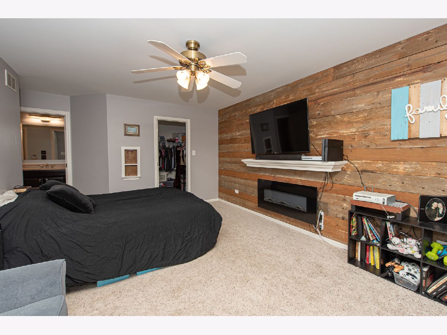
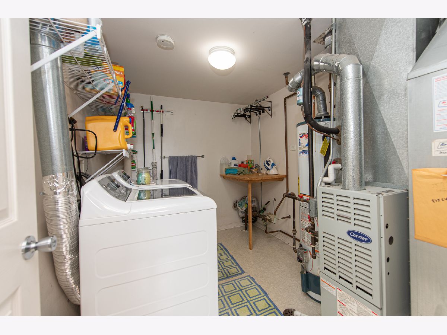
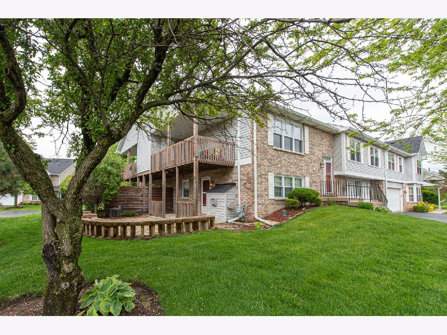
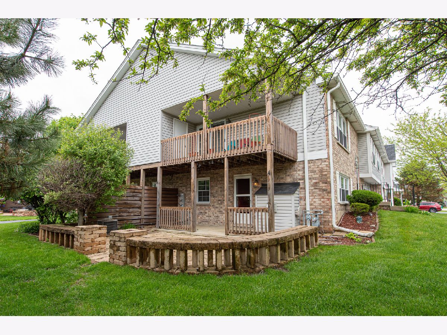
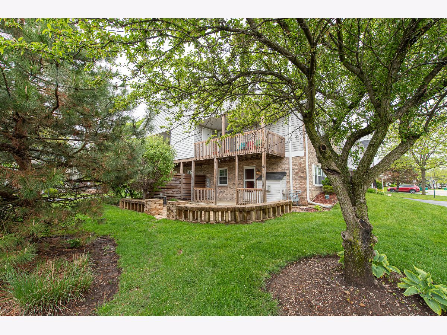
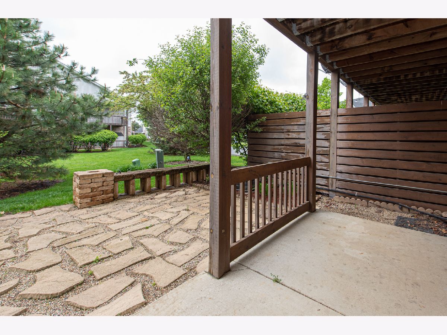
Room Specifics
Total Bedrooms: 3
Bedrooms Above Ground: 3
Bedrooms Below Ground: 0
Dimensions: —
Floor Type: Hardwood
Dimensions: —
Floor Type: Carpet
Full Bathrooms: 2
Bathroom Amenities: Separate Shower
Bathroom in Basement: 1
Rooms: Foyer
Basement Description: Finished
Other Specifics
| 2 | |
| Concrete Perimeter | |
| Asphalt | |
| Balcony, Patio, Storms/Screens, End Unit | |
| — | |
| 36X69 | |
| — | |
| — | |
| Vaulted/Cathedral Ceilings, Laundry Hook-Up in Unit, Storage | |
| Range, Microwave, Dishwasher, Refrigerator, Washer, Dryer, Disposal, Stainless Steel Appliance(s) | |
| Not in DB | |
| — | |
| — | |
| — | |
| Gas Log |
Tax History
| Year | Property Taxes |
|---|---|
| 2015 | $3,392 |
| 2020 | $4,602 |
Contact Agent
Nearby Similar Homes
Nearby Sold Comparables
Contact Agent
Listing Provided By
RE/MAX Ultimate Professionals

