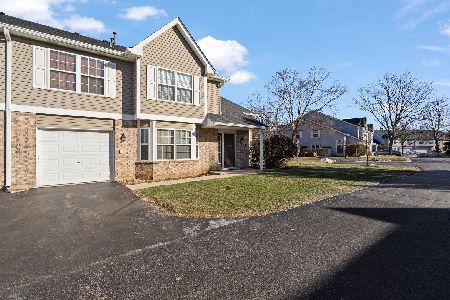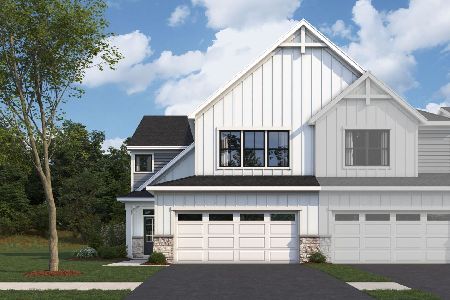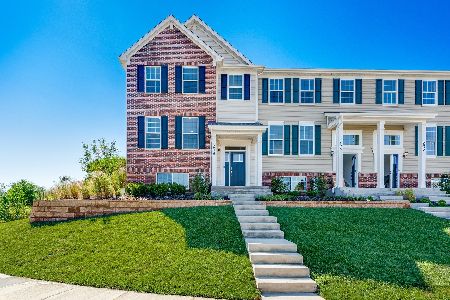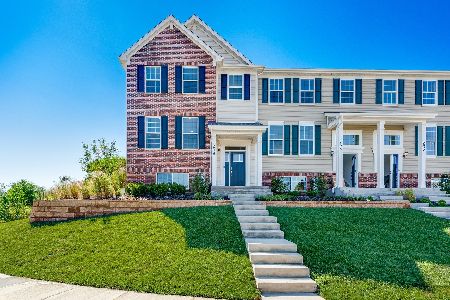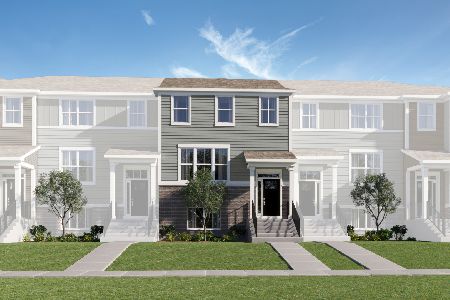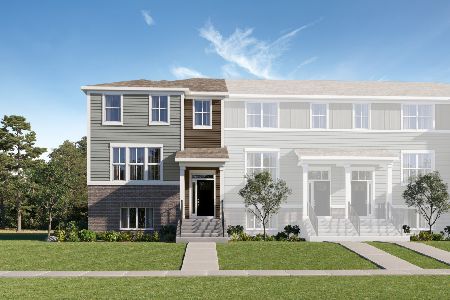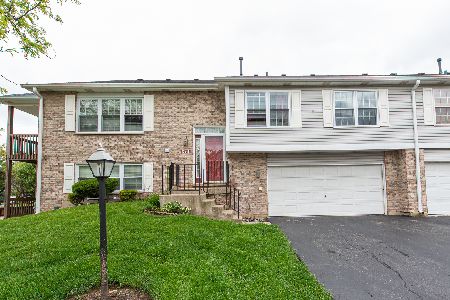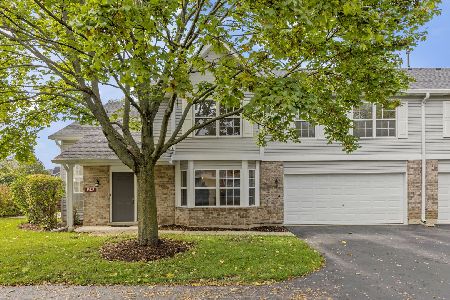13946 Cambridge Circle, Plainfield, Illinois 60544
$189,500
|
Sold
|
|
| Status: | Closed |
| Sqft: | 0 |
| Cost/Sqft: | — |
| Beds: | 3 |
| Baths: | 2 |
| Year Built: | 1999 |
| Property Taxes: | $4,840 |
| Days On Market: | 2276 |
| Lot Size: | 0,00 |
Description
Low maintenance lifestyle meets great location! Large 3 Bedroom end-unit in a picturesque tree-lined neighborhood with over 2000 square feet of living space. Eat-in kitchen with ample cabinet and counter space and a huge 2.5 car garage with room for storage and a workshop. The 2-story great room features a fireplace and large windows that allow for tons of natural light. The sliding glass doors just off of the dining room also brightens the space and provides easy access to the private patio - perfect for relaxing or entertaining. The second floor offers a loft, full-size laundry and 3 spacious bedrooms including the master suite with a large walk-in closet. Approximately 2 minutes to the highway and 5 minutes to downtown Plainfield.....and NO shoveling or cutting grass!
Property Specifics
| Condos/Townhomes | |
| 2 | |
| — | |
| 1999 | |
| None | |
| SCOTT 22 | |
| No | |
| — |
| Will | |
| Cambridge At The Reserves | |
| 220 / Monthly | |
| Insurance,Exterior Maintenance,Lawn Care,Snow Removal | |
| Lake Michigan | |
| Public Sewer | |
| 10565218 | |
| 0603024040550000 |
Nearby Schools
| NAME: | DISTRICT: | DISTANCE: | |
|---|---|---|---|
|
Grade School
Bess Eichelberger Elementary Sch |
202 | — | |
|
Middle School
John F Kennedy Middle School |
202 | Not in DB | |
|
High School
Plainfield East High School |
202 | Not in DB | |
Property History
| DATE: | EVENT: | PRICE: | SOURCE: |
|---|---|---|---|
| 9 Jan, 2020 | Sold | $189,500 | MRED MLS |
| 7 Nov, 2019 | Under contract | $185,000 | MRED MLS |
| 1 Nov, 2019 | Listed for sale | $185,000 | MRED MLS |
Room Specifics
Total Bedrooms: 3
Bedrooms Above Ground: 3
Bedrooms Below Ground: 0
Dimensions: —
Floor Type: Carpet
Dimensions: —
Floor Type: Carpet
Full Bathrooms: 2
Bathroom Amenities: Whirlpool,Separate Shower,Double Sink,Soaking Tub
Bathroom in Basement: 0
Rooms: Loft,Utility Room-2nd Floor
Basement Description: None
Other Specifics
| 2 | |
| — | |
| — | |
| Patio, Storms/Screens, End Unit | |
| — | |
| 36.5 X 68.5 | |
| — | |
| None | |
| Vaulted/Cathedral Ceilings, Skylight(s), Laundry Hook-Up in Unit | |
| Range, Microwave, Dishwasher | |
| Not in DB | |
| — | |
| — | |
| — | |
| Gas Log |
Tax History
| Year | Property Taxes |
|---|---|
| 2020 | $4,840 |
Contact Agent
Nearby Similar Homes
Nearby Sold Comparables
Contact Agent
Listing Provided By
Keller Williams Infinity

