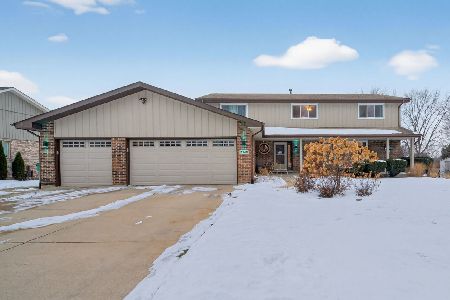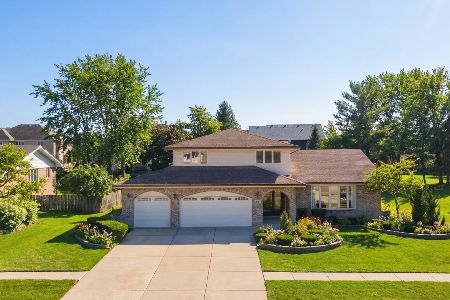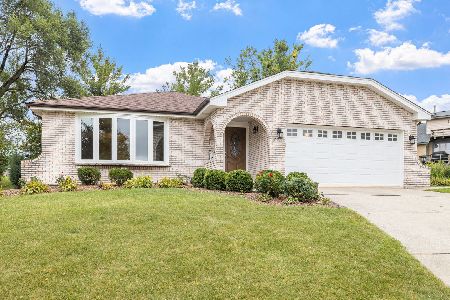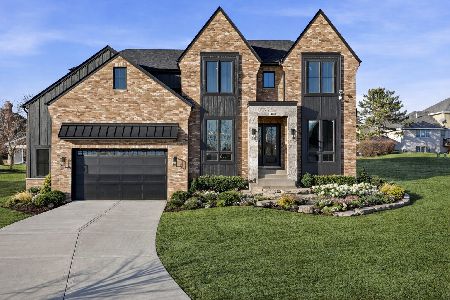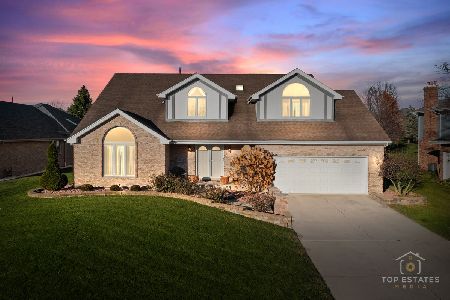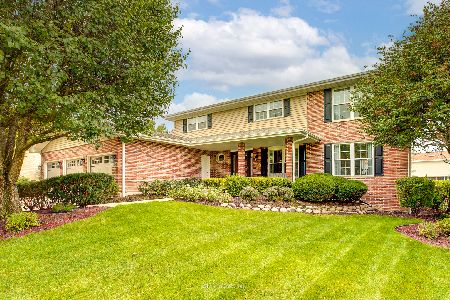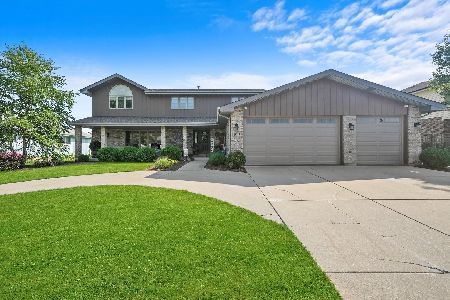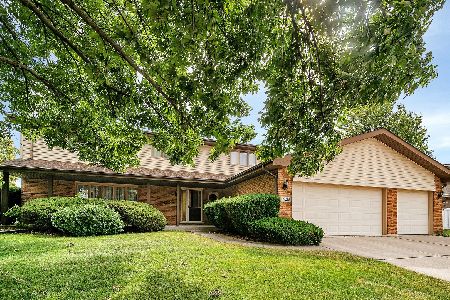13946 Split Rail Drive, Homer Glen, Illinois 60491
$370,000
|
Sold
|
|
| Status: | Closed |
| Sqft: | 2,339 |
| Cost/Sqft: | $162 |
| Beds: | 3 |
| Baths: | 3 |
| Year Built: | 1996 |
| Property Taxes: | $8,128 |
| Days On Market: | 2536 |
| Lot Size: | 0,30 |
Description
Welcome Home to a "New Again" three step oversized ranch located in the heart of Homer Glen. When you look up immaculate you will see this home boasting features such as hardwood flooring with inlet designs, tray and cathedral volume ceilings, detailed millwork, open floor plan from the kitchen to the family and living rooms, spacious dinette area surrounded by plenty of cabinet space and pantry. Relax in the family room in front of the gas fireplace or take in all the natural sunlight from multiple windows. Generous bedroom sizes are more than move in ready with neutral tones and 2 1/2 baths. The full, lookout basement runs under the entire home and expands in height over 9 feet. If the outdoors is your passion you won't be disappointed with a full fenced yard, professional landscaping, paver patio and mature trees spanning over 1/3 an acre. Additional features include three car garage, newer roof/gutters, appealing brick with rear cedar siding, Andersen windows & Carrier HVAC.
Property Specifics
| Single Family | |
| — | |
| Step Ranch | |
| 1996 | |
| Full,English | |
| — | |
| No | |
| 0.3 |
| Will | |
| Old Oak Estates East | |
| 0 / Not Applicable | |
| None | |
| Public | |
| Public Sewer | |
| 10315555 | |
| 1605024040190000 |
Nearby Schools
| NAME: | DISTRICT: | DISTANCE: | |
|---|---|---|---|
|
High School
Lockport Township High School |
205 | Not in DB | |
Property History
| DATE: | EVENT: | PRICE: | SOURCE: |
|---|---|---|---|
| 3 Dec, 2007 | Sold | $424,000 | MRED MLS |
| 18 Nov, 2007 | Under contract | $439,900 | MRED MLS |
| 17 Oct, 2007 | Listed for sale | $439,900 | MRED MLS |
| 21 May, 2019 | Sold | $370,000 | MRED MLS |
| 1 Apr, 2019 | Under contract | $379,000 | MRED MLS |
| 21 Mar, 2019 | Listed for sale | $379,000 | MRED MLS |
Room Specifics
Total Bedrooms: 3
Bedrooms Above Ground: 3
Bedrooms Below Ground: 0
Dimensions: —
Floor Type: Carpet
Dimensions: —
Floor Type: Carpet
Full Bathrooms: 3
Bathroom Amenities: Whirlpool
Bathroom in Basement: 0
Rooms: No additional rooms
Basement Description: Unfinished
Other Specifics
| 3 | |
| Concrete Perimeter | |
| Concrete | |
| Patio, Brick Paver Patio, Storms/Screens | |
| Fenced Yard,Landscaped,Mature Trees | |
| 89X152X95X145 | |
| Unfinished | |
| Full | |
| Vaulted/Cathedral Ceilings, Skylight(s), Hardwood Floors, First Floor Bedroom, First Floor Laundry, Walk-In Closet(s) | |
| Range, Microwave, Dishwasher, Refrigerator, Washer, Dryer, Disposal | |
| Not in DB | |
| Sidewalks, Street Lights, Street Paved | |
| — | |
| — | |
| Gas Log, Gas Starter |
Tax History
| Year | Property Taxes |
|---|---|
| 2007 | $6,768 |
| 2019 | $8,128 |
Contact Agent
Nearby Similar Homes
Nearby Sold Comparables
Contact Agent
Listing Provided By
Century 21 Affiliated

