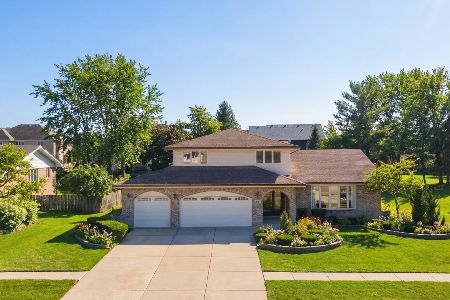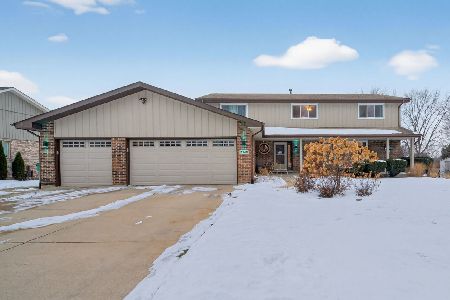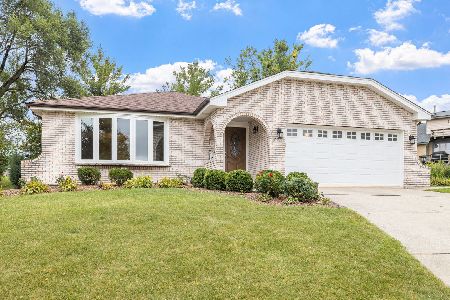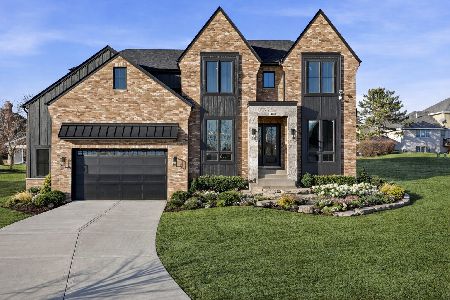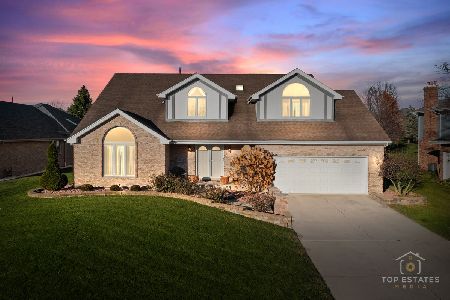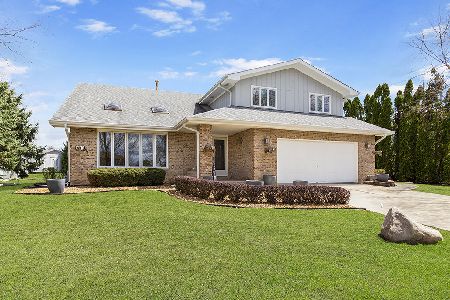14013 Trails End Drive, Homer Glen, Illinois 60491
$490,000
|
Sold
|
|
| Status: | Closed |
| Sqft: | 3,226 |
| Cost/Sqft: | $149 |
| Beds: | 5 |
| Baths: | 3 |
| Year Built: | 1988 |
| Property Taxes: | $10,886 |
| Days On Market: | 613 |
| Lot Size: | 0,38 |
Description
Welcome to Old Oak Estates! With over 3,200 sqft of finished living space, this spacious home offers 5 bedrooms and 3 bathrooms. Step inside and discover your next home. The living room is perfect for relaxing, while the family room seamlessly connects to the kitchen, creating an ideal entertainment space. Enjoy meals in your eat-in kitchen or the formal dining room. The main floor bedroom and full bathroom make this home ideal for long-term living. The mudroom, located off the attached garage, adds convenience. Upstairs, you'll find 4 additional bedrooms, including the master suite with its private bathroom and walk-in closet. The basement is a blank slate waiting for your personal touch. Outside, spend your summer days and nights on the patio in the expansive yard. The shed is perfect for storing outdoor lawn care equipment. Situated near Homer Glen's vibrant shopping and dining scene, and within an award-winning school district, this home offers the best of suburban living. Updates include AC 2022, furnace 2022, new leaf guard for lower gutters, and garage epoxy 2020. Schedule your showing today to experience the charm of Old Oak Estates!
Property Specifics
| Single Family | |
| — | |
| — | |
| 1988 | |
| — | |
| — | |
| No | |
| 0.38 |
| Will | |
| Old Oak Estates | |
| — / Not Applicable | |
| — | |
| — | |
| — | |
| 12086127 | |
| 6050240401200000 |
Nearby Schools
| NAME: | DISTRICT: | DISTANCE: | |
|---|---|---|---|
|
High School
Lockport Township High School |
205 | Not in DB | |
Property History
| DATE: | EVENT: | PRICE: | SOURCE: |
|---|---|---|---|
| 29 Jul, 2024 | Sold | $490,000 | MRED MLS |
| 28 Jun, 2024 | Under contract | $479,999 | MRED MLS |
| 24 Jun, 2024 | Listed for sale | $479,999 | MRED MLS |
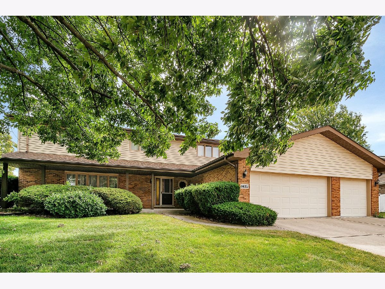

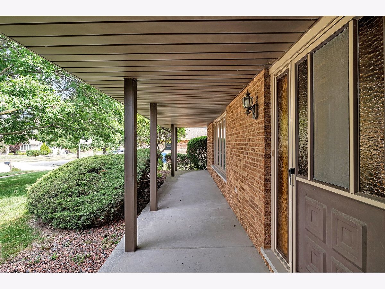
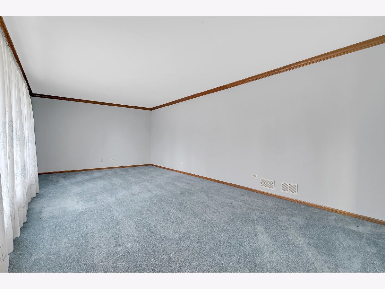
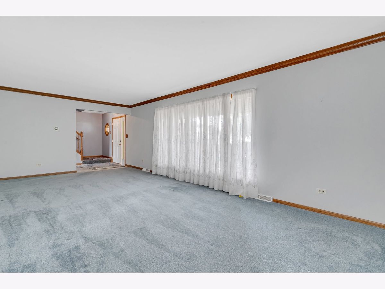
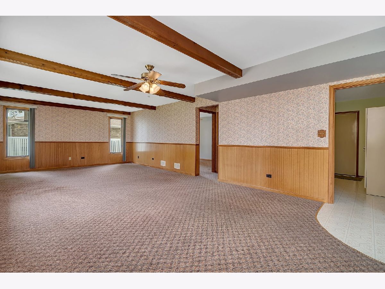
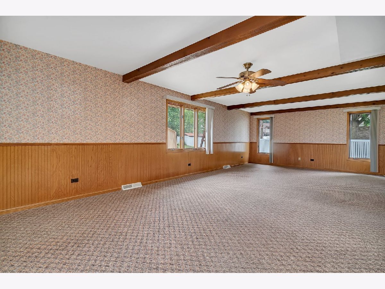
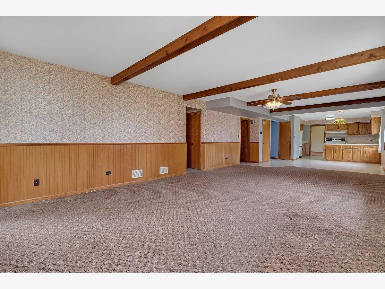
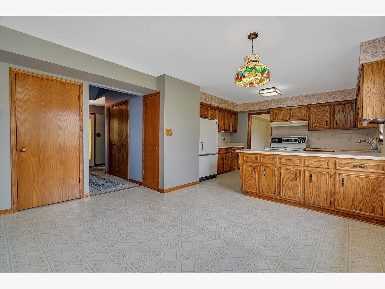
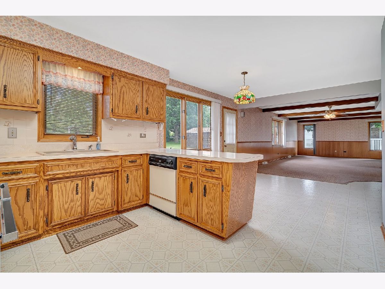
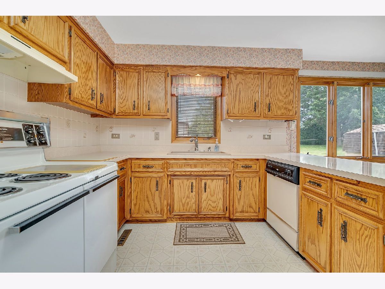
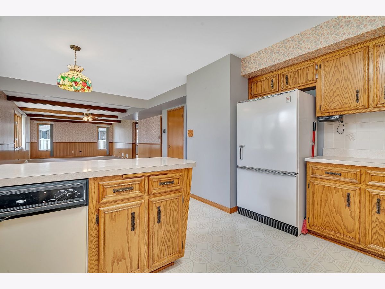
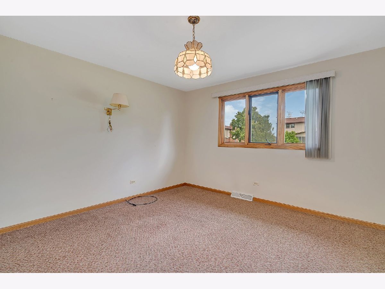
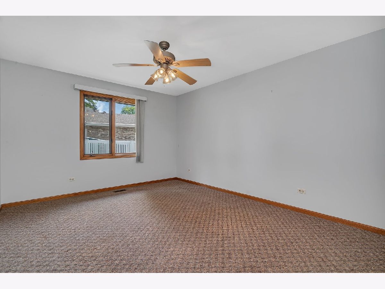
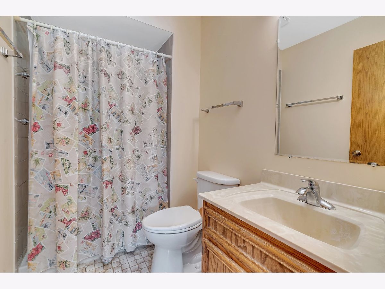
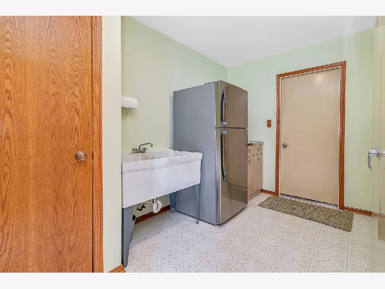
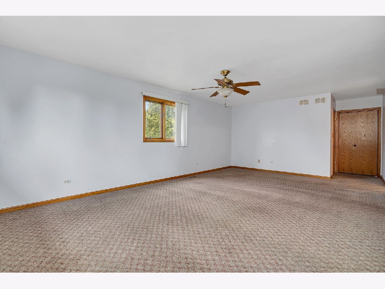
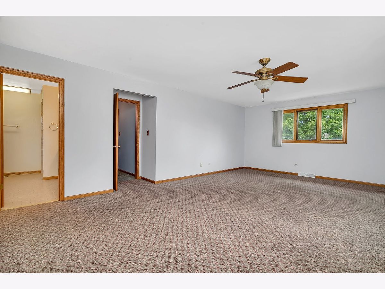
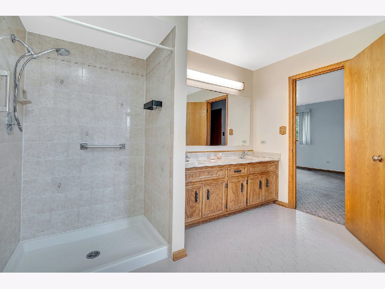
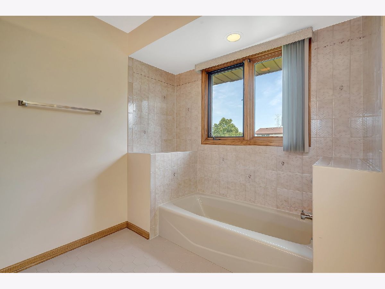
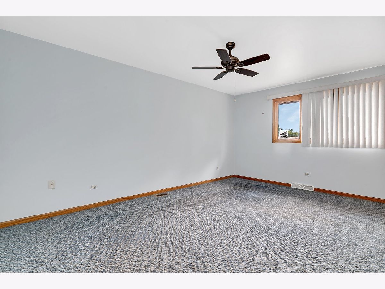
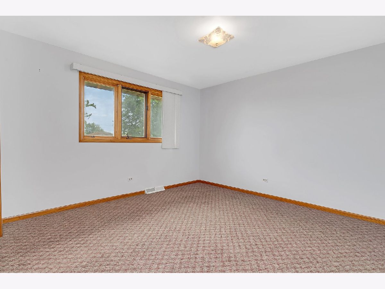
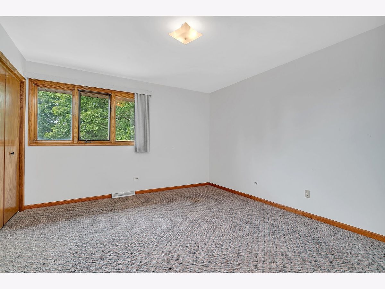
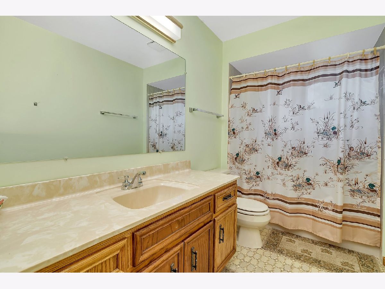
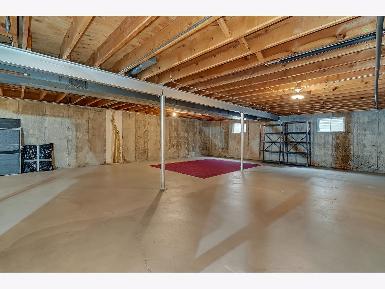
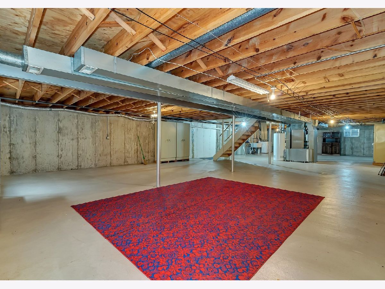
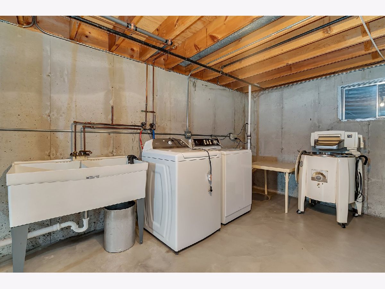
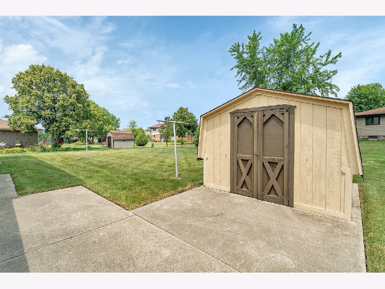
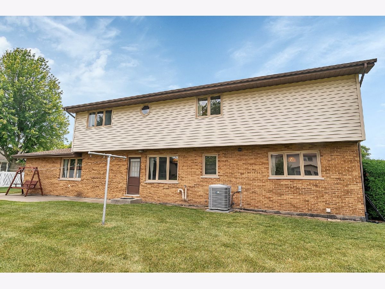
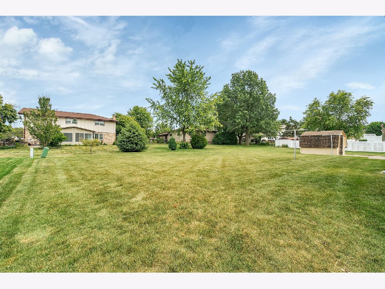
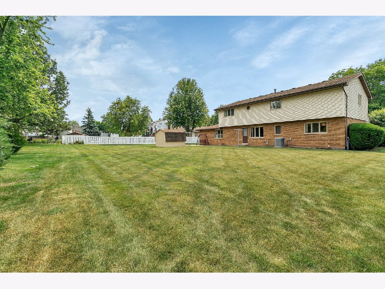
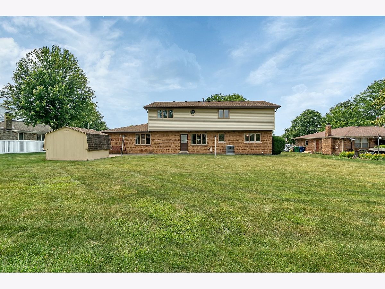
Room Specifics
Total Bedrooms: 5
Bedrooms Above Ground: 5
Bedrooms Below Ground: 0
Dimensions: —
Floor Type: —
Dimensions: —
Floor Type: —
Dimensions: —
Floor Type: —
Dimensions: —
Floor Type: —
Full Bathrooms: 3
Bathroom Amenities: Double Sink
Bathroom in Basement: 0
Rooms: —
Basement Description: Unfinished
Other Specifics
| 3 | |
| — | |
| Concrete | |
| — | |
| — | |
| 95X141X130X148 | |
| — | |
| — | |
| — | |
| — | |
| Not in DB | |
| — | |
| — | |
| — | |
| — |
Tax History
| Year | Property Taxes |
|---|---|
| 2024 | $10,886 |
Contact Agent
Nearby Similar Homes
Nearby Sold Comparables
Contact Agent
Listing Provided By
Crosstown Realtors, Inc.

