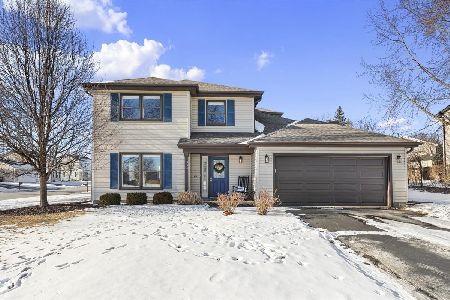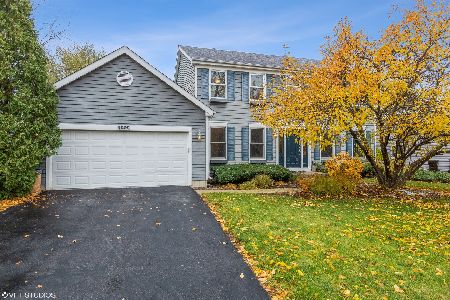1395 Parkridge Drive, Crystal Lake, Illinois 60014
$360,500
|
Sold
|
|
| Status: | Closed |
| Sqft: | 2,747 |
| Cost/Sqft: | $133 |
| Beds: | 4 |
| Baths: | 3 |
| Year Built: | 1988 |
| Property Taxes: | $9,392 |
| Days On Market: | 1740 |
| Lot Size: | 0,29 |
Description
** LOVELY HOME IN A GREAT NEIGHBORHOOD ** LARGEST MODEL IN THE NEIGHBORHOOD, PLUS A BEAUTIFULLY BRIGHT SUNROOM ** Enjoy this meticulously cared for home with so many custom features. From the front porch addition to the extra-large Sunroom, which is great for entertaining and enjoying the outdoors. There are so many upgrades, the kitchen features quality maple cabinets, granite countertops & stunning Viking appliance package. Bosch washer/dryer front-loads will also stay. Family room has a vaulted ceiling with brick fireplace & gas logs. The First-floor office is a must-have for working from home. Master bedroom with vaulted ceilings, double vanity sink & walk-in closet. The spacious Recreation room in the basement has a game room with pool table and large family room for movie night and hanging out. The Brick-paver patio in the backyard is the perfect spot for bonfires. The Sonance outdoor surround sound system, powered by Sonos stays. The shed is 12x10 on a concrete slab and has a loft inside. Driveway was extended by 3 ft for extra room. Gorilla brand basketball hoop with night light will stay. This home has so much to offer!! Come take a look and fall in love.
Property Specifics
| Single Family | |
| — | |
| Traditional | |
| 1988 | |
| Partial | |
| HEATHCLIFF | |
| No | |
| 0.29 |
| Mc Henry | |
| Crystal In The Park | |
| 150 / Annual | |
| Insurance | |
| Public | |
| Public Sewer | |
| 11087904 | |
| 1918402020 |
Nearby Schools
| NAME: | DISTRICT: | DISTANCE: | |
|---|---|---|---|
|
Grade School
Indian Prairie Elementary School |
47 | — | |
|
Middle School
Lundahl Middle School |
47 | Not in DB | |
|
High School
Crystal Lake South High School |
155 | Not in DB | |
Property History
| DATE: | EVENT: | PRICE: | SOURCE: |
|---|---|---|---|
| 14 Jun, 2021 | Sold | $360,500 | MRED MLS |
| 18 May, 2021 | Under contract | $365,000 | MRED MLS |
| 13 May, 2021 | Listed for sale | $365,000 | MRED MLS |
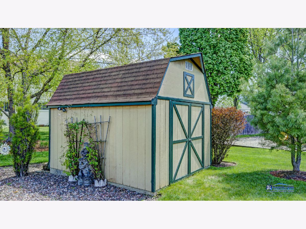
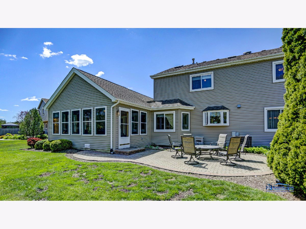
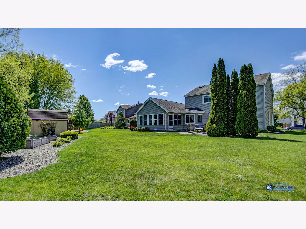
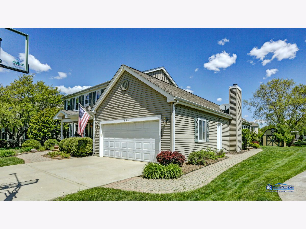
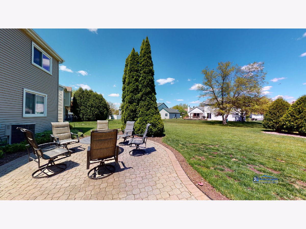
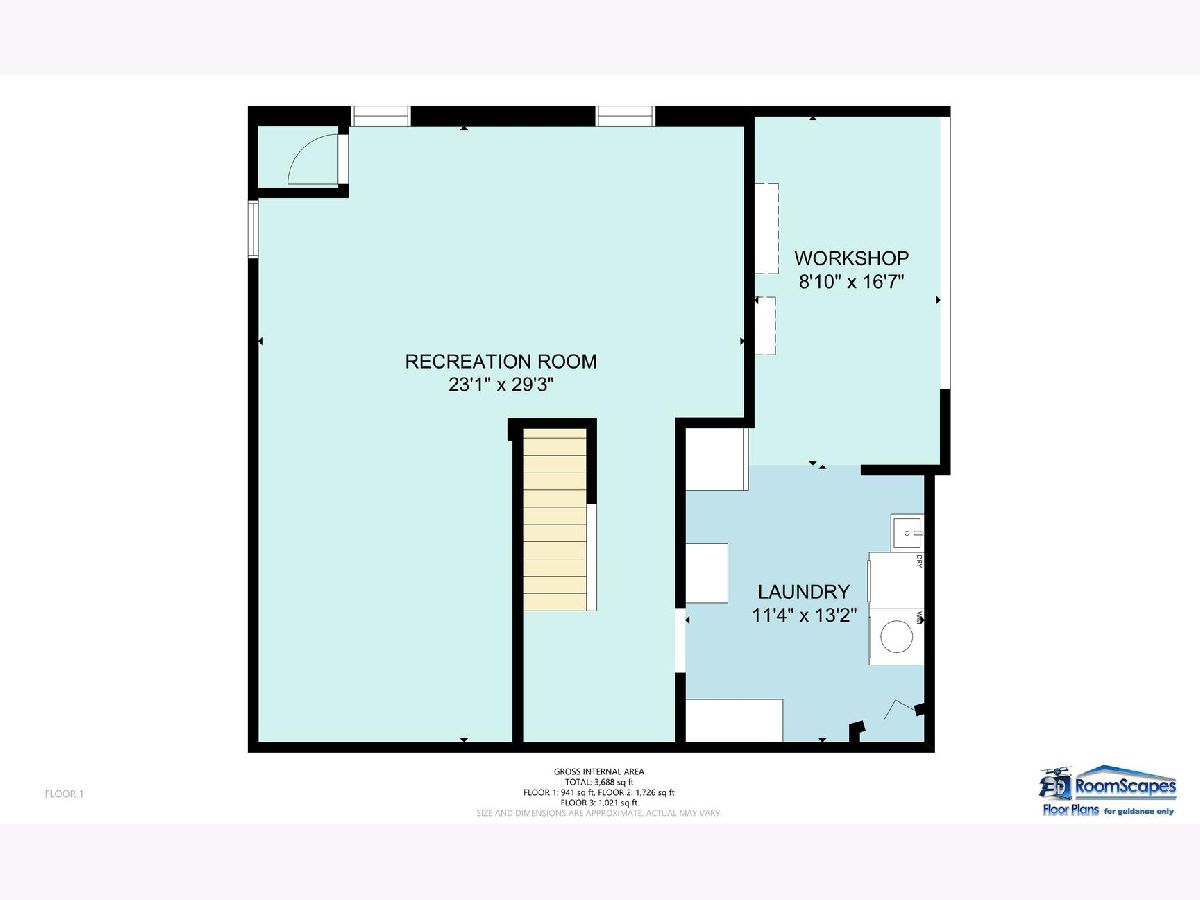
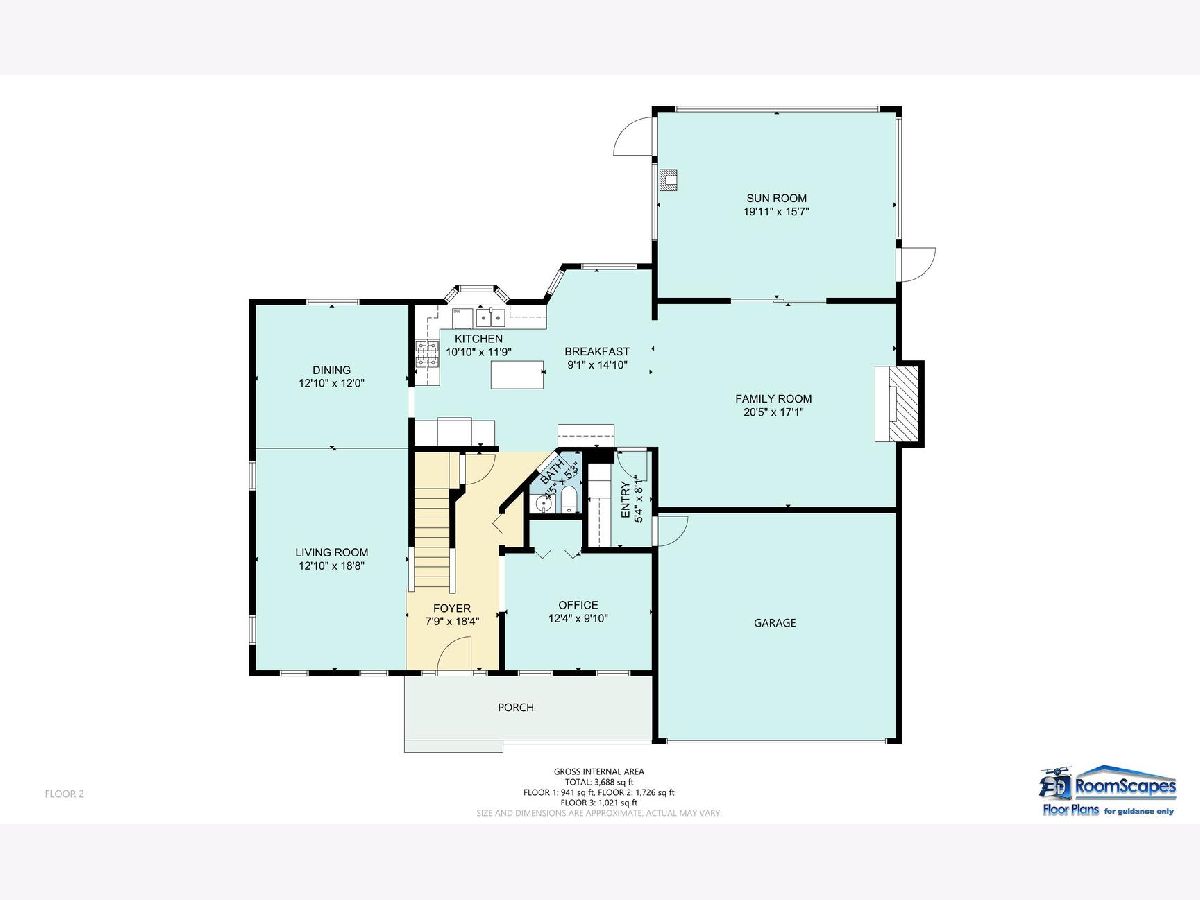
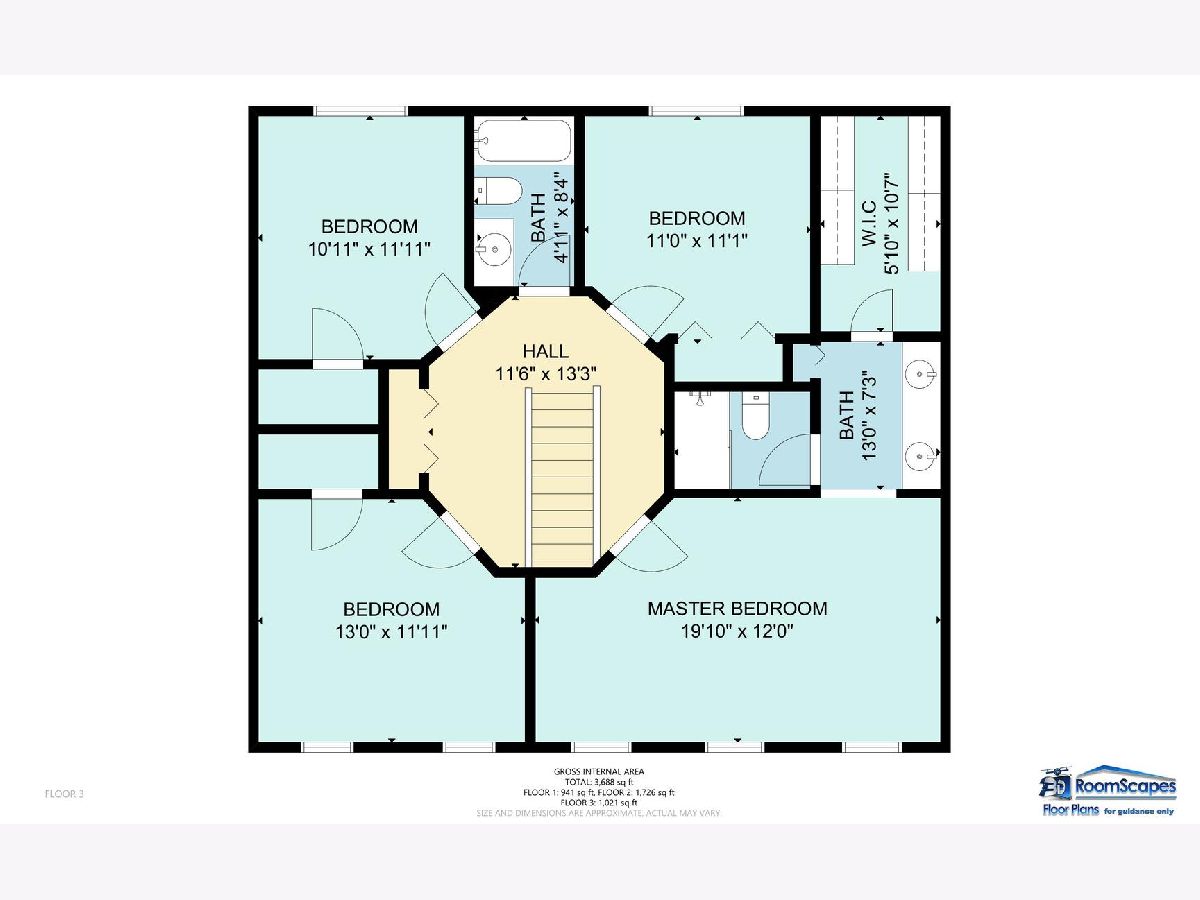
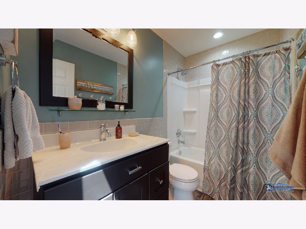
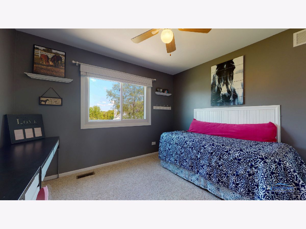
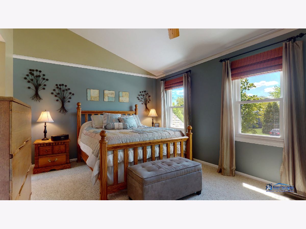
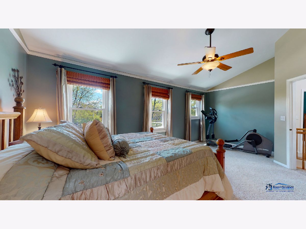
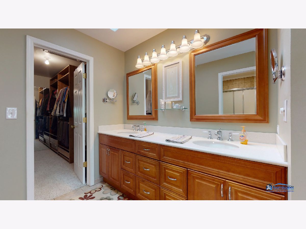
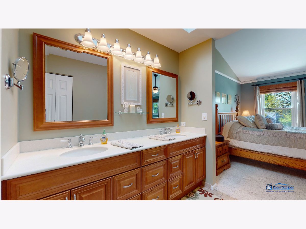
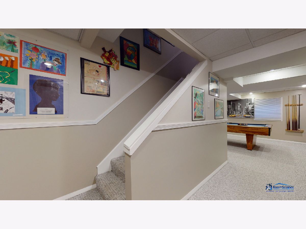
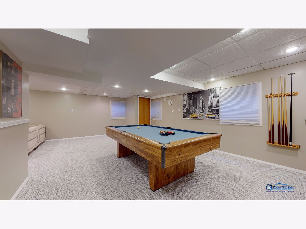
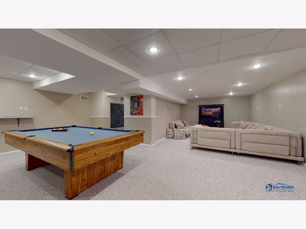
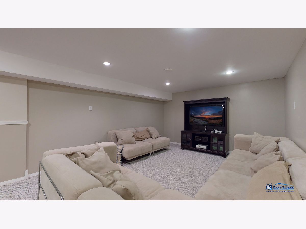
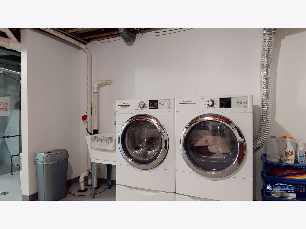
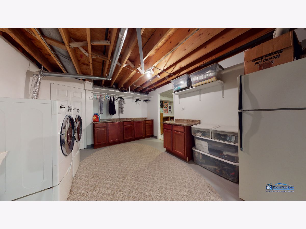
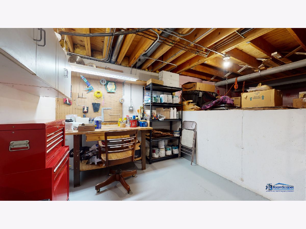
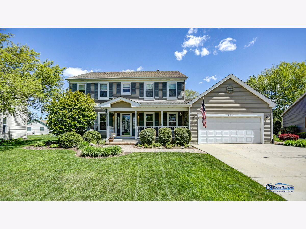
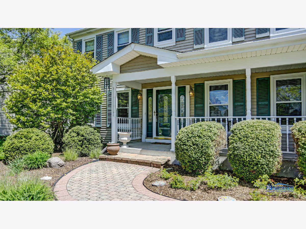
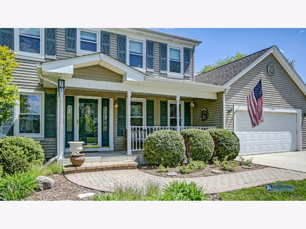
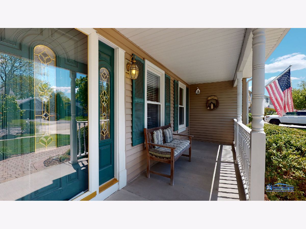
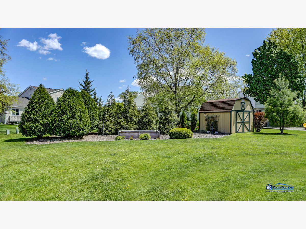
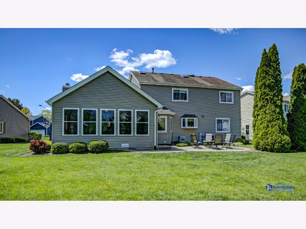
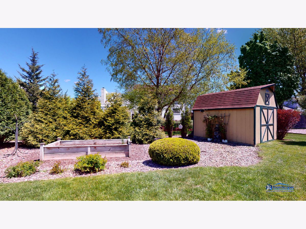
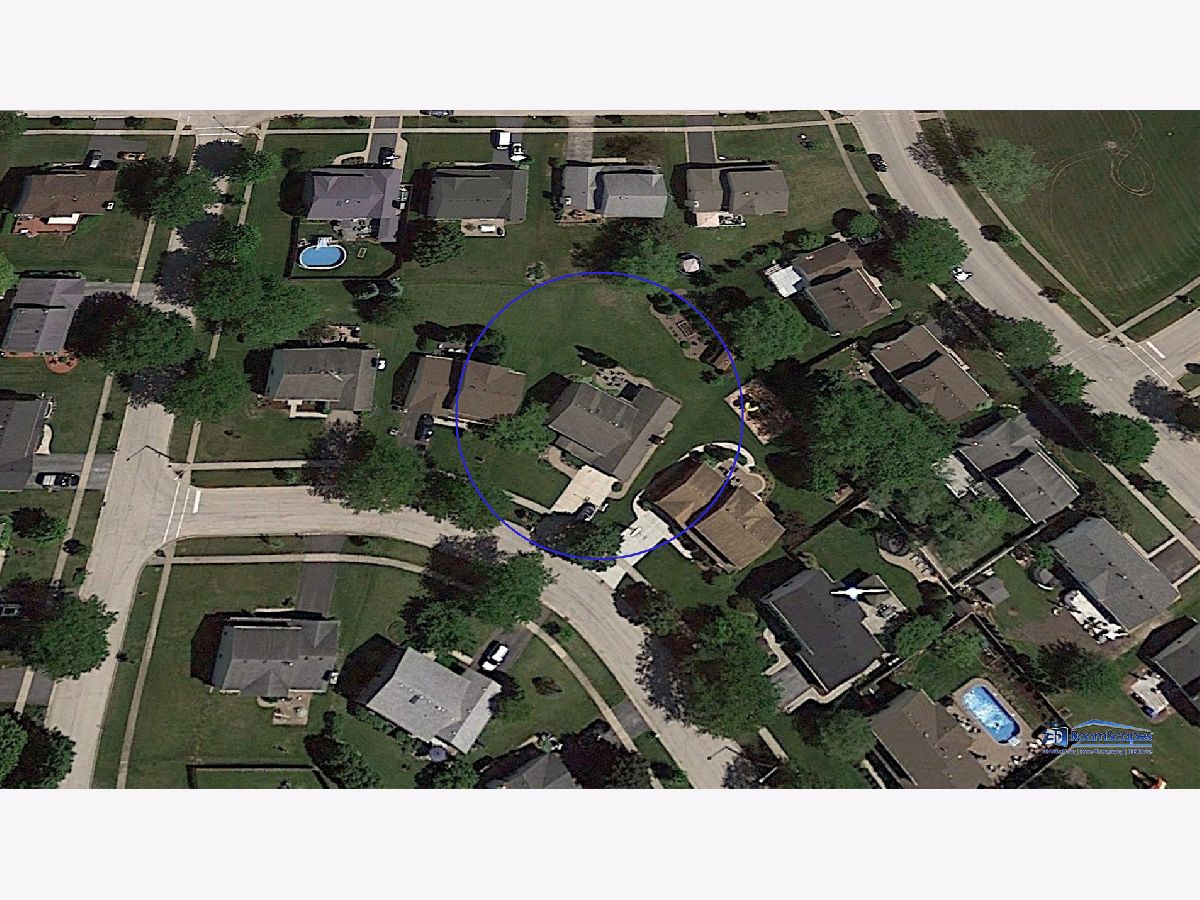
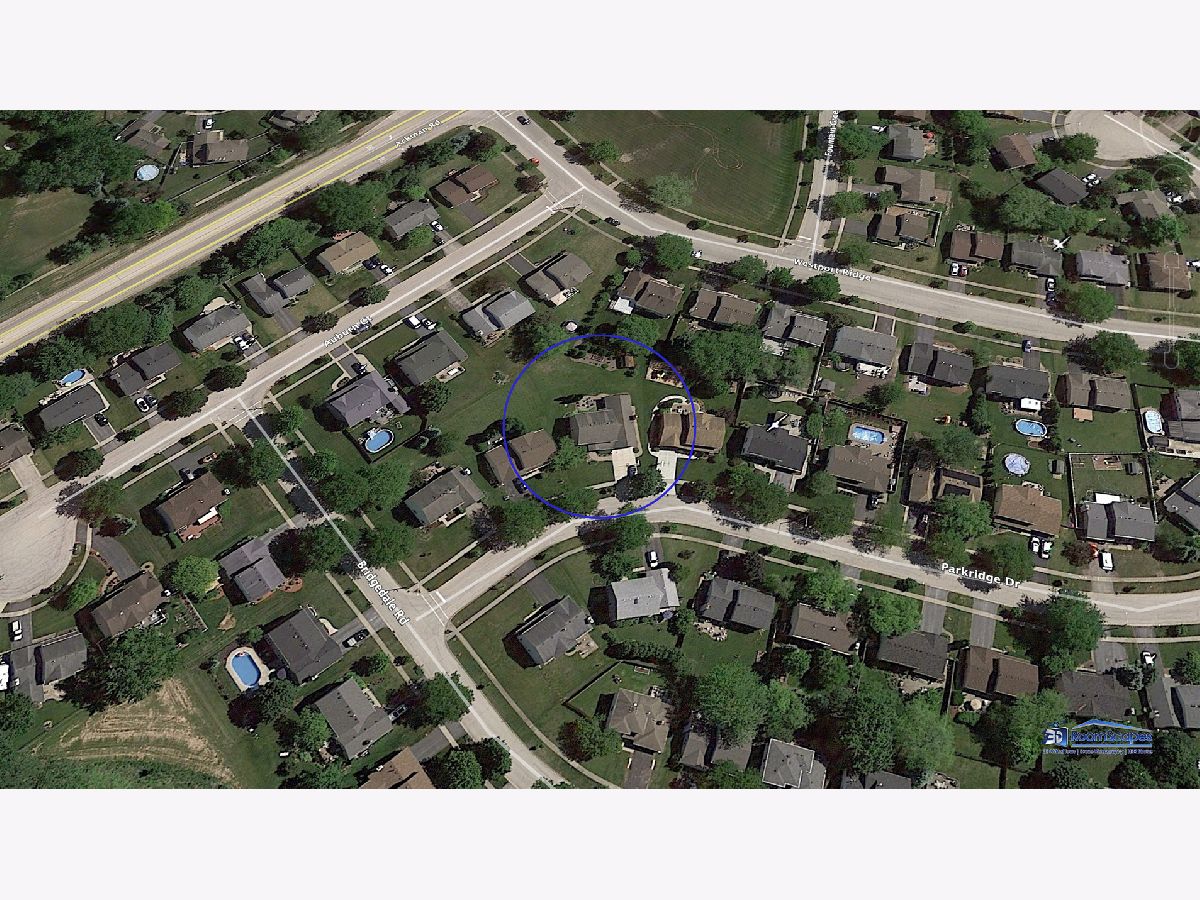
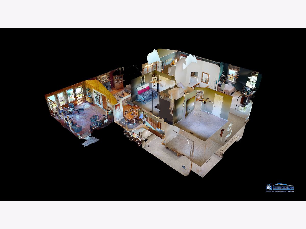
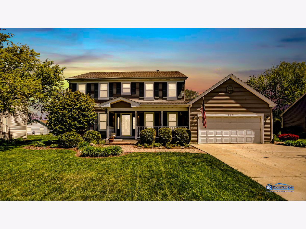
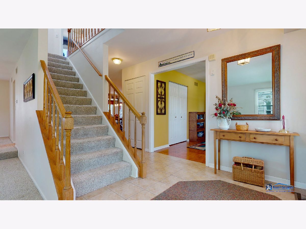
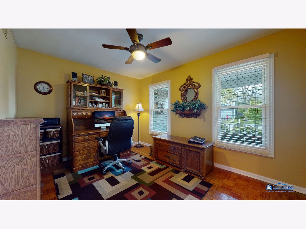
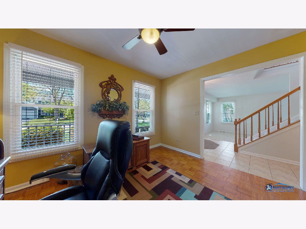
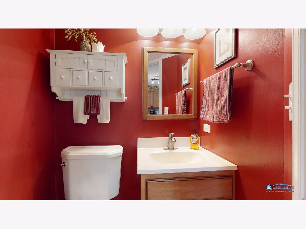
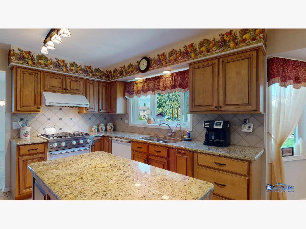
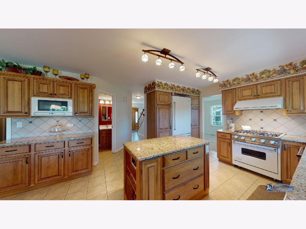
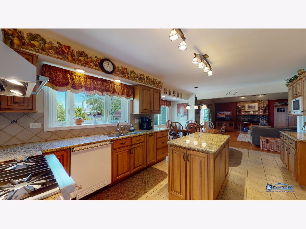
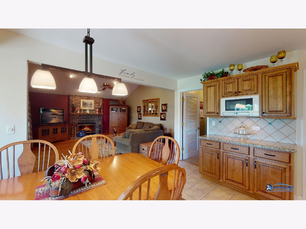
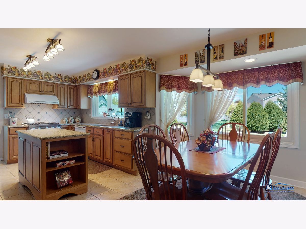
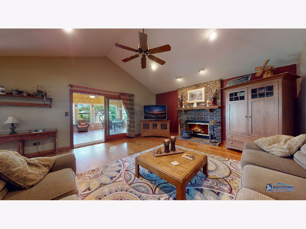
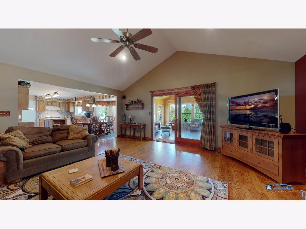
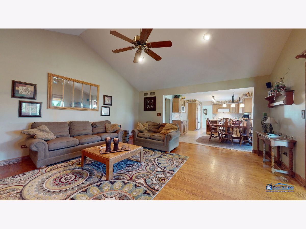
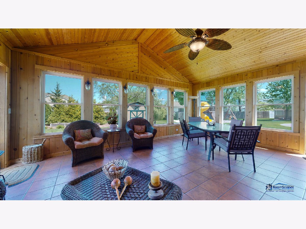
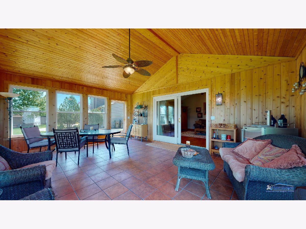
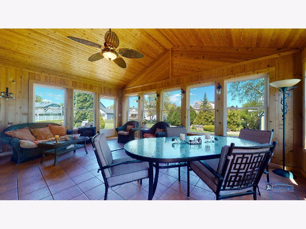
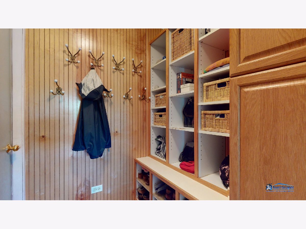
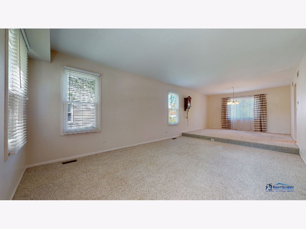
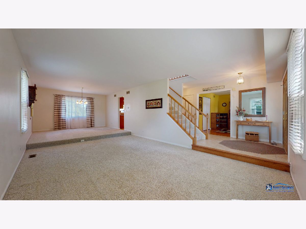
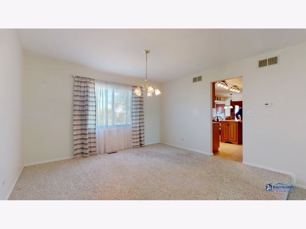
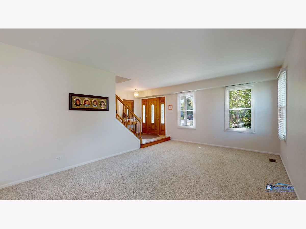
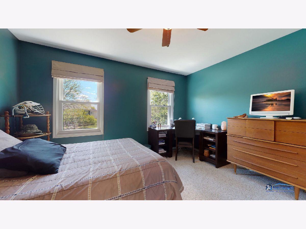
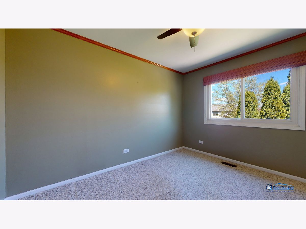
Room Specifics
Total Bedrooms: 4
Bedrooms Above Ground: 4
Bedrooms Below Ground: 0
Dimensions: —
Floor Type: Carpet
Dimensions: —
Floor Type: Carpet
Dimensions: —
Floor Type: Carpet
Full Bathrooms: 3
Bathroom Amenities: Double Sink
Bathroom in Basement: 0
Rooms: Office,Recreation Room,Heated Sun Room,Mud Room,Workshop
Basement Description: Finished,Crawl
Other Specifics
| 2 | |
| Concrete Perimeter | |
| Concrete | |
| Patio | |
| — | |
| 63.8X140.3X46.8X14X60X142. | |
| — | |
| Full | |
| Vaulted/Cathedral Ceilings, Skylight(s), Hardwood Floors, First Floor Laundry, Walk-In Closet(s) | |
| Range, Microwave, Dishwasher, Refrigerator, High End Refrigerator, Washer, Dryer, Disposal, Range Hood | |
| Not in DB | |
| Park, Curbs, Sidewalks, Street Lights, Street Paved | |
| — | |
| — | |
| Gas Log, Gas Starter |
Tax History
| Year | Property Taxes |
|---|---|
| 2021 | $9,392 |
Contact Agent
Nearby Similar Homes
Nearby Sold Comparables
Contact Agent
Listing Provided By
RE/MAX Showcase

