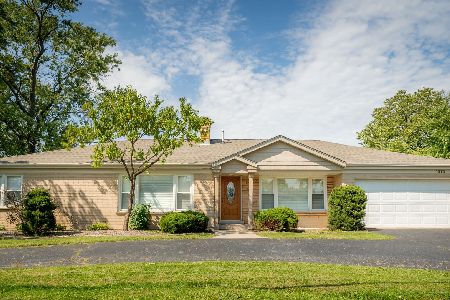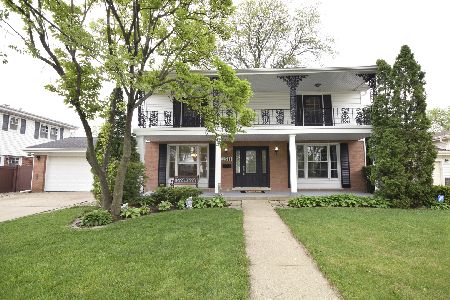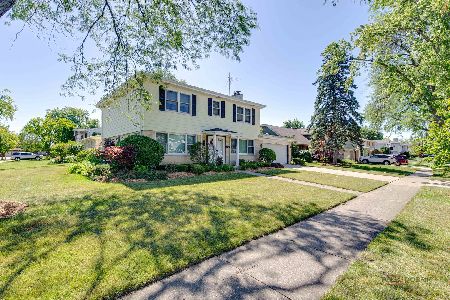1395 Parkside Drive, Park Ridge, Illinois 60068
$455,000
|
Sold
|
|
| Status: | Closed |
| Sqft: | 1,980 |
| Cost/Sqft: | $252 |
| Beds: | 3 |
| Baths: | 2 |
| Year Built: | 1956 |
| Property Taxes: | $7,573 |
| Days On Market: | 3498 |
| Lot Size: | 0,26 |
Description
If You Like Entertaining You're Going To Love This House! Beautiful 3 bedroom 2 full bath sprawling ranch on large lot near Woodland Park. This ranch features a brand new concrete drive way(2016), 2.5 car attached garage, exposed hardwood floors, large living room w/built-in cabinetry, formal dining room w/french doors leading to a 1st floor family room w/skylights, radiant heated floors and gas fireplace, the family room opens up to a huge kitchen with tons of 42" cherry wood Schrock cabinets, Corian counter-tops, Wilsonart flooring and nice size eating area great for entertaining, 22 x 18 Trex deck off of family room, Office/Den off of formal dining room (could be 4th bedroom), Freshly painted rooms, Anderson thermal pane windows, roof (2007), 50 gal HW tank, OH sewers w/sump pump and battery back-up in unfinished basement waiting for your ideas, Walking distance to Dee Rd Metra Station
Property Specifics
| Single Family | |
| — | |
| Ranch | |
| 1956 | |
| Full | |
| RANCH | |
| No | |
| 0.26 |
| Cook | |
| — | |
| 0 / Not Applicable | |
| None | |
| Lake Michigan | |
| Public Sewer, Overhead Sewers | |
| 09266464 | |
| 09222080310000 |
Nearby Schools
| NAME: | DISTRICT: | DISTANCE: | |
|---|---|---|---|
|
Grade School
Franklin Elementary School |
64 | — | |
|
Middle School
Emerson Middle School |
64 | Not in DB | |
|
High School
Maine South High School |
207 | Not in DB | |
Property History
| DATE: | EVENT: | PRICE: | SOURCE: |
|---|---|---|---|
| 29 Aug, 2016 | Sold | $455,000 | MRED MLS |
| 15 Jul, 2016 | Under contract | $499,900 | MRED MLS |
| — | Last price change | $524,900 | MRED MLS |
| 23 Jun, 2016 | Listed for sale | $549,900 | MRED MLS |
Room Specifics
Total Bedrooms: 3
Bedrooms Above Ground: 3
Bedrooms Below Ground: 0
Dimensions: —
Floor Type: Hardwood
Dimensions: —
Floor Type: Hardwood
Full Bathrooms: 2
Bathroom Amenities: —
Bathroom in Basement: 0
Rooms: Office,Deck
Basement Description: Unfinished
Other Specifics
| 2.5 | |
| — | |
| Concrete,Side Drive | |
| Deck | |
| — | |
| 81 X 143 X 81 X 139 | |
| — | |
| None | |
| Skylight(s), Hardwood Floors, First Floor Bedroom, First Floor Full Bath | |
| Range, Microwave, Dishwasher, Refrigerator, Washer, Dryer, Disposal | |
| Not in DB | |
| — | |
| — | |
| — | |
| Gas Log |
Tax History
| Year | Property Taxes |
|---|---|
| 2016 | $7,573 |
Contact Agent
Nearby Similar Homes
Nearby Sold Comparables
Contact Agent
Listing Provided By
Century 21 McMullen Real Estate Inc












