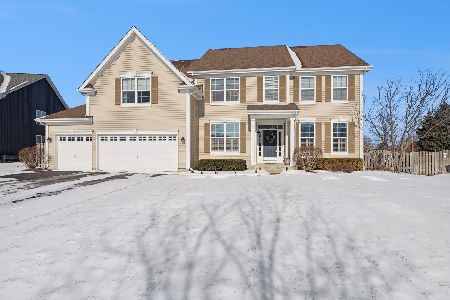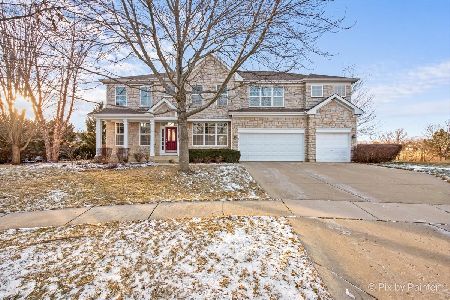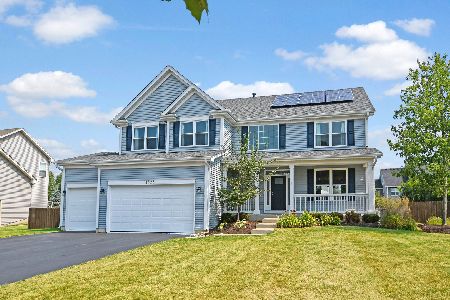1396 Alexandra Boulevard, Crystal Lake, Illinois 60014
$382,500
|
Sold
|
|
| Status: | Closed |
| Sqft: | 4,437 |
| Cost/Sqft: | $87 |
| Beds: | 4 |
| Baths: | 4 |
| Year Built: | 2003 |
| Property Taxes: | $11,026 |
| Days On Market: | 2307 |
| Lot Size: | 0,30 |
Description
Searching for more space?~Turn key home offering designer finishes & BIG TICKET UPDATES! Newer roof, furnace, A/C, ejector pump, hardwood floors, appliances, custom paint, window treatments, carpet, sought after white kitchen~Spacious sun drenched kitchen w/ island~ Cozy up to one of the 2 the fireplaces! ~First floor office & huge laundry rm~4 spacious 2nd fl bedrooms~ Luxury Master bath~ Full finished English basement offering in-law possibilities w/ Huge 5th bedroom, kitchenette area & full bath~Loads of additional storage in basement~Great entertaining home! Private backyard w/ gorgeous mature trees, lush landscaping~Paver patio~ Nature preserve behind the home~ Impeccably maintained home! Quick close available!
Property Specifics
| Single Family | |
| — | |
| — | |
| 2003 | |
| Full,English | |
| ELLINGTON | |
| No | |
| 0.3 |
| Mc Henry | |
| Hunters West | |
| — / Not Applicable | |
| None | |
| Public | |
| Public Sewer | |
| 10556552 | |
| 1813351014 |
Nearby Schools
| NAME: | DISTRICT: | DISTANCE: | |
|---|---|---|---|
|
Grade School
Woods Creek Elementary School |
47 | — | |
|
Middle School
Richard F Bernotas Middle School |
47 | Not in DB | |
|
High School
Crystal Lake Central High School |
155 | Not in DB | |
Property History
| DATE: | EVENT: | PRICE: | SOURCE: |
|---|---|---|---|
| 6 Dec, 2019 | Sold | $382,500 | MRED MLS |
| 6 Nov, 2019 | Under contract | $385,000 | MRED MLS |
| 24 Oct, 2019 | Listed for sale | $385,000 | MRED MLS |
| 1 Feb, 2023 | Sold | $495,000 | MRED MLS |
| 12 Dec, 2022 | Under contract | $495,000 | MRED MLS |
| 1 Dec, 2022 | Listed for sale | $495,000 | MRED MLS |
Room Specifics
Total Bedrooms: 5
Bedrooms Above Ground: 4
Bedrooms Below Ground: 1
Dimensions: —
Floor Type: Carpet
Dimensions: —
Floor Type: Carpet
Dimensions: —
Floor Type: Carpet
Dimensions: —
Floor Type: —
Full Bathrooms: 4
Bathroom Amenities: Whirlpool,Separate Shower,Double Sink
Bathroom in Basement: 1
Rooms: Bedroom 5,Foyer,Office,Play Room,Recreation Room
Basement Description: Finished
Other Specifics
| 3 | |
| Concrete Perimeter | |
| Asphalt | |
| Patio, Porch, Storms/Screens | |
| Nature Preserve Adjacent | |
| 118X162X98X151 | |
| — | |
| Full | |
| Vaulted/Cathedral Ceilings, Bar-Wet, Hardwood Floors, First Floor Laundry | |
| Microwave, Dishwasher, Refrigerator, Washer, Dryer, Disposal, Stainless Steel Appliance(s), Water Softener Owned | |
| Not in DB | |
| Sidewalks, Street Lights, Street Paved | |
| — | |
| — | |
| — |
Tax History
| Year | Property Taxes |
|---|---|
| 2019 | $11,026 |
| 2023 | $11,768 |
Contact Agent
Nearby Similar Homes
Nearby Sold Comparables
Contact Agent
Listing Provided By
Berkshire Hathaway HomeServices Starck Real Estate








