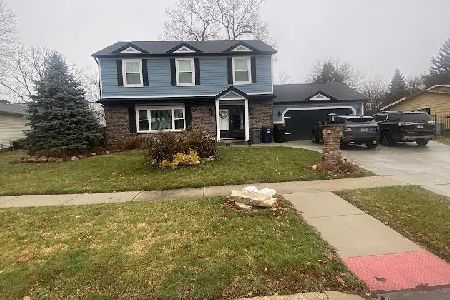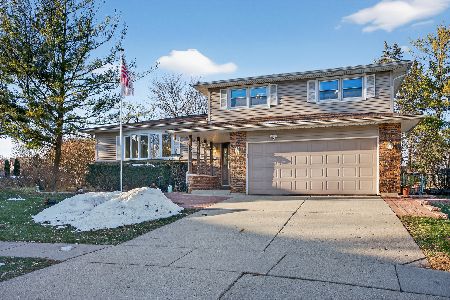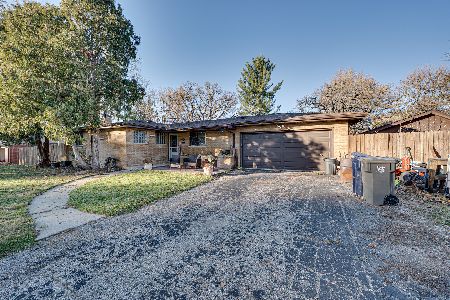1396 Sheffield Drive, Elgin, Illinois 60123
$280,000
|
Sold
|
|
| Status: | Closed |
| Sqft: | 1,428 |
| Cost/Sqft: | $186 |
| Beds: | 3 |
| Baths: | 3 |
| Year Built: | 1974 |
| Property Taxes: | $5,142 |
| Days On Market: | 1548 |
| Lot Size: | 0,26 |
Description
Charming 3 bedroom 2.1 bathroom is calling your name. Walking into this property, you are welcome by the large family and dining room. The family room boasts a large front window offering incredible light! A dining room that seamlessly flows into the kitchen of this home makes for perfect entertaining. The kitchen features plenty of storage space, an eating area, and access to the large backyard and deck. Additionally, on the main level, you will find a bedroom and a full bath! On the second level, you will discover two bedrooms, a full bath, and office space. The two bedrooms are complete with carpeting, ceiling fans, and bright windows. The office space is complete with hardwood flooring, and a bright window! The basement of this home is additional entertaining space, complete with a workspace, laundry room, 2nd family room, and bar area! The backyard is beautiful and fenced. Offering a spacious deck, and plenty of grass space. This is one you will not want to miss! Sold AS IS.
Property Specifics
| Single Family | |
| — | |
| — | |
| 1974 | |
| Full | |
| TRENTON | |
| No | |
| 0.26 |
| Kane | |
| Century Oaks West | |
| — / Not Applicable | |
| None | |
| Public | |
| Public Sewer | |
| 11198778 | |
| 0332476007 |
Nearby Schools
| NAME: | DISTRICT: | DISTANCE: | |
|---|---|---|---|
|
Grade School
Century Oaks Elementary School |
46 | — | |
|
Middle School
Kimball Middle School |
46 | Not in DB | |
|
High School
Larkin High School |
46 | Not in DB | |
Property History
| DATE: | EVENT: | PRICE: | SOURCE: |
|---|---|---|---|
| 6 Dec, 2021 | Sold | $280,000 | MRED MLS |
| 31 Oct, 2021 | Under contract | $265,000 | MRED MLS |
| 30 Oct, 2021 | Listed for sale | $265,000 | MRED MLS |




















Room Specifics
Total Bedrooms: 3
Bedrooms Above Ground: 3
Bedrooms Below Ground: 0
Dimensions: —
Floor Type: Carpet
Dimensions: —
Floor Type: Carpet
Full Bathrooms: 3
Bathroom Amenities: —
Bathroom in Basement: 1
Rooms: Eating Area,Office,Workshop,Family Room
Basement Description: Finished
Other Specifics
| 2 | |
| — | |
| Asphalt | |
| Deck | |
| Fenced Yard | |
| 75 X 134 X 48 X 143 | |
| — | |
| — | |
| Bar-Wet, First Floor Bedroom, Walk-In Closet(s), Some Carpeting, Some Wood Floors, Drapes/Blinds | |
| Range, Microwave, Dishwasher, Refrigerator, Washer, Dryer | |
| Not in DB | |
| Sidewalks, Street Lights, Street Paved | |
| — | |
| — | |
| — |
Tax History
| Year | Property Taxes |
|---|---|
| 2021 | $5,142 |
Contact Agent
Nearby Similar Homes
Nearby Sold Comparables
Contact Agent
Listing Provided By
Coldwell Banker Residential Br







