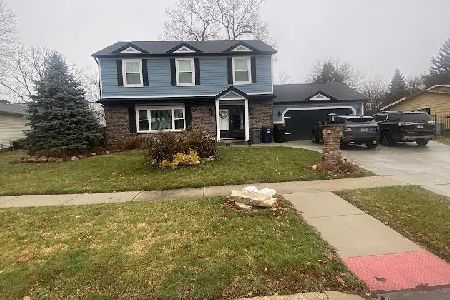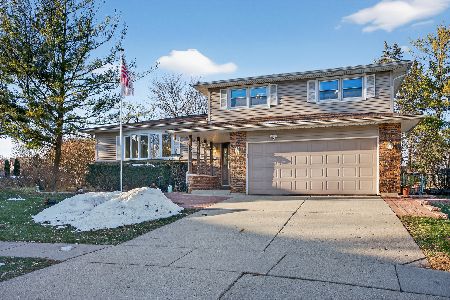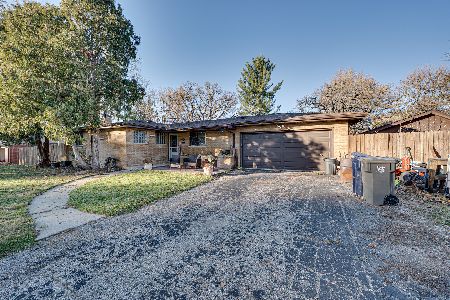1412 Sheffield Drive, Elgin, Illinois 60123
$223,000
|
Sold
|
|
| Status: | Closed |
| Sqft: | 1,800 |
| Cost/Sqft: | $122 |
| Beds: | 3 |
| Baths: | 3 |
| Year Built: | 1978 |
| Property Taxes: | $5,924 |
| Days On Market: | 2496 |
| Lot Size: | 0,19 |
Description
This sprawling ranch sits on a lovely mature lot. The spacious living room offers large bright windows plus a warm fireplace with surrounding built-in bookcases and cabinets. Enjoy the huge eat-in kitchen which is adjacent to the large family room which is perfect for entertaining. The bright master bedroom offers a full bath. Relax in your finished basement with a large game room, 2 bedrooms with closets and windows, and a full bath. +++Hardwood floors throughout most of the first floor. All appliances included and the seller is moving out of state so furniture is available if desired.
Property Specifics
| Single Family | |
| — | |
| Ranch | |
| 1978 | |
| Full | |
| — | |
| No | |
| 0.19 |
| Kane | |
| Century Oaks | |
| 0 / Not Applicable | |
| None | |
| Public | |
| Public Sewer | |
| 10322076 | |
| 0332476005 |
Nearby Schools
| NAME: | DISTRICT: | DISTANCE: | |
|---|---|---|---|
|
Grade School
Century Oaks Elementary School |
46 | — | |
|
Middle School
Kimball Middle School |
46 | Not in DB | |
|
High School
Larkin High School |
46 | Not in DB | |
Property History
| DATE: | EVENT: | PRICE: | SOURCE: |
|---|---|---|---|
| 14 Sep, 2011 | Sold | $70,000 | MRED MLS |
| 18 Jun, 2011 | Under contract | $65,000 | MRED MLS |
| — | Last price change | $130,000 | MRED MLS |
| 21 Apr, 2011 | Listed for sale | $130,000 | MRED MLS |
| 30 May, 2019 | Sold | $223,000 | MRED MLS |
| 12 Apr, 2019 | Under contract | $219,500 | MRED MLS |
| — | Last price change | $219,900 | MRED MLS |
| 27 Mar, 2019 | Listed for sale | $219,900 | MRED MLS |
Room Specifics
Total Bedrooms: 5
Bedrooms Above Ground: 3
Bedrooms Below Ground: 2
Dimensions: —
Floor Type: Carpet
Dimensions: —
Floor Type: Carpet
Dimensions: —
Floor Type: Carpet
Dimensions: —
Floor Type: —
Full Bathrooms: 3
Bathroom Amenities: Separate Shower
Bathroom in Basement: 1
Rooms: Bedroom 5,Recreation Room
Basement Description: Finished
Other Specifics
| 2.5 | |
| Concrete Perimeter | |
| Concrete | |
| Porch | |
| — | |
| 72X112X73X100 | |
| — | |
| Full | |
| — | |
| Range, Microwave, Dishwasher, Refrigerator, Washer, Dryer, Disposal | |
| Not in DB | |
| Sidewalks, Street Lights, Street Paved | |
| — | |
| — | |
| Gas Log |
Tax History
| Year | Property Taxes |
|---|---|
| 2011 | $7,771 |
| 2019 | $5,924 |
Contact Agent
Nearby Similar Homes
Nearby Sold Comparables
Contact Agent
Listing Provided By
RE/MAX Cornerstone









