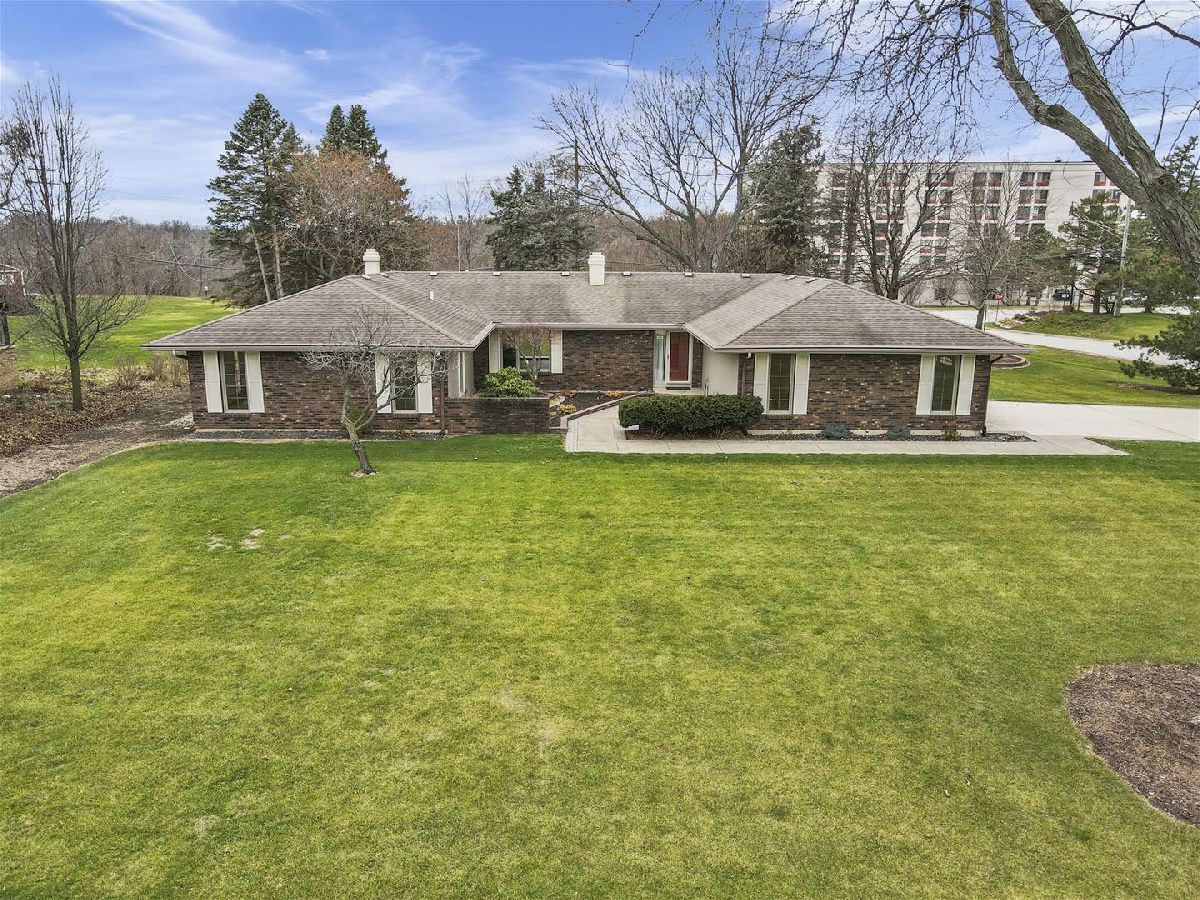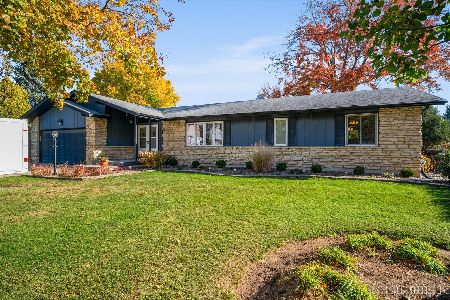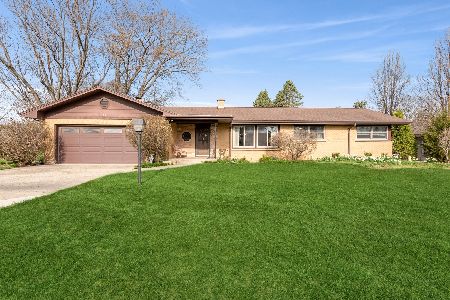1396 Tyler Lane, Elgin, Illinois 60123
$319,500
|
Sold
|
|
| Status: | Closed |
| Sqft: | 2,400 |
| Cost/Sqft: | $133 |
| Beds: | 4 |
| Baths: | 4 |
| Year Built: | 1976 |
| Property Taxes: | $8,706 |
| Days On Market: | 1880 |
| Lot Size: | 0,56 |
Description
Ideally located 2,400 sq ft 4BR brick & cedar ranch home on landscaped half-acre+ corner lot! Close to Tyler Creek Forest Preserve, bike path, train and interstate, Fox River, Judson University and more. Welcoming front courtyard, 2.5-car side load garage, extra wide driveway and walkways, gutter guards, huge backyard patio with 12x12 storage shed and plenty of room to roam. Step inside to find a pleasing neutral decor and thoughtful updates. Inviting living room with adjacent formal dining room with bowed window overlooking backyard. Spacious eat-in kitchen with granite countertops, new stainless steel appliances, breakfast bar, tile backsplash, laminate floor and slider to backyard. Family room complete with floor-to-ceiling masonry fireplace with gas logs, built-in bookshelves, laminate floor and slider to backyard. Generous bedroom sizes including the master suite with private entrance to patio, walk-in closet and private bath. Providing even more living space is the finished basement with office, game room, workshop, tons of storage, freezer included, and a half bath. Additional storage in pull down attic. Nothing to do here but move in and enjoy! Unbeatable location and an outstanding price make this home a MUST SEE!
Property Specifics
| Single Family | |
| — | |
| Ranch | |
| 1976 | |
| Full | |
| — | |
| No | |
| 0.56 |
| Kane | |
| — | |
| — / Not Applicable | |
| None | |
| Public | |
| Public Sewer | |
| 10944902 | |
| 0602451005 |
Property History
| DATE: | EVENT: | PRICE: | SOURCE: |
|---|---|---|---|
| 12 Jan, 2021 | Sold | $319,500 | MRED MLS |
| 5 Dec, 2020 | Under contract | $319,500 | MRED MLS |
| 2 Dec, 2020 | Listed for sale | $319,500 | MRED MLS |

Room Specifics
Total Bedrooms: 4
Bedrooms Above Ground: 4
Bedrooms Below Ground: 0
Dimensions: —
Floor Type: Carpet
Dimensions: —
Floor Type: Carpet
Dimensions: —
Floor Type: Carpet
Full Bathrooms: 4
Bathroom Amenities: —
Bathroom in Basement: 1
Rooms: Office,Game Room,Workshop
Basement Description: Finished
Other Specifics
| 2.5 | |
| — | |
| Concrete | |
| Patio, Porch | |
| Corner Lot,Landscaped | |
| 192X127 | |
| — | |
| Full | |
| Wood Laminate Floors, First Floor Bedroom, First Floor Laundry, First Floor Full Bath, Built-in Features, Walk-In Closet(s) | |
| Range, Microwave, Dishwasher, Freezer, Washer, Dryer, Disposal, Stainless Steel Appliance(s) | |
| Not in DB | |
| Street Paved | |
| — | |
| — | |
| Gas Log, Gas Starter |
Tax History
| Year | Property Taxes |
|---|---|
| 2021 | $8,706 |
Contact Agent
Nearby Sold Comparables
Contact Agent
Listing Provided By
REMAX All Pro - St Charles





