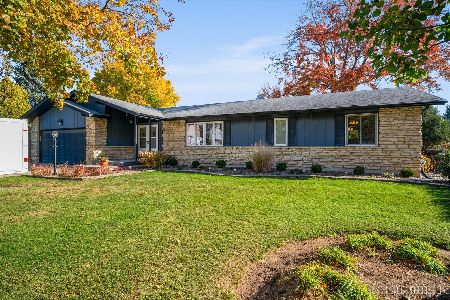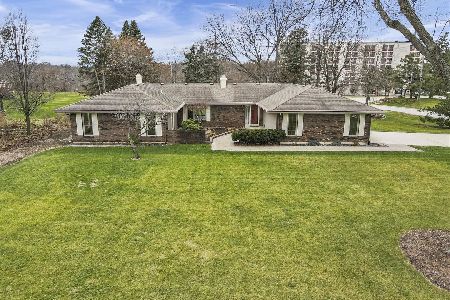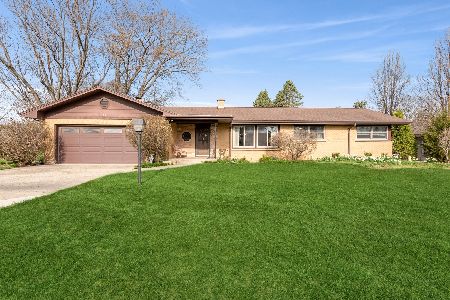1397 Tyler Lane, Elgin, Illinois 60123
$274,800
|
Sold
|
|
| Status: | Closed |
| Sqft: | 1,738 |
| Cost/Sqft: | $158 |
| Beds: | 4 |
| Baths: | 4 |
| Year Built: | 1971 |
| Property Taxes: | $7,423 |
| Days On Market: | 2736 |
| Lot Size: | 0,77 |
Description
Wow! Great 4 Bedroom Brick Ranch located on a beautiful .75 acre lot with a 4 car garage! This solid custom-built home features a walk out basement that would be a perfect in-law arrangement. The large living room and dining room are full of windows to let in the light, and both rooms lead out to the 2nd level deck. There's an eat in kitchen with a custom built in china cabinet and three large bedrooms on the main level. The walkout basement features a huge family room with a fireplace, a bedroom, 2nd kitchen and a full bath. You'll also find a workshop with a garage door to the outside - perfect for the car hobbyist, woodworker, home business or a myriad of other uses! There's also a 3 car attached garage, one with an oversize door - store your camper, boat or work truck inside! Roof is only 2 years old, newer hot water heater. Needs a little updating but this is a rare opportunity to find a home with all the features this one has to offer!
Property Specifics
| Single Family | |
| — | |
| Ranch | |
| 1971 | |
| Full,Walkout | |
| — | |
| No | |
| 0.77 |
| Kane | |
| — | |
| 0 / Not Applicable | |
| None | |
| Public | |
| Public Sewer | |
| 10034297 | |
| 0602452001 |
Nearby Schools
| NAME: | DISTRICT: | DISTANCE: | |
|---|---|---|---|
|
Middle School
Kimball Middle School |
46 | Not in DB | |
|
High School
Larkin High School |
46 | Not in DB | |
Property History
| DATE: | EVENT: | PRICE: | SOURCE: |
|---|---|---|---|
| 4 Sep, 2018 | Sold | $274,800 | MRED MLS |
| 1 Aug, 2018 | Under contract | $274,800 | MRED MLS |
| 29 Jul, 2018 | Listed for sale | $274,800 | MRED MLS |
Room Specifics
Total Bedrooms: 4
Bedrooms Above Ground: 4
Bedrooms Below Ground: 0
Dimensions: —
Floor Type: Carpet
Dimensions: —
Floor Type: Carpet
Dimensions: —
Floor Type: Carpet
Full Bathrooms: 4
Bathroom Amenities: —
Bathroom in Basement: 1
Rooms: Eating Area,Workshop,Kitchen,Storage
Basement Description: Finished
Other Specifics
| 4 | |
| Concrete Perimeter | |
| — | |
| Deck, Patio, Porch | |
| — | |
| 179 X 206 X 177 X 173 | |
| — | |
| Full | |
| First Floor Bedroom, In-Law Arrangement, First Floor Full Bath | |
| Range, Microwave, Dishwasher, Refrigerator, Disposal | |
| Not in DB | |
| Street Lights, Street Paved | |
| — | |
| — | |
| Wood Burning, Gas Starter |
Tax History
| Year | Property Taxes |
|---|---|
| 2018 | $7,423 |
Contact Agent
Nearby Sold Comparables
Contact Agent
Listing Provided By
Premier Living Properties






