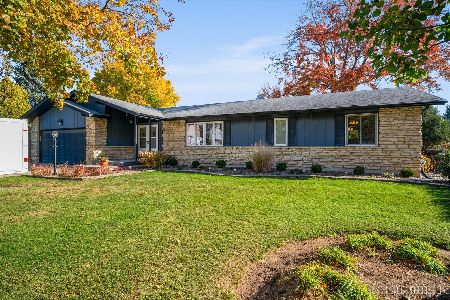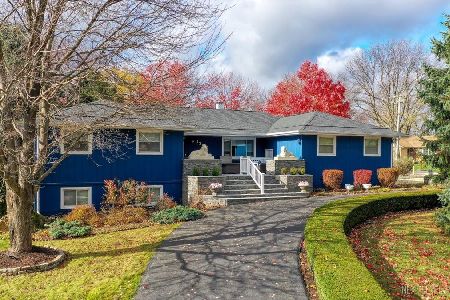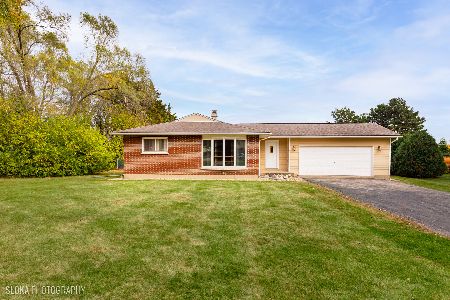1396 Wauchope Drive, Elgin, Illinois 60123
$275,000
|
Sold
|
|
| Status: | Closed |
| Sqft: | 1,918 |
| Cost/Sqft: | $151 |
| Beds: | 2 |
| Baths: | 4 |
| Year Built: | 1978 |
| Property Taxes: | $7,193 |
| Days On Market: | 2674 |
| Lot Size: | 0,45 |
Description
X-large pristinely maintained corner ranch in a quiet subdivision w/easy access to I-90, surrounded by scenic Judson University campus. Open floor plan w/formal living & dining rm. Spacious island kitchen leads to family room with fireplace. Lg master suite w/whirlpool tub, sep shower. 1/2 bath off kitchen/laundry gives home 3.5 baths. Many updates: granite counters, cherry cabinets, newer appliances in (2014). LL features spacious room with bright windows, lg office space, bonus room, full bath. Ample storage in the unfinished LL w/stove & refrig. Most rooms painted in last 3 years. Newer windows, roof replaced in 2010, new HW heater in 2016, washer in 2015. Oversized 2 1/2 car attached garage freshly painted. 2nd detached garage (insulated, dry walled w/water, heat, full size loft & sep. driveway). Circular driveway repaved in 2014. Gorgeous backyard has large deck and pergola. Exterior painted in 2015. Front and back decks refinished in 2017. Move in ready - a MUST SEE!
Property Specifics
| Single Family | |
| — | |
| — | |
| 1978 | |
| Full | |
| — | |
| No | |
| 0.45 |
| Kane | |
| — | |
| 0 / Not Applicable | |
| None | |
| Public | |
| Public Sewer | |
| 10097983 | |
| 0602452010 |
Property History
| DATE: | EVENT: | PRICE: | SOURCE: |
|---|---|---|---|
| 23 Apr, 2019 | Sold | $275,000 | MRED MLS |
| 4 Mar, 2019 | Under contract | $289,900 | MRED MLS |
| — | Last price change | $299,900 | MRED MLS |
| 29 Sep, 2018 | Listed for sale | $299,900 | MRED MLS |
| 1 Apr, 2025 | Sold | $482,000 | MRED MLS |
| 19 Mar, 2025 | Under contract | $474,900 | MRED MLS |
| 13 Mar, 2025 | Listed for sale | $474,900 | MRED MLS |
Room Specifics
Total Bedrooms: 3
Bedrooms Above Ground: 2
Bedrooms Below Ground: 1
Dimensions: —
Floor Type: Carpet
Dimensions: —
Floor Type: Carpet
Full Bathrooms: 4
Bathroom Amenities: Separate Shower
Bathroom in Basement: 1
Rooms: Office,Foyer,Deck,Bonus Room
Basement Description: Finished
Other Specifics
| 3 | |
| — | |
| Asphalt | |
| Deck, Patio, Porch, Storms/Screens | |
| Corner Lot,Fenced Yard,Landscaped | |
| 200X103X160X82 | |
| — | |
| Full | |
| Wood Laminate Floors, First Floor Bedroom, First Floor Laundry, First Floor Full Bath | |
| Range, Microwave, Dishwasher, Refrigerator, Washer, Dryer, Disposal | |
| Not in DB | |
| — | |
| — | |
| — | |
| Wood Burning, Attached Fireplace Doors/Screen, Gas Log, Gas Starter |
Tax History
| Year | Property Taxes |
|---|---|
| 2019 | $7,193 |
| 2025 | $9,098 |
Contact Agent
Contact Agent
Listing Provided By
Michael A. Gentile






