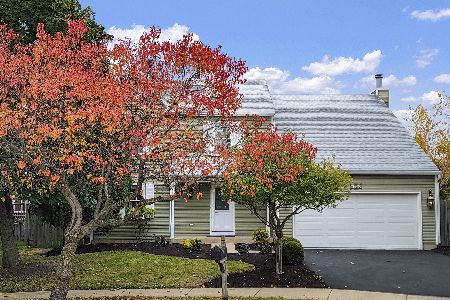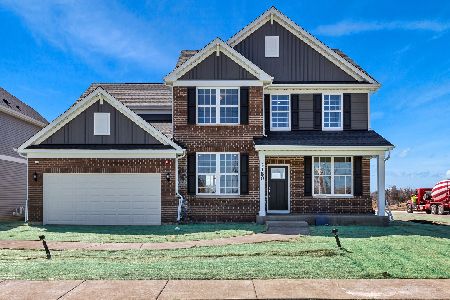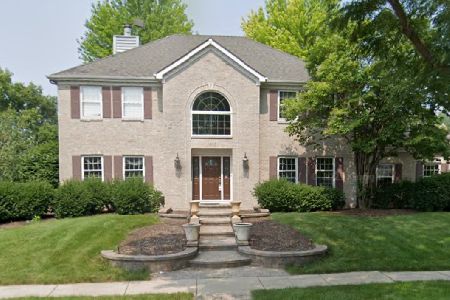1397 Monarch Circle, Naperville, Illinois 60564
$525,000
|
Sold
|
|
| Status: | Closed |
| Sqft: | 3,211 |
| Cost/Sqft: | $171 |
| Beds: | 4 |
| Baths: | 4 |
| Year Built: | 1992 |
| Property Taxes: | $11,219 |
| Days On Market: | 2044 |
| Lot Size: | 0,42 |
Description
Meticulous updated custom brick and cedar home on a beautiful tree lined cul de sac in the White Eagle Club in Naperville. The lovely curb appeal welcomes you. Stunning two story entry with dual staircase sets the tone that defines the casual elegance of this home. The home has almost 4000 sq. ft. of finished living space. Beautiful marble floors throughout most of the first floor are the perfect accent to the freshly painted walls and crisp white trim. Many new light fixtures and new carpet add to the beauty. The heart of the home is the expansive two story family room with brick fireplace and wall of windows which open onto the gourmet kitchen with rich custom cherry cabinetry, granite counter tops, GE Profile stainless appliances including double oven, cook top, warming drawer, new stainless fixtures and GE reverse osmosis water filtration system. Just off the kitchen is the fabulous functional laundry/mud room. A butlers pantry services the formal dining room. A gorgeous sun/living room, a light drenched study with soaring windows and ceiling, and a well appointed powder room complete the first floor. The generous sized master suite with spa like bath, features granite counter tops, a large stand alone shower, a jetted tub, dual vanities skylight and custom walk in closet with laundry shoot. 3 nice sized bedrooms and full hall bath finish the upper level. The partly finished basement has a rec room, play room, 5th bedroom, full bath, wine closet and has an abundance of storage. The back yard oasis is an entertainers dream with giant paver patio, a custom pergola, grilling station with direct gas line, table space and sitting areas. Professional landscaping, sprinkler system, new roof in '14, new fixtures, freshly painted interior, new carpet-study, stairs, great room and basement 2019/2020. many new windows. HWA Diamond warranty provided *a full list of recent updates listed under information.
Property Specifics
| Single Family | |
| — | |
| Contemporary | |
| 1992 | |
| Partial | |
| — | |
| No | |
| 0.42 |
| Du Page | |
| White Eagle | |
| 260 / Quarterly | |
| Insurance,Security,Clubhouse,Pool,Other | |
| Lake Michigan | |
| Sewer-Storm | |
| 10750073 | |
| 0732402016 |
Nearby Schools
| NAME: | DISTRICT: | DISTANCE: | |
|---|---|---|---|
|
Grade School
White Eagle Elementary School |
204 | — | |
|
Middle School
Still Middle School |
204 | Not in DB | |
|
High School
Waubonsie Valley High School |
204 | Not in DB | |
Property History
| DATE: | EVENT: | PRICE: | SOURCE: |
|---|---|---|---|
| 24 Sep, 2020 | Sold | $525,000 | MRED MLS |
| 29 Jul, 2020 | Under contract | $549,900 | MRED MLS |
| 17 Jun, 2020 | Listed for sale | $549,900 | MRED MLS |





















































Room Specifics
Total Bedrooms: 5
Bedrooms Above Ground: 4
Bedrooms Below Ground: 1
Dimensions: —
Floor Type: Carpet
Dimensions: —
Floor Type: Carpet
Dimensions: —
Floor Type: Carpet
Dimensions: —
Floor Type: —
Full Bathrooms: 4
Bathroom Amenities: Whirlpool,Separate Shower,Double Sink
Bathroom in Basement: 1
Rooms: Bedroom 5,Study,Recreation Room,Play Room
Basement Description: Partially Finished,Crawl
Other Specifics
| 2 | |
| Concrete Perimeter | |
| Concrete | |
| Patio, Porch, Brick Paver Patio, Outdoor Grill | |
| Cul-De-Sac,Landscaped | |
| 50X158X187X189 | |
| Unfinished | |
| Full | |
| Vaulted/Cathedral Ceilings, Skylight(s), First Floor Laundry, Built-in Features, Walk-In Closet(s) | |
| Double Oven, Microwave, Dishwasher, Washer, Dryer, Disposal, Stainless Steel Appliance(s), Cooktop, Water Softener, Other | |
| Not in DB | |
| Clubhouse, Park, Pool, Tennis Court(s), Curbs, Sidewalks, Street Lights, Street Paved | |
| — | |
| — | |
| Wood Burning |
Tax History
| Year | Property Taxes |
|---|---|
| 2020 | $11,219 |
Contact Agent
Nearby Similar Homes
Nearby Sold Comparables
Contact Agent
Listing Provided By
Option Realty Group LTD











