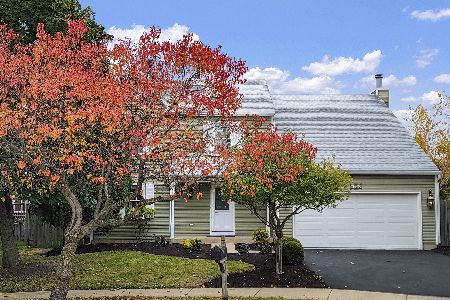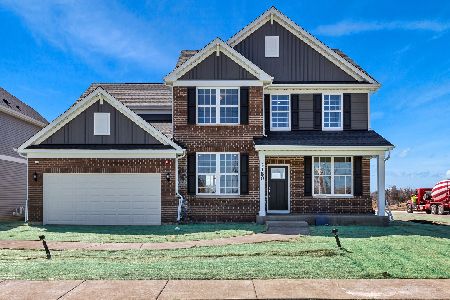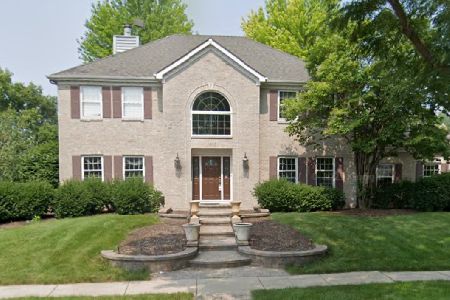1405 Monarch Circle, Naperville, Illinois 60564
$381,000
|
Sold
|
|
| Status: | Closed |
| Sqft: | 3,151 |
| Cost/Sqft: | $130 |
| Beds: | 4 |
| Baths: | 3 |
| Year Built: | 1991 |
| Property Taxes: | $11,163 |
| Days On Market: | 2751 |
| Lot Size: | 0,38 |
Description
Best value in White Eagle. Two story entry and gorgeous staircase greets you at this Brick front Georgian home. Lots of hardwood floors and 9' ceilings on the first level. Fully applianced SS kitchen with granite counters, under cabinet lighting, ceramic back splash, counter seating on generous island. Open floor plan, living room boasting pocket doors to great room heart warming fireplace with raised hearth, wall of windows offering great views to the deck and awesome back yard. Master bedroom with all the bells & whistles trayed ceiling, walk in closet master bath w/separate shower, double bowl vanity, 2 of the three generous sized bedrooms have walk in closets. Full finished basement with great rec room, bonus room being used as a music room, office and another bonus room being used as a craft room. Awesome closets and storage in this home. Upstairs den being used as exercise room. See it today before it is gone. Home warranty & special Sirva Financing included. See under Add docs
Property Specifics
| Single Family | |
| — | |
| — | |
| 1991 | |
| Full | |
| — | |
| No | |
| 0.38 |
| Du Page | |
| White Eagle | |
| 260 / Quarterly | |
| Security,Clubhouse,Pool | |
| Public | |
| Public Sewer | |
| 10012557 | |
| 0732402019 |
Nearby Schools
| NAME: | DISTRICT: | DISTANCE: | |
|---|---|---|---|
|
Grade School
White Eagle Elementary School |
204 | — | |
|
Middle School
Still Middle School |
204 | Not in DB | |
|
High School
Waubonsie Valley High School |
204 | Not in DB | |
Property History
| DATE: | EVENT: | PRICE: | SOURCE: |
|---|---|---|---|
| 12 Dec, 2011 | Sold | $417,500 | MRED MLS |
| 22 Oct, 2011 | Under contract | $449,900 | MRED MLS |
| 29 Sep, 2011 | Listed for sale | $449,900 | MRED MLS |
| 16 Nov, 2018 | Sold | $381,000 | MRED MLS |
| 11 Oct, 2018 | Under contract | $409,000 | MRED MLS |
| — | Last price change | $424,000 | MRED MLS |
| 10 Jul, 2018 | Listed for sale | $444,900 | MRED MLS |
Room Specifics
Total Bedrooms: 4
Bedrooms Above Ground: 4
Bedrooms Below Ground: 0
Dimensions: —
Floor Type: Carpet
Dimensions: —
Floor Type: Carpet
Dimensions: —
Floor Type: Carpet
Full Bathrooms: 3
Bathroom Amenities: Separate Shower,Double Sink
Bathroom in Basement: 0
Rooms: Den,Office,Bonus Room,Recreation Room,Utility Room-1st Floor
Basement Description: Finished,Crawl
Other Specifics
| 2 | |
| Concrete Perimeter | |
| Asphalt | |
| Deck, Storms/Screens | |
| Landscaped | |
| 189X102X6X179X71 | |
| — | |
| Full | |
| Vaulted/Cathedral Ceilings, Skylight(s), Hardwood Floors, First Floor Laundry | |
| Range, Microwave, Dishwasher, Refrigerator, Washer, Dryer, Disposal | |
| Not in DB | |
| Clubhouse, Pool, Sidewalks, Street Lights, Street Paved | |
| — | |
| — | |
| Gas Log, Gas Starter |
Tax History
| Year | Property Taxes |
|---|---|
| 2011 | $11,302 |
| 2018 | $11,163 |
Contact Agent
Nearby Similar Homes
Nearby Sold Comparables
Contact Agent
Listing Provided By
@properties












