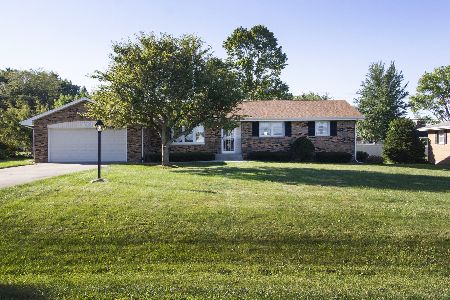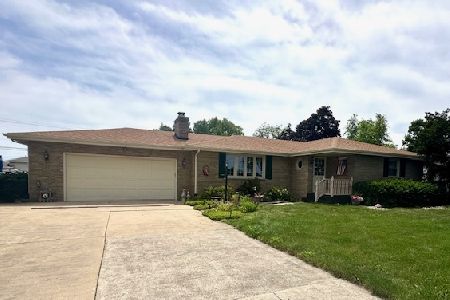1398 Lotus Lane, Kankakee, Illinois 60901
$314,000
|
Sold
|
|
| Status: | Closed |
| Sqft: | 2,800 |
| Cost/Sqft: | $109 |
| Beds: | 4 |
| Baths: | 2 |
| Year Built: | 1977 |
| Property Taxes: | $5,067 |
| Days On Market: | 1956 |
| Lot Size: | 0,48 |
Description
Stunning Home located in the prestige subdivision Heil Estates. The Floor Plan is stunning, not your typical Tri Level home. Enter into a massive remodeled Gourmet Kitchen. The Kitchen offers a 21 Foot island with a double tier Granite/ Stainless Steel countertop, and beautiful Quarter Sawn Oak Custom Cabinetry! The Kitchen appliances are all SS and built in, not to mention there is a Built in Expresso maker! Off of the kitchen you have a Grand Family room offering 3 1/4 inch Harwood Flooring, Vaulted Ceilings and stained glass windows. Head down to the lower level and you have a beautiful living room with Custom cork flooring and a beautiful gas fireplace. There is a bedroom offered on the lower level along with a large laundry room. The upper level offers 3 bedrooms and a stunning remodeled bath! All upper bedrooms have built- ins, in all closets. Step out to the back yard and you have a stunning serene view on near a half acre lot! A massive wood deck leading down to a beautiful paver brick patio. The wood deck offers a built in 12x14 Gazebo for your enjoyment. mature trees with immaculate landscaping throughout this backyard. This home has a 30x16 Outbuilding- Workshop, Fully finished offering concrete flooring and fully insulated, the workshop has a large loft area for extra storage. There is also a kids playhouse that is 10x12 in the yard, full ceiling height. The attached garage is an oversized 2.5 car with epoxy flooring, heated and is completely finished! The current homeowner has updated the following in the home: A/C 2002,Roof 2017,H20 Heater 2015, Garage Flooring, Sidewalk and Driveway in 2011. Do Not Miss out on this charming home that is your own private oasis!
Property Specifics
| Single Family | |
| — | |
| Tri-Level | |
| 1977 | |
| None | |
| — | |
| No | |
| 0.48 |
| Kankakee | |
| — | |
| — / Not Applicable | |
| None | |
| Private Well | |
| Septic-Private | |
| 10901972 | |
| 07082540900200 |
Property History
| DATE: | EVENT: | PRICE: | SOURCE: |
|---|---|---|---|
| 8 Feb, 2021 | Sold | $314,000 | MRED MLS |
| 2 Jan, 2021 | Under contract | $304,900 | MRED MLS |
| — | Last price change | $314,900 | MRED MLS |
| 10 Oct, 2020 | Listed for sale | $314,900 | MRED MLS |
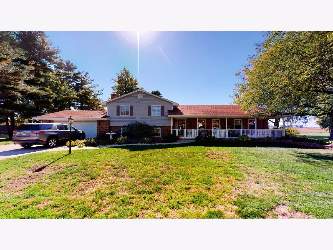
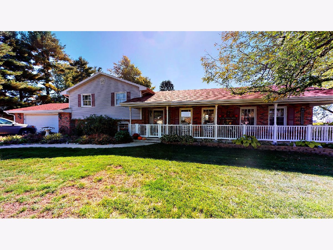
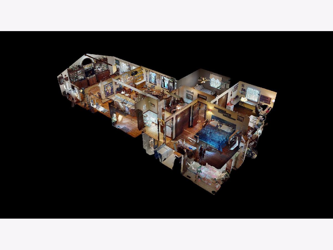
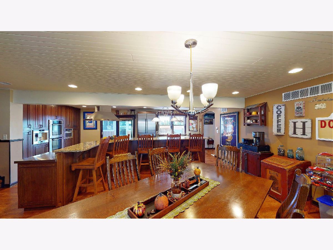
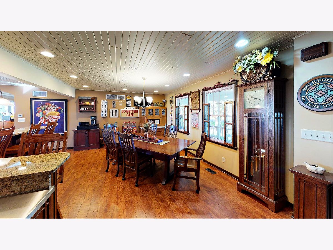
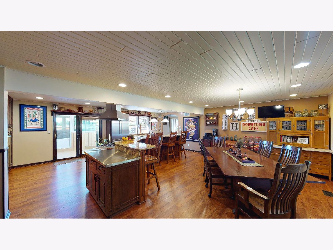
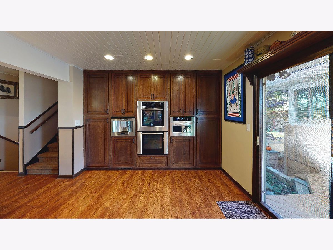
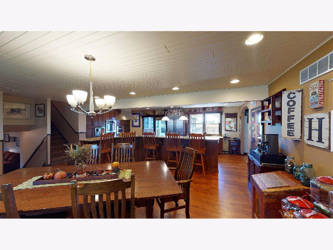
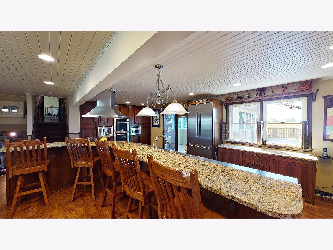
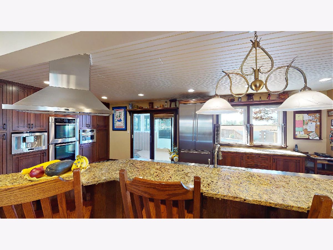
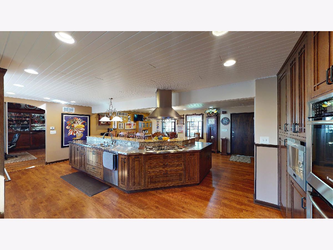
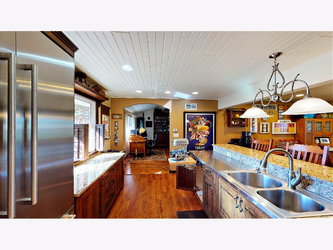
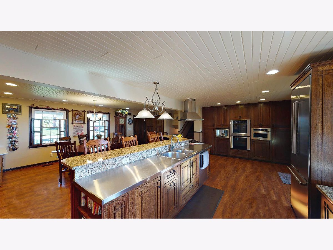
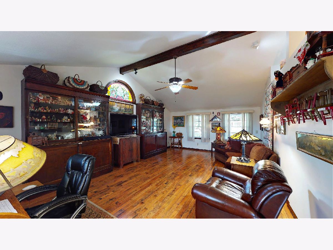
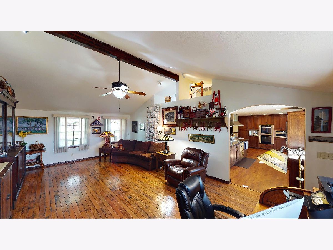
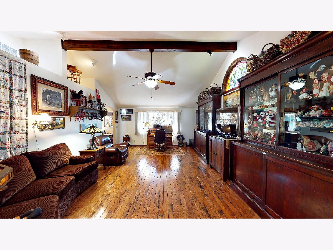
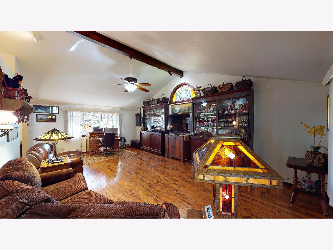
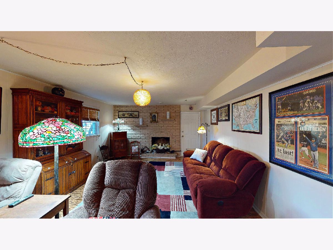
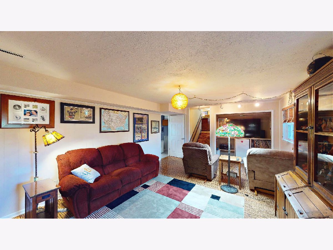
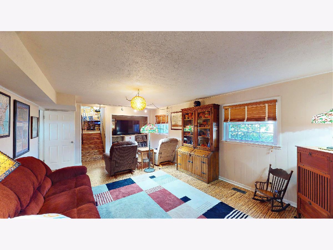
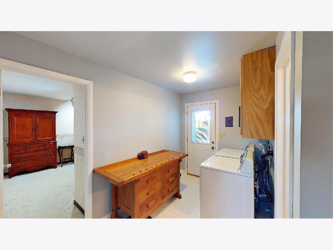
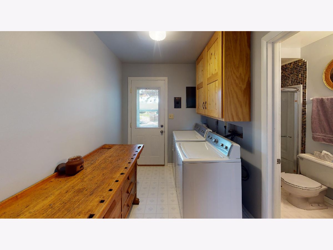
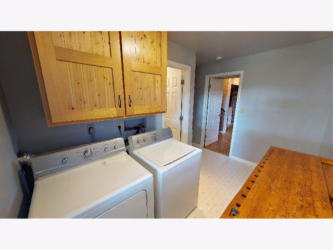
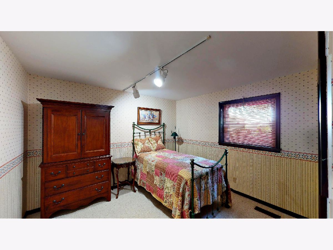
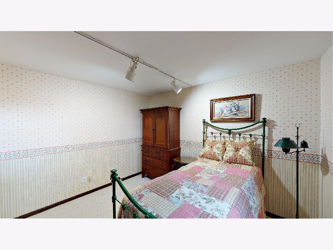
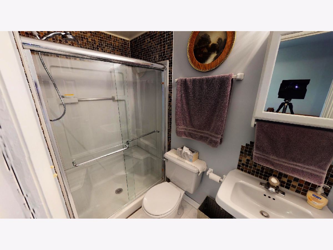
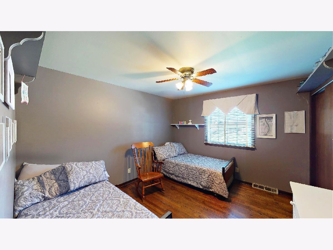
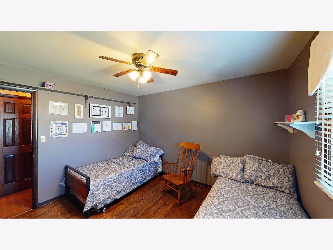
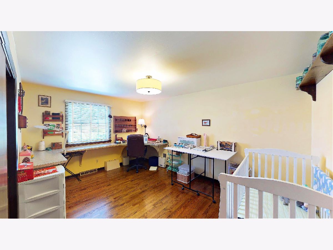
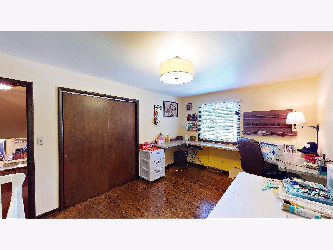
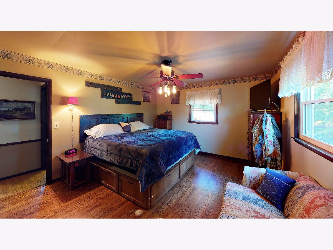
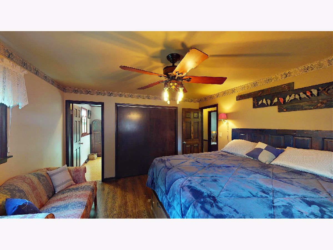
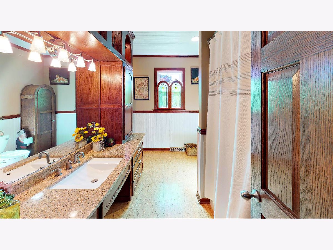
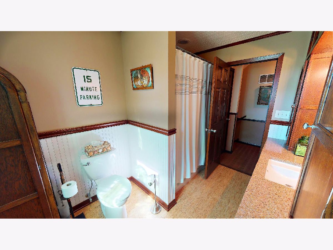
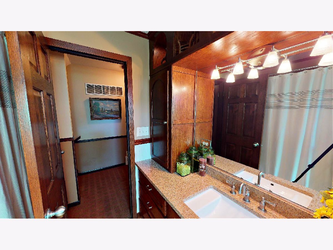
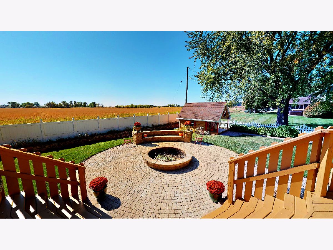
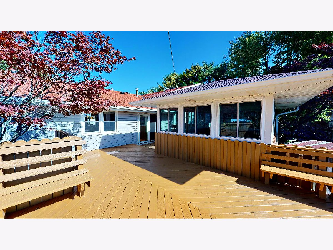
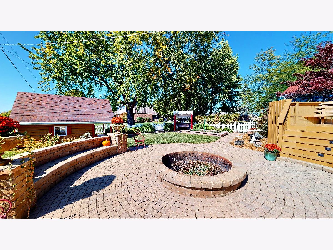
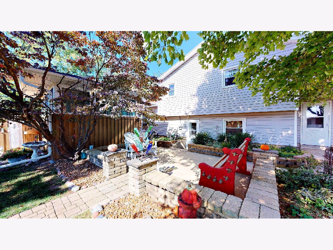
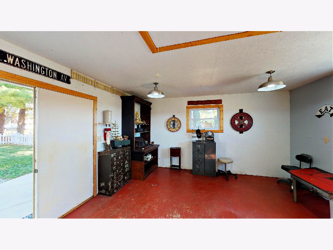
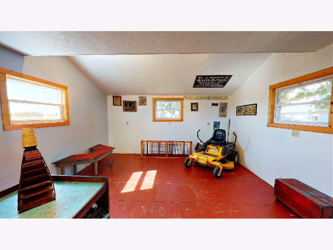
Room Specifics
Total Bedrooms: 4
Bedrooms Above Ground: 4
Bedrooms Below Ground: 0
Dimensions: —
Floor Type: Hardwood
Dimensions: —
Floor Type: Hardwood
Dimensions: —
Floor Type: Carpet
Full Bathrooms: 2
Bathroom Amenities: —
Bathroom in Basement: 0
Rooms: No additional rooms
Basement Description: Crawl
Other Specifics
| 2.5 | |
| — | |
| Concrete | |
| Balcony, Deck, Patio, Porch, Brick Paver Patio, Storms/Screens, Workshop | |
| — | |
| 165X127 | |
| — | |
| — | |
| — | |
| Double Oven, Microwave, Dishwasher, Refrigerator, Washer, Dryer, Stainless Steel Appliance(s), Cooktop, Built-In Oven, Range Hood, Gas Cooktop, Range Hood, Wall Oven | |
| Not in DB | |
| Curbs, Street Lights, Street Paved | |
| — | |
| — | |
| Gas Starter |
Tax History
| Year | Property Taxes |
|---|---|
| 2021 | $5,067 |
Contact Agent
Nearby Similar Homes
Nearby Sold Comparables
Contact Agent
Listing Provided By
Exit Realty Solutions


