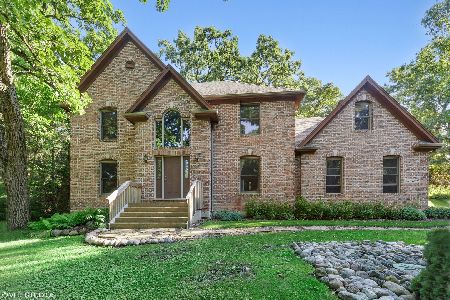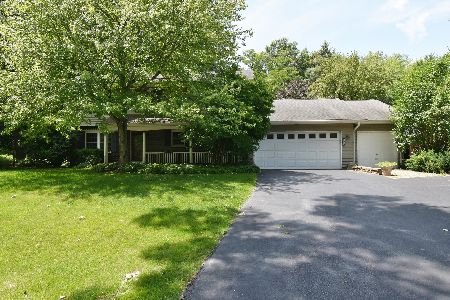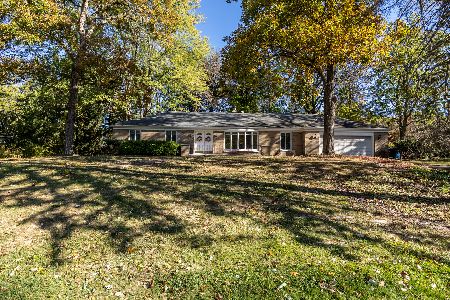13N460 Amberwood Drive, Elgin, Illinois 60124
$355,000
|
Sold
|
|
| Status: | Closed |
| Sqft: | 2,623 |
| Cost/Sqft: | $145 |
| Beds: | 3 |
| Baths: | 3 |
| Year Built: | 1984 |
| Property Taxes: | $9,145 |
| Days On Market: | 2325 |
| Lot Size: | 4,92 |
Description
A RARE Opportunity to own this, near 5 acre, Large Sprawling Ranch, with in-ground pool, Hot Tub and 3+ Car Garage with Workshop!! Long, private, winding drive through towering Pines leads to your own Tranquil Piece of Paradise that backs to over 700 Acres of Forest Preserve yet just under 5 minutes to Shoping, Sherman Hospital and I90!! Large Family Rm with Floor to Ceiling Stone Fireplace. Huge Living Rm with Bar & Separate Office Area. Dual Front entrances perfect for in-law arrangement or additional office space. Large Kitchen with breakfast bar, stainless steel appliances, solid surface counter-tops and ample table space plus HUGE formal dining room perfect for all your entertaining needs! 3 Spacious Bedrooms and 3 Full Baths complete this unique piece of property!! One Level Living at it's Best!! Property being Sold As-Is.
Property Specifics
| Single Family | |
| — | |
| Ranch | |
| 1984 | |
| None | |
| RANCH | |
| No | |
| 4.92 |
| Kane | |
| Wildwood Valley | |
| — / Not Applicable | |
| None | |
| Private Well | |
| Septic-Private | |
| 10518477 | |
| 0606100005 |
Nearby Schools
| NAME: | DISTRICT: | DISTANCE: | |
|---|---|---|---|
|
Grade School
Creekside Elementary School |
46 | — | |
|
Middle School
Kimball Middle School |
46 | Not in DB | |
|
High School
Larkin High School |
46 | Not in DB | |
Property History
| DATE: | EVENT: | PRICE: | SOURCE: |
|---|---|---|---|
| 14 Mar, 2013 | Sold | $360,000 | MRED MLS |
| 28 Jan, 2013 | Under contract | $374,900 | MRED MLS |
| — | Last price change | $375,000 | MRED MLS |
| 23 Sep, 2011 | Listed for sale | $375,000 | MRED MLS |
| 3 Apr, 2020 | Sold | $355,000 | MRED MLS |
| 19 Jan, 2020 | Under contract | $379,900 | MRED MLS |
| — | Last price change | $389,900 | MRED MLS |
| 14 Sep, 2019 | Listed for sale | $399,900 | MRED MLS |
Room Specifics
Total Bedrooms: 3
Bedrooms Above Ground: 3
Bedrooms Below Ground: 0
Dimensions: —
Floor Type: Carpet
Dimensions: —
Floor Type: Carpet
Full Bathrooms: 3
Bathroom Amenities: Separate Shower
Bathroom in Basement: 0
Rooms: Eating Area,Foyer,Office,Mud Room
Basement Description: None
Other Specifics
| 3.5 | |
| — | |
| Asphalt | |
| Patio, Porch, Hot Tub, In Ground Pool, Fire Pit | |
| Fenced Yard,Forest Preserve Adjacent,Pond(s),Wooded,Mature Trees | |
| 584X315X377X824 | |
| — | |
| Full | |
| First Floor Bedroom, First Floor Laundry, First Floor Full Bath | |
| Range, Microwave, Dishwasher, Refrigerator, Washer, Dryer, Disposal, Trash Compactor, Water Softener | |
| Not in DB | |
| Street Paved | |
| — | |
| — | |
| Wood Burning, Attached Fireplace Doors/Screen, Gas Starter |
Tax History
| Year | Property Taxes |
|---|---|
| 2013 | $7,679 |
| 2020 | $9,145 |
Contact Agent
Nearby Similar Homes
Nearby Sold Comparables
Contact Agent
Listing Provided By
Century 21 New Heritage - Hampshire






