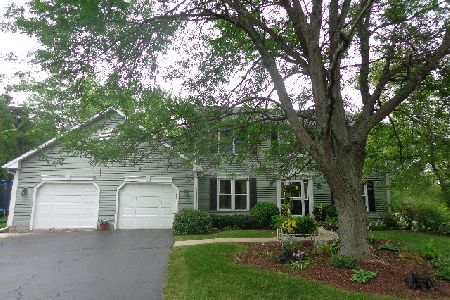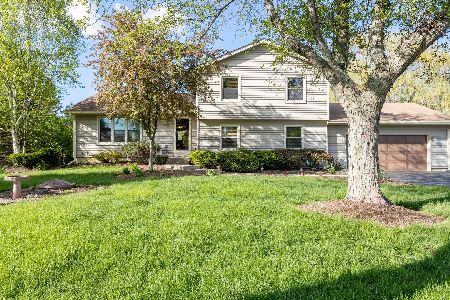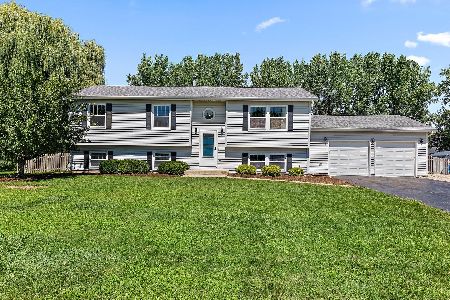13N538 Chisholm Trail, Elgin, Illinois 60124
$260,000
|
Sold
|
|
| Status: | Closed |
| Sqft: | 2,020 |
| Cost/Sqft: | $144 |
| Beds: | 3 |
| Baths: | 3 |
| Year Built: | 1988 |
| Property Taxes: | $9,557 |
| Days On Market: | 4125 |
| Lot Size: | 2,13 |
Description
Custom built ranch situated on a beautiful corner lot that gives privacy to enjoy the 2.13 acres! Newer top of the line ss appliances. New roof in 2010, Rewired well 2014, New water softener, New sump 2010. Plus much more is new! Large master suite with plenty of closet space. Second bdrm with lovely bay window. Finished bsmt w/family rm, 4th bdrm & shower bath. Beautifully landscaped. 301 schools Priced to Sell
Property Specifics
| Single Family | |
| — | |
| Ranch | |
| 1988 | |
| Full | |
| — | |
| No | |
| 2.13 |
| Kane | |
| Wildwood West | |
| 0 / Not Applicable | |
| None | |
| Private Well | |
| Septic-Private | |
| 08750362 | |
| 0501251006 |
Nearby Schools
| NAME: | DISTRICT: | DISTANCE: | |
|---|---|---|---|
|
Grade School
Country Trails Elementary School |
301 | — | |
|
Middle School
Prairie Knolls Middle School |
301 | Not in DB | |
|
High School
Central High School |
301 | Not in DB | |
Property History
| DATE: | EVENT: | PRICE: | SOURCE: |
|---|---|---|---|
| 6 Feb, 2015 | Sold | $260,000 | MRED MLS |
| 26 Nov, 2014 | Under contract | $289,900 | MRED MLS |
| 10 Oct, 2014 | Listed for sale | $289,900 | MRED MLS |
Room Specifics
Total Bedrooms: 4
Bedrooms Above Ground: 3
Bedrooms Below Ground: 1
Dimensions: —
Floor Type: Carpet
Dimensions: —
Floor Type: Carpet
Dimensions: —
Floor Type: Wood Laminate
Full Bathrooms: 3
Bathroom Amenities: Whirlpool,Separate Shower,Double Sink
Bathroom in Basement: 1
Rooms: Game Room,Recreation Room
Basement Description: Finished
Other Specifics
| 3 | |
| Concrete Perimeter | |
| Asphalt | |
| Deck, Porch | |
| Landscaped | |
| 155'X155'X303'X210'X277' | |
| Unfinished | |
| Full | |
| Vaulted/Cathedral Ceilings, First Floor Bedroom, First Floor Full Bath | |
| Range, Microwave, Dishwasher, High End Refrigerator, Stainless Steel Appliance(s) | |
| Not in DB | |
| Street Paved | |
| — | |
| — | |
| Wood Burning, Attached Fireplace Doors/Screen, Gas Log |
Tax History
| Year | Property Taxes |
|---|---|
| 2015 | $9,557 |
Contact Agent
Nearby Similar Homes
Nearby Sold Comparables
Contact Agent
Listing Provided By
Coldwell Banker Residential








