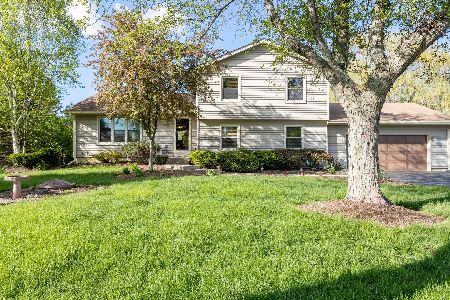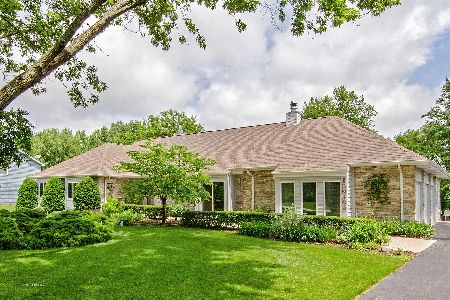13N475 Chisholm Trail, Elgin, Illinois 60124
$365,000
|
Sold
|
|
| Status: | Closed |
| Sqft: | 2,288 |
| Cost/Sqft: | $164 |
| Beds: | 4 |
| Baths: | 2 |
| Year Built: | 1990 |
| Property Taxes: | $7,583 |
| Days On Market: | 1262 |
| Lot Size: | 0,98 |
Description
Beautifully updated 4 bedroom raise ranch on almost an acre fenced lot in Elgin. This home features luxury vinyl plank flooring, fresh paint, and updated light fixtures throughout! The spacious living room with an abundance of natural lighting opens to a formal dining area with slider to the deck. The completely updated kitchen boasts 42 inch modern cabinetry, tile backsplash, pantry cabinet, and NEW stainless steel appliances. There are three bedrooms on the main level and an updated full bath. The finished lower level includes a family room, rec room/office, 4th bedroom, and a remodeled full bath. Outside you can relax on the no maintenance composite deck overlooking the huge fenced yard. Brand new electrical panel. Great location near shopping, restaurants, and easy interstate access. Nothing to do but move in!
Property Specifics
| Single Family | |
| — | |
| — | |
| 1990 | |
| — | |
| — | |
| No | |
| 0.98 |
| Kane | |
| Wildwood West | |
| 0 / Not Applicable | |
| — | |
| — | |
| — | |
| 11490279 | |
| 0501427017 |
Nearby Schools
| NAME: | DISTRICT: | DISTANCE: | |
|---|---|---|---|
|
Grade School
Country Trails Elementary School |
301 | — | |
|
Middle School
Prairie Knolls Middle School |
301 | Not in DB | |
|
High School
Central High School |
301 | Not in DB | |
Property History
| DATE: | EVENT: | PRICE: | SOURCE: |
|---|---|---|---|
| 3 May, 2019 | Sold | $269,900 | MRED MLS |
| 8 Mar, 2019 | Under contract | $269,900 | MRED MLS |
| 5 Mar, 2019 | Listed for sale | $269,900 | MRED MLS |
| 13 Oct, 2022 | Sold | $365,000 | MRED MLS |
| 18 Aug, 2022 | Under contract | $374,900 | MRED MLS |
| 12 Aug, 2022 | Listed for sale | $374,900 | MRED MLS |
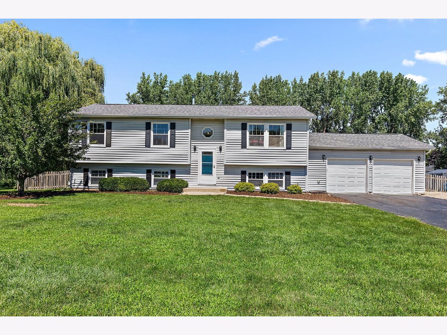
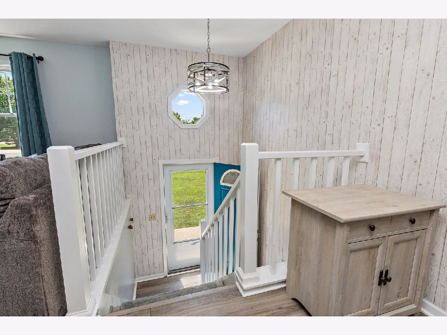
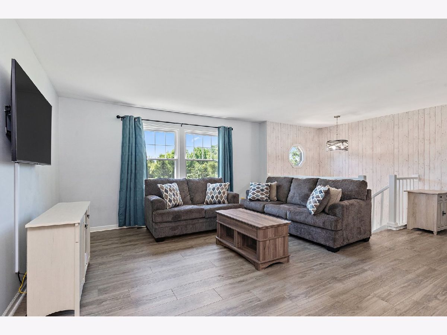
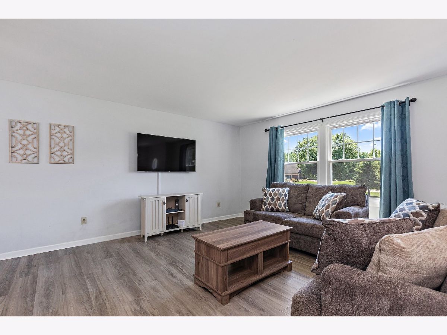
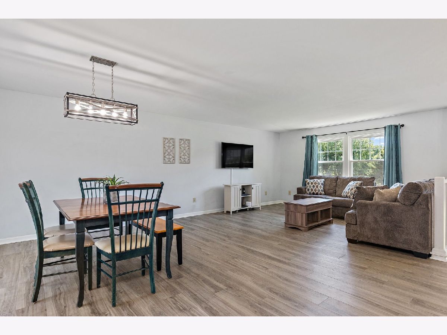
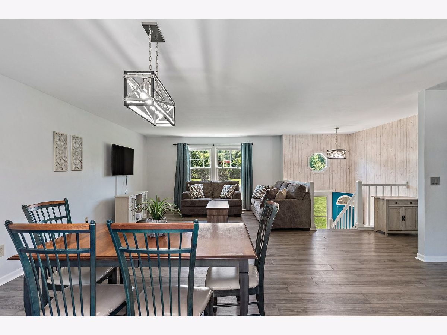
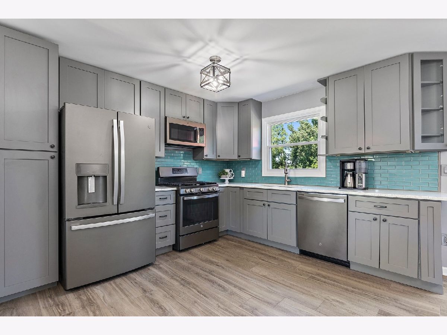
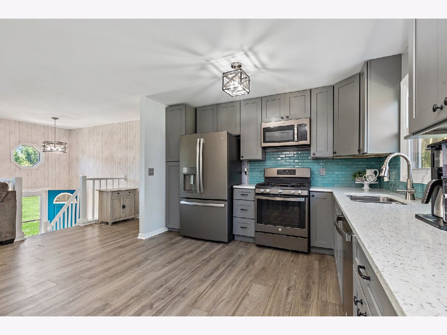
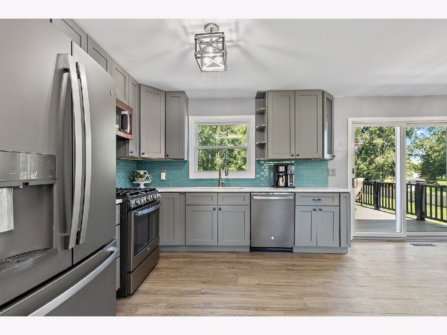
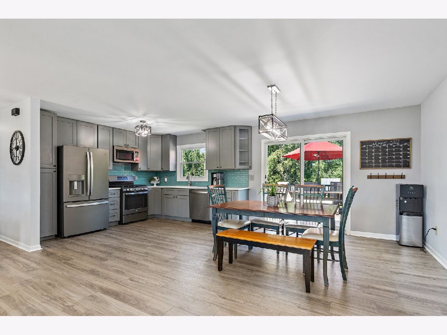
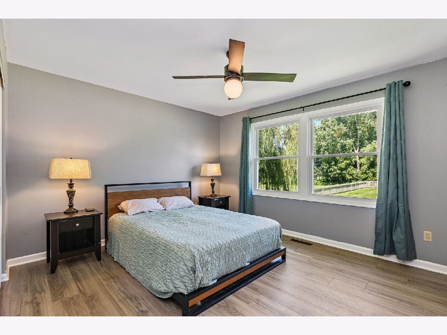
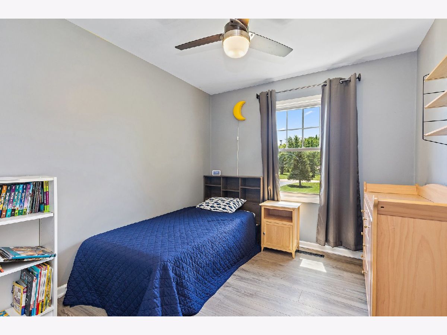
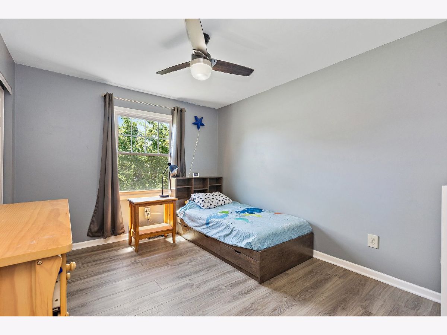
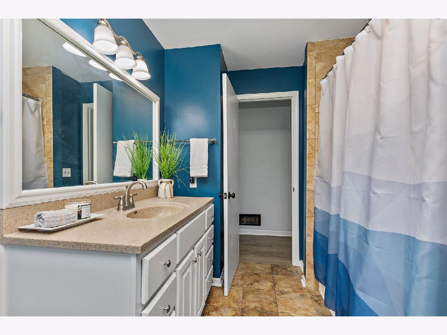
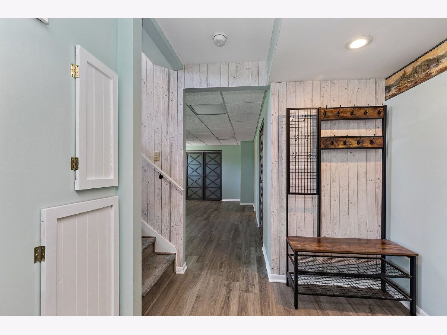
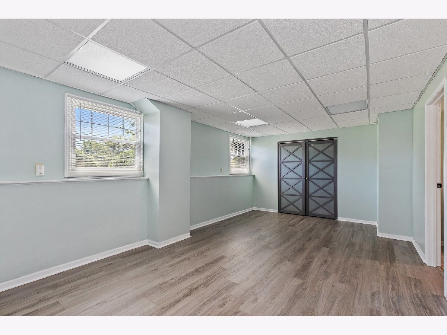
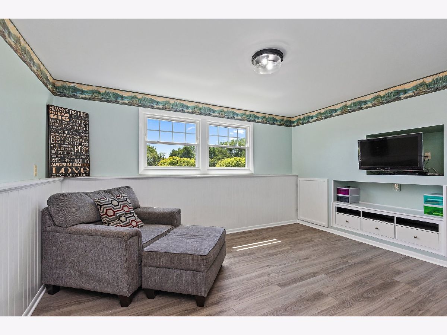
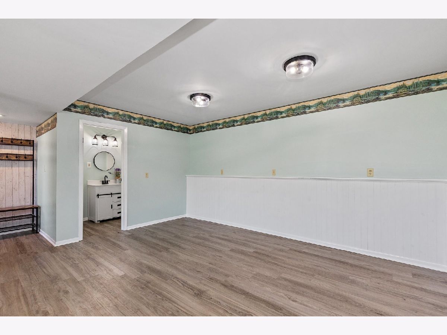
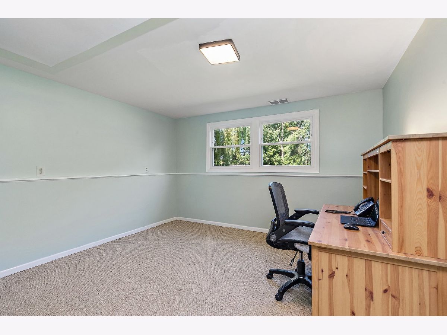
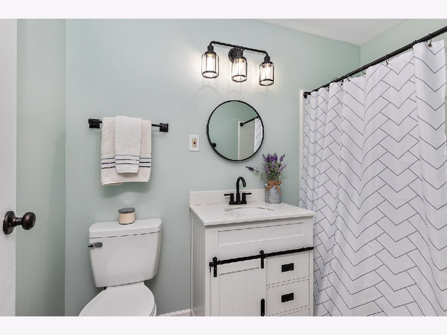
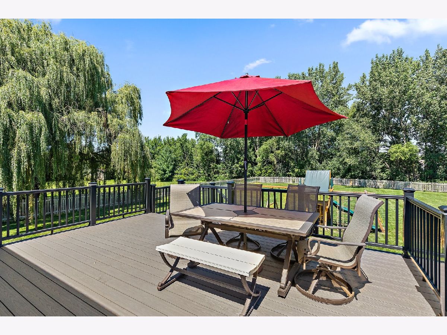
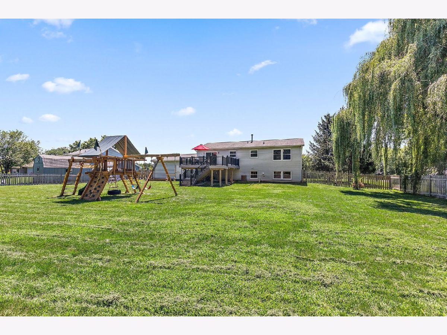
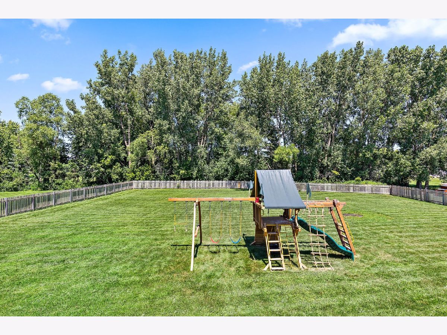
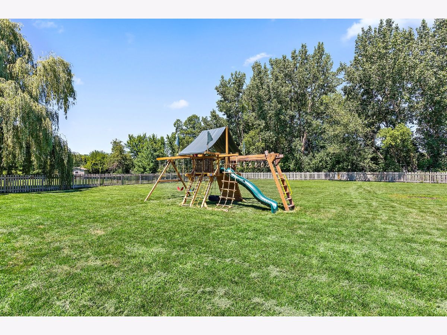
Room Specifics
Total Bedrooms: 4
Bedrooms Above Ground: 4
Bedrooms Below Ground: 0
Dimensions: —
Floor Type: —
Dimensions: —
Floor Type: —
Dimensions: —
Floor Type: —
Full Bathrooms: 2
Bathroom Amenities: —
Bathroom in Basement: 1
Rooms: —
Basement Description: Finished
Other Specifics
| 2 | |
| — | |
| Asphalt | |
| — | |
| — | |
| 41818 | |
| — | |
| — | |
| — | |
| — | |
| Not in DB | |
| — | |
| — | |
| — | |
| — |
Tax History
| Year | Property Taxes |
|---|---|
| 2019 | $4,891 |
| 2022 | $7,583 |
Contact Agent
Nearby Similar Homes
Nearby Sold Comparables
Contact Agent
Listing Provided By
RE/MAX Suburban




