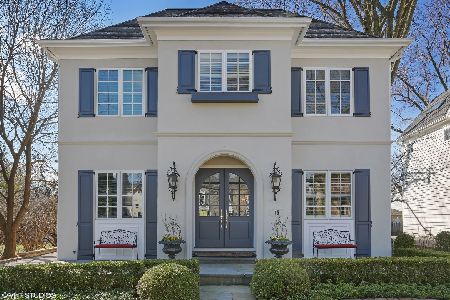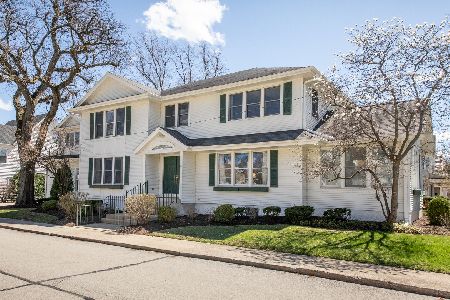14 6th Street, Hinsdale, Illinois 60521
$1,550,000
|
Sold
|
|
| Status: | Closed |
| Sqft: | 3,048 |
| Cost/Sqft: | $525 |
| Beds: | 4 |
| Baths: | 6 |
| Year Built: | 2014 |
| Property Taxes: | $21,019 |
| Days On Market: | 3079 |
| Lot Size: | 0,17 |
Description
Prime Walk to town location in much sought after Oak School District. This newer home was designed to stand the test of time and blend perfectly into the quaint neighborhood. Designed with the buyer's wants and needs in mind, it boasts top-of-the-line materials, flawless construction and the true appeal of a Hinsdale classic. Featuring an open floor plan for the family with phenominal southern exposure. Three bedroom ensuites on the second floor and the fourth on the third floor. Full basement with exceptional tv/bar/rec room and another room that is currently used as an exercise room but could be a guest room, etc...Full bath complete the basement. Your new home awaits you in perfect move in condition.
Property Specifics
| Single Family | |
| — | |
| Farmhouse | |
| 2014 | |
| Full | |
| — | |
| No | |
| 0.17 |
| Du Page | |
| — | |
| 0 / Not Applicable | |
| None | |
| Lake Michigan | |
| Public Sewer | |
| 09724216 | |
| 0912304006 |
Nearby Schools
| NAME: | DISTRICT: | DISTANCE: | |
|---|---|---|---|
|
Grade School
Oak Elementary School |
181 | — | |
|
Middle School
Hinsdale Middle School |
181 | Not in DB | |
|
High School
Hinsdale Central High School |
86 | Not in DB | |
Property History
| DATE: | EVENT: | PRICE: | SOURCE: |
|---|---|---|---|
| 14 Feb, 2014 | Sold | $1,650,000 | MRED MLS |
| 13 Jan, 2014 | Under contract | $1,675,000 | MRED MLS |
| 10 Jan, 2014 | Listed for sale | $1,675,000 | MRED MLS |
| 24 Apr, 2018 | Sold | $1,550,000 | MRED MLS |
| 11 Mar, 2018 | Under contract | $1,599,900 | MRED MLS |
| 17 Aug, 2017 | Listed for sale | $1,599,900 | MRED MLS |
Room Specifics
Total Bedrooms: 4
Bedrooms Above Ground: 4
Bedrooms Below Ground: 0
Dimensions: —
Floor Type: Hardwood
Dimensions: —
Floor Type: Hardwood
Dimensions: —
Floor Type: Carpet
Full Bathrooms: 6
Bathroom Amenities: Separate Shower,Double Sink
Bathroom in Basement: 1
Rooms: Breakfast Room,Exercise Room,Game Room,Mud Room,Recreation Room
Basement Description: Finished
Other Specifics
| 2 | |
| Concrete Perimeter | |
| Asphalt | |
| Patio, Porch, Storms/Screens | |
| — | |
| 57 X 132 | |
| Finished | |
| Full | |
| Vaulted/Cathedral Ceilings, Skylight(s), Bar-Wet, Hardwood Floors, Heated Floors, Second Floor Laundry | |
| Double Oven, Microwave, Dishwasher, High End Refrigerator, Bar Fridge, Washer, Dryer, Disposal | |
| Not in DB | |
| — | |
| — | |
| — | |
| Wood Burning, Gas Starter |
Tax History
| Year | Property Taxes |
|---|---|
| 2014 | $9,471 |
| 2018 | $21,019 |
Contact Agent
Nearby Similar Homes
Nearby Sold Comparables
Contact Agent
Listing Provided By
Berkshire Hathaway HomeServices KoenigRubloff










