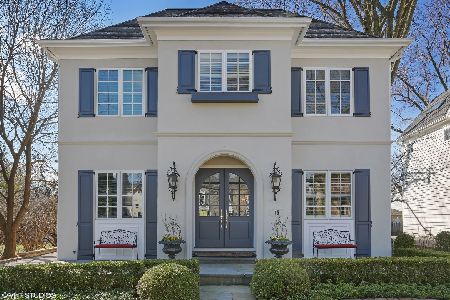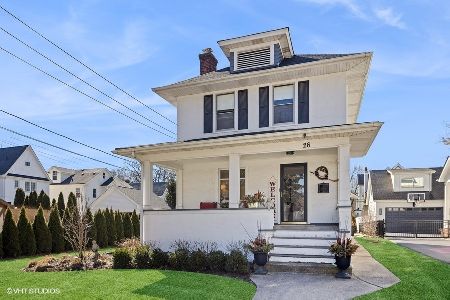22 6th Street, Hinsdale, Illinois 60521
$1,450,000
|
Sold
|
|
| Status: | Closed |
| Sqft: | 3,450 |
| Cost/Sqft: | $463 |
| Beds: | 4 |
| Baths: | 6 |
| Year Built: | 2019 |
| Property Taxes: | $0 |
| Days On Market: | 2514 |
| Lot Size: | 0,15 |
Description
The paragon of sleek sophistication- situated on one of the most highly desired blocks in Hinsdale, 6th Street between Garfield and Washington. From location and design to construction and finishes, this house is everything your most discerning buyer desires. Sunlight pours into every corner of this thoughtfully-crafted home. Covered front and rear patios are inviting for a morning coffee or evening relaxation. An additional paver patio off the driveway could accommodate a 3rd car. A large 3rd floor with a full bath can accommodate any number of uses. Truly a luxury escape in the heart of downtown Hinsdale.
Property Specifics
| Single Family | |
| — | |
| — | |
| 2019 | |
| Full | |
| — | |
| No | |
| 0.15 |
| Du Page | |
| — | |
| 0 / Not Applicable | |
| None | |
| Lake Michigan | |
| Public Sewer | |
| 10298508 | |
| 0912304008 |
Nearby Schools
| NAME: | DISTRICT: | DISTANCE: | |
|---|---|---|---|
|
Grade School
Oak Elementary School |
181 | — | |
|
Middle School
Hinsdale Middle School |
181 | Not in DB | |
|
High School
Hinsdale Central High School |
86 | Not in DB | |
Property History
| DATE: | EVENT: | PRICE: | SOURCE: |
|---|---|---|---|
| 27 Dec, 2017 | Sold | $505,000 | MRED MLS |
| 11 Dec, 2017 | Under contract | $535,000 | MRED MLS |
| 1 Dec, 2017 | Listed for sale | $535,000 | MRED MLS |
| 31 Jul, 2019 | Sold | $1,450,000 | MRED MLS |
| 23 Jun, 2019 | Under contract | $1,599,000 | MRED MLS |
| — | Last price change | $1,699,000 | MRED MLS |
| 6 Mar, 2019 | Listed for sale | $1,699,000 | MRED MLS |
Room Specifics
Total Bedrooms: 5
Bedrooms Above Ground: 4
Bedrooms Below Ground: 1
Dimensions: —
Floor Type: Hardwood
Dimensions: —
Floor Type: Hardwood
Dimensions: —
Floor Type: Hardwood
Dimensions: —
Floor Type: —
Full Bathrooms: 6
Bathroom Amenities: Separate Shower,Double Sink
Bathroom in Basement: 1
Rooms: Bedroom 5,Loft,Bonus Room,Recreation Room,Walk In Closet,Balcony/Porch/Lanai
Basement Description: Finished
Other Specifics
| 2 | |
| — | |
| — | |
| Patio, Porch | |
| — | |
| 50X132 | |
| Finished,Interior Stair | |
| Full | |
| Bar-Dry, Hardwood Floors, Second Floor Laundry, Built-in Features, Walk-In Closet(s) | |
| Double Oven, Microwave, Dishwasher, High End Refrigerator, Washer, Dryer, Disposal, Range Hood | |
| Not in DB | |
| — | |
| — | |
| — | |
| Gas Log |
Tax History
| Year | Property Taxes |
|---|---|
| 2017 | $3,710 |
Contact Agent
Nearby Similar Homes
Nearby Sold Comparables
Contact Agent
Listing Provided By
Berkshire Hathaway HomeServices KoenigRubloff









