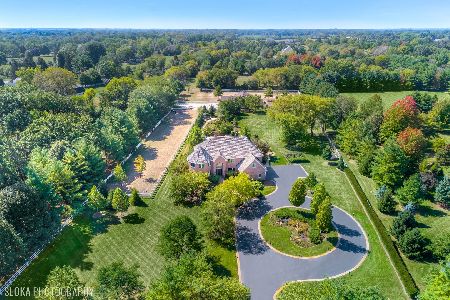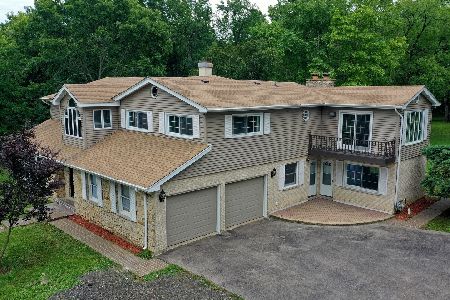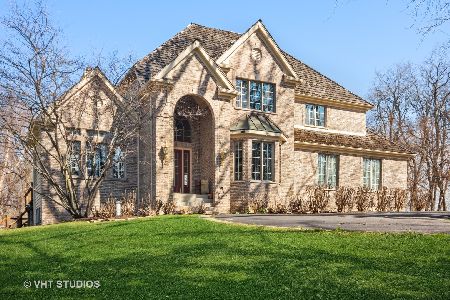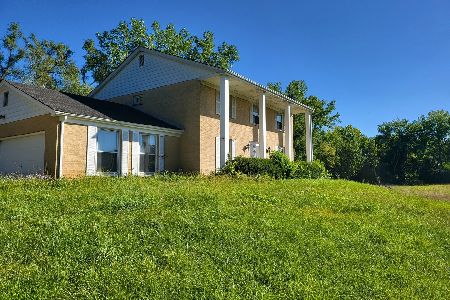14 Bow Lane, Barrington Hills, Illinois 60010
$650,000
|
Sold
|
|
| Status: | Closed |
| Sqft: | 3,295 |
| Cost/Sqft: | $217 |
| Beds: | 5 |
| Baths: | 4 |
| Year Built: | 1968 |
| Property Taxes: | $13,186 |
| Days On Market: | 2383 |
| Lot Size: | 8,25 |
Description
Best value around! Nestled among the beautiful estate homes of Bow Lane you'll find it is within reach at an incredible price! Situated on 8 1/4 rolling acres surrounded by woods and wildlife, every inch of this wonderful home has been renovated. From the Exterior - siding, gutters, roof on house and barn, brick patio w/outdoor fireplace; - to the Finishes -renovated kitchen, 2 fireplaces, all new baths, rich hardwood floors, new carpeting, new painted wood trim, new lighting fixtures, the refurbished pine wood sunroom; to the Systems - NEW and upgraded HVAC, plumbing, electrical; - nothing has been overlooked here! Enormous heated garage/barn building offers endless possibilities. In the heart of the Hills but close to all that Barrington offers - shopping, restaurants, Metra, and highly regarded schools of District 220 - make the dream happen for your family today!
Property Specifics
| Single Family | |
| — | |
| — | |
| 1968 | |
| Partial | |
| — | |
| No | |
| 8.25 |
| Mc Henry | |
| — | |
| 150 / Quarterly | |
| Snow Removal | |
| Private Well | |
| Septic-Private | |
| 10450936 | |
| 2031201006 |
Nearby Schools
| NAME: | DISTRICT: | DISTANCE: | |
|---|---|---|---|
|
Grade School
Countryside Elementary School |
220 | — | |
|
Middle School
Barrington Middle School - Stati |
220 | Not in DB | |
|
High School
Barrington High School |
220 | Not in DB | |
Property History
| DATE: | EVENT: | PRICE: | SOURCE: |
|---|---|---|---|
| 27 Dec, 2019 | Sold | $650,000 | MRED MLS |
| 15 Dec, 2019 | Under contract | $715,000 | MRED MLS |
| — | Last price change | $749,900 | MRED MLS |
| 15 Jul, 2019 | Listed for sale | $749,900 | MRED MLS |
Room Specifics
Total Bedrooms: 5
Bedrooms Above Ground: 5
Bedrooms Below Ground: 0
Dimensions: —
Floor Type: Hardwood
Dimensions: —
Floor Type: Hardwood
Dimensions: —
Floor Type: Carpet
Dimensions: —
Floor Type: —
Full Bathrooms: 4
Bathroom Amenities: Separate Shower
Bathroom in Basement: 0
Rooms: Bedroom 5,Eating Area,Recreation Room,Foyer,Mud Room,Utility Room-1st Floor,Sun Room
Basement Description: Finished,Crawl
Other Specifics
| 5 | |
| Concrete Perimeter | |
| Asphalt | |
| Porch, Brick Paver Patio, Storms/Screens, Fire Pit | |
| Irregular Lot | |
| 300 X 735 X 461 X 393 X 49 | |
| — | |
| Full | |
| Hardwood Floors, First Floor Bedroom, In-Law Arrangement, First Floor Laundry, First Floor Full Bath | |
| Range, Microwave, Dishwasher, Refrigerator, Freezer, Washer, Dryer | |
| Not in DB | |
| Horse-Riding Area, Horse-Riding Trails, Street Paved | |
| — | |
| — | |
| Wood Burning, Gas Starter |
Tax History
| Year | Property Taxes |
|---|---|
| 2019 | $13,186 |
Contact Agent
Nearby Sold Comparables
Contact Agent
Listing Provided By
Compass








