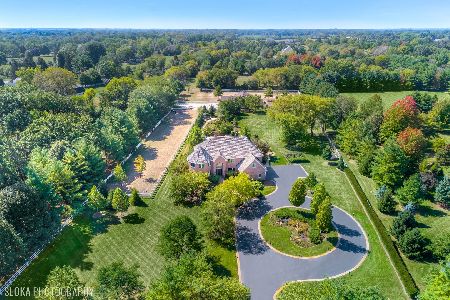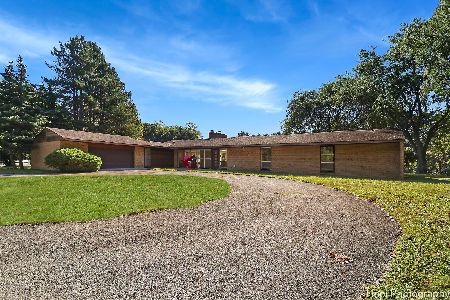[Address Unavailable], Barrington Hills, Illinois 60010
$1,075,000
|
Sold
|
|
| Status: | Closed |
| Sqft: | 0 |
| Cost/Sqft: | — |
| Beds: | 3 |
| Baths: | 4 |
| Year Built: | 1956 |
| Property Taxes: | $14,561 |
| Days On Market: | 6749 |
| Lot Size: | 6,70 |
Description
A private winding lane leads to this stunning 3BR, 3.1 BA brick residence. Renovated to perfection, it offers gorgeous gourmet kit w/custom cabinetry & granite countrs, inviting FR, generous rm size & gleaming hdwd flrs. Additl features: romantic sunrm, luxurious bathrms & 2 FPs. Peaceful setting is enhanced by 2-stall barn w/3rd garage bay & serene patio.
Property Specifics
| Single Family | |
| — | |
| Ranch | |
| 1956 | |
| Partial | |
| — | |
| No | |
| 6.7 |
| Mc Henry | |
| — | |
| 600 / Quarterly | |
| None | |
| Private Well | |
| Septic-Private | |
| 06628564 | |
| 2031226013 |
Nearby Schools
| NAME: | DISTRICT: | DISTANCE: | |
|---|---|---|---|
|
Grade School
Countryside Elementary School |
220 | — | |
|
Middle School
Barrington Middle School - Stati |
220 | Not in DB | |
|
High School
Barrington High School |
220 | Not in DB | |
Property History
| DATE: | EVENT: | PRICE: | SOURCE: |
|---|
Room Specifics
Total Bedrooms: 3
Bedrooms Above Ground: 3
Bedrooms Below Ground: 0
Dimensions: —
Floor Type: Hardwood
Dimensions: —
Floor Type: Hardwood
Full Bathrooms: 4
Bathroom Amenities: —
Bathroom in Basement: 0
Rooms: Den,Eating Area,Foyer,Gallery,Office,Utility Room-1st Floor
Basement Description: Crawl
Other Specifics
| 2 | |
| Concrete Perimeter | |
| Asphalt | |
| Patio | |
| Horses Allowed,Irregular Lot,Landscaped,Wooded | |
| 1170X219X195X220X473 | |
| Interior Stair | |
| Full | |
| Bar-Wet | |
| Range, Dishwasher, Refrigerator, Bar Fridge, Disposal | |
| Not in DB | |
| Street Paved | |
| — | |
| — | |
| Double Sided, Attached Fireplace Doors/Screen |
Tax History
| Year | Property Taxes |
|---|
Contact Agent
Nearby Similar Homes
Nearby Sold Comparables
Contact Agent
Listing Provided By
Coldwell Banker Residential







