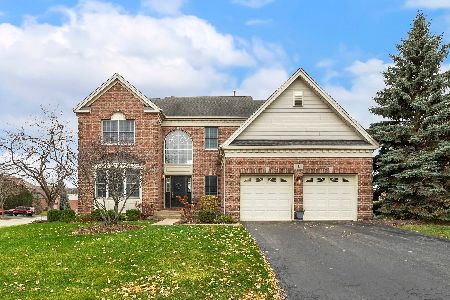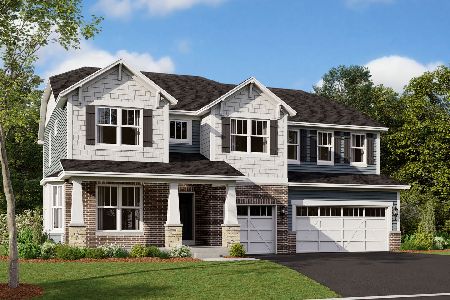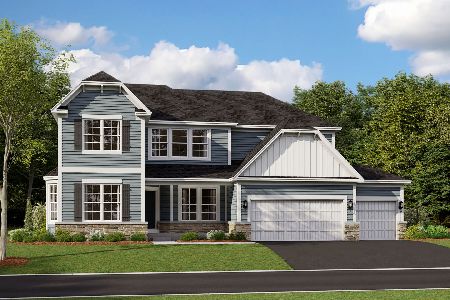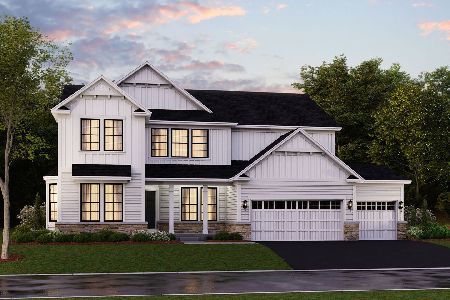14 Briar Creek Drive, Hawthorn Woods, Illinois 60047
$625,000
|
Sold
|
|
| Status: | Closed |
| Sqft: | 4,095 |
| Cost/Sqft: | $156 |
| Beds: | 4 |
| Baths: | 4 |
| Year Built: | 2008 |
| Property Taxes: | $15,862 |
| Days On Market: | 1685 |
| Lot Size: | 0,51 |
Description
SELLER OFFERS INCENTIVE WITH CONTRACT BY 8/31 - SELLER WILL PAY ONE YEAR MASTER HOA FEE OF $1780 WITH ACCEPTED CONTRACT. Live a wonderful lifestyle with Pool - Tennis - Exercise Facility - Golf and More! Gorgeous Home in Desirable Hawthorn Woods Country Club w/ Extensive Fabulous Upgrades & Amenities. Grand 2 Story Entry w/ Double Staircase Welcomes You in Elegant Style. Formal Living Rm is Perfect for Entertaining. Sophisticated Formal Dining Rm Features Wainscoting Trim Detail & Tray Ceiling. Spacious 2 Story Fam Rm w/ Upper Windows, Brick Fireplc & 3rd Staircase is the Heart of the Home & Conveniently Central to the Floorplan. Gourmet Kitchen Boasts Cherry Cabinetry, Hi End Stnl Stl Viking Applncs, Granite Cntrs & Huge Island. Spacious Eating Area & Blt-in Desk Offer Convenience. Walk In Pantry, Sep Mudroom w/ Adjacent Laundry Are Additional Features You Will Love. Main Floor Office Has Desirable, Quiet Location. Entire Main Floor Features Gorgeous Hardwood Floors. 2nd Floor Primary Suite is Truly a Retreat, w/ Spacious Sitting Area, Luxury Bath Plus His & Hers Wlk-In Closets w/ Built Ins. Jack n Jill & Private Bath Too! Walk Out Bsmt w/ RI Plumbing. Large Deck w/ Views of Golf Course Beyond! WOW!
Property Specifics
| Single Family | |
| — | |
| — | |
| 2008 | |
| Full,Walkout | |
| — | |
| No | |
| 0.51 |
| Lake | |
| Hawthorn Woods Country Club | |
| 332 / Monthly | |
| Insurance,Doorman,Clubhouse,Exercise Facilities,Pool | |
| Community Well | |
| Public Sewer | |
| 11122673 | |
| 10341020220000 |
Nearby Schools
| NAME: | DISTRICT: | DISTANCE: | |
|---|---|---|---|
|
Grade School
Fremont Elementary School |
79 | — | |
|
Middle School
Fremont Middle School |
79 | Not in DB | |
|
High School
Mundelein Cons High School |
120 | Not in DB | |
Property History
| DATE: | EVENT: | PRICE: | SOURCE: |
|---|---|---|---|
| 4 Oct, 2021 | Sold | $625,000 | MRED MLS |
| 14 Aug, 2021 | Under contract | $639,000 | MRED MLS |
| 14 Jun, 2021 | Listed for sale | $639,000 | MRED MLS |
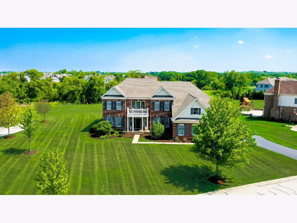
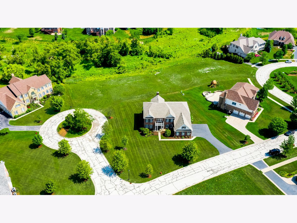
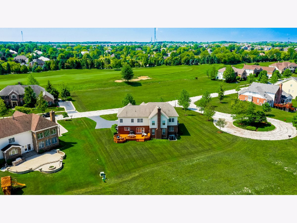
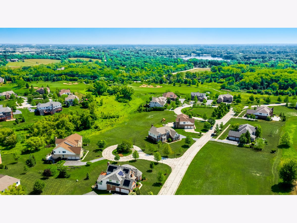
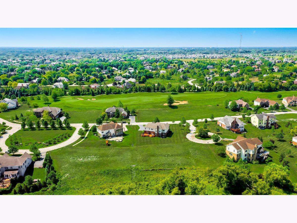
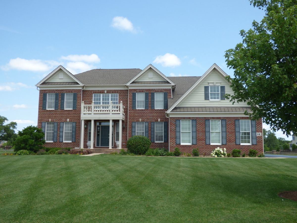
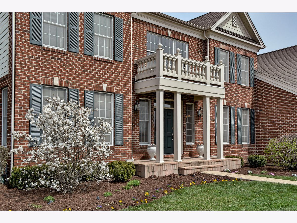
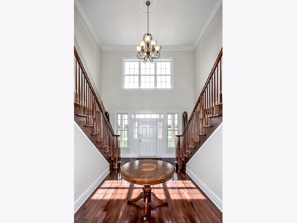
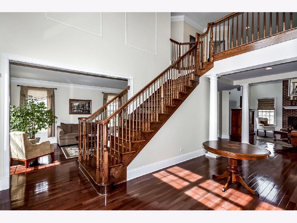
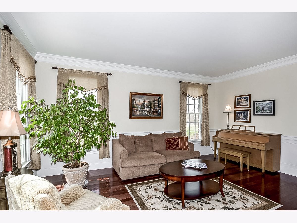
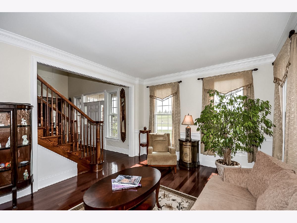
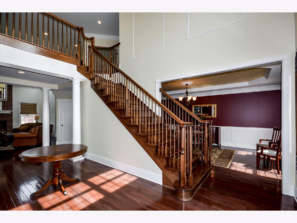
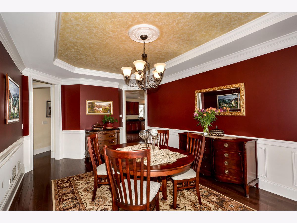
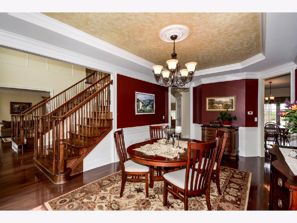
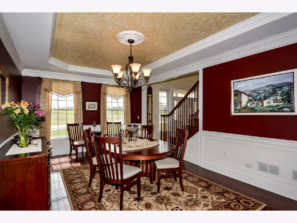
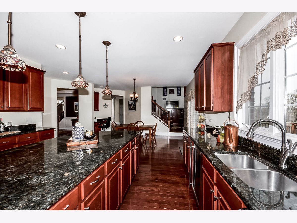
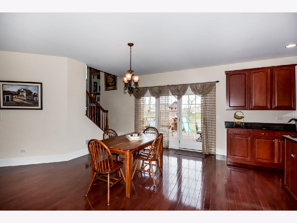
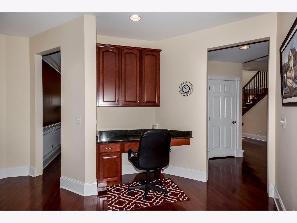
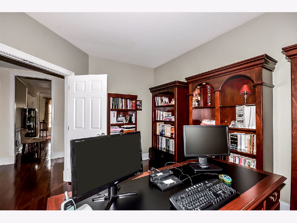
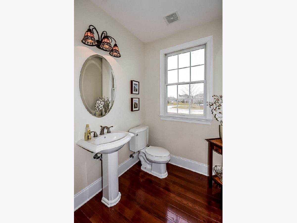
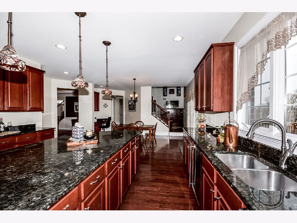
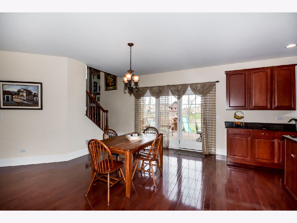
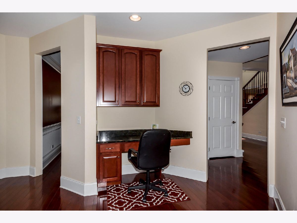
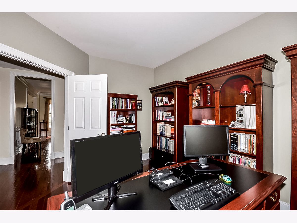
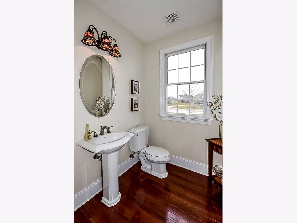
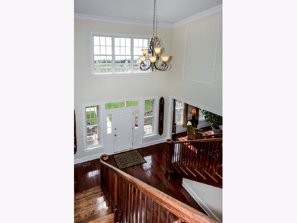
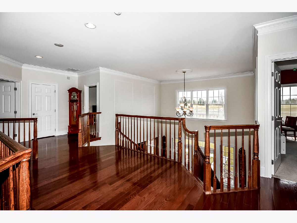
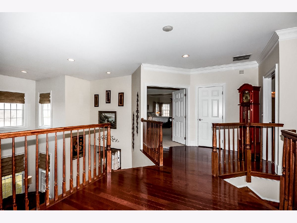
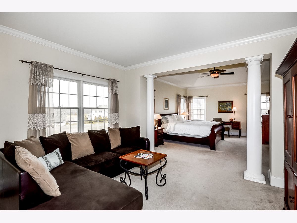
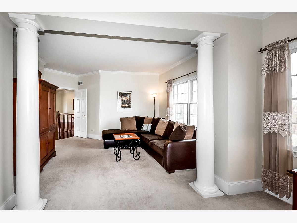
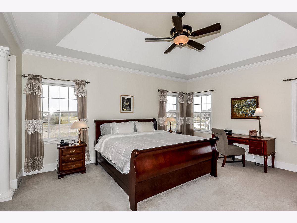
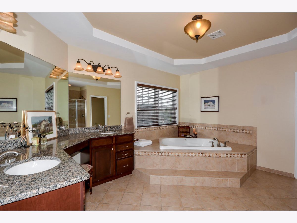
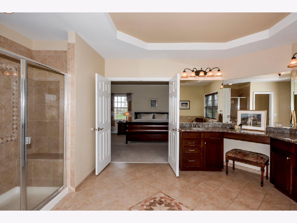
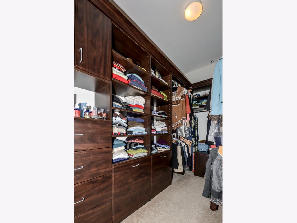
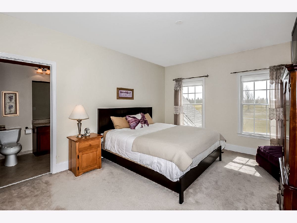
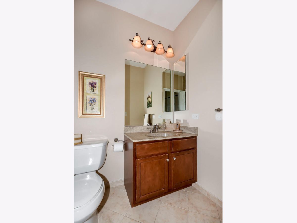
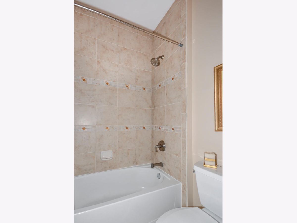
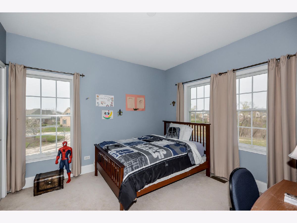
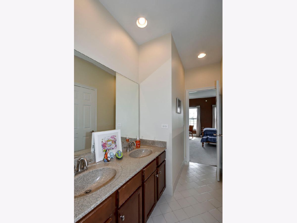
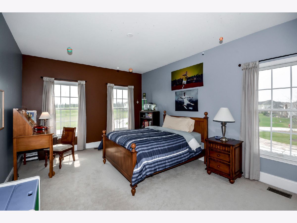
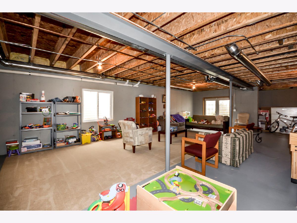
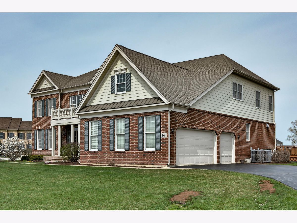
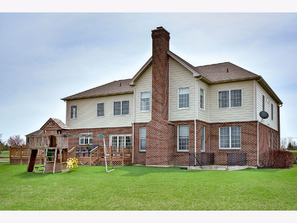
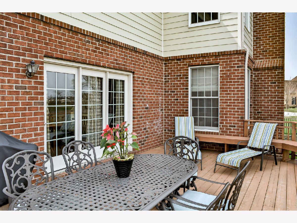
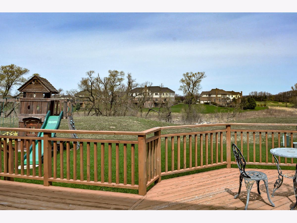
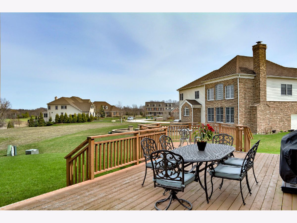
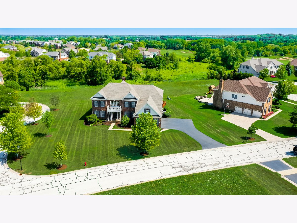
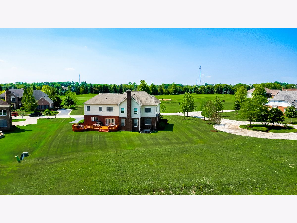
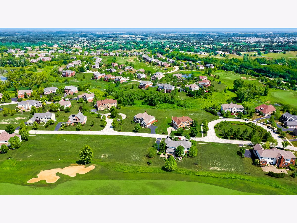
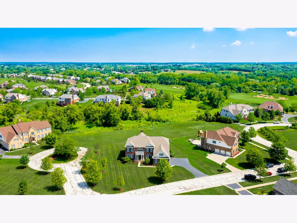
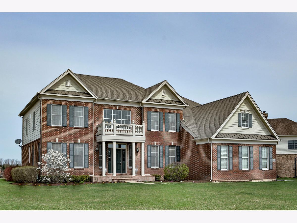
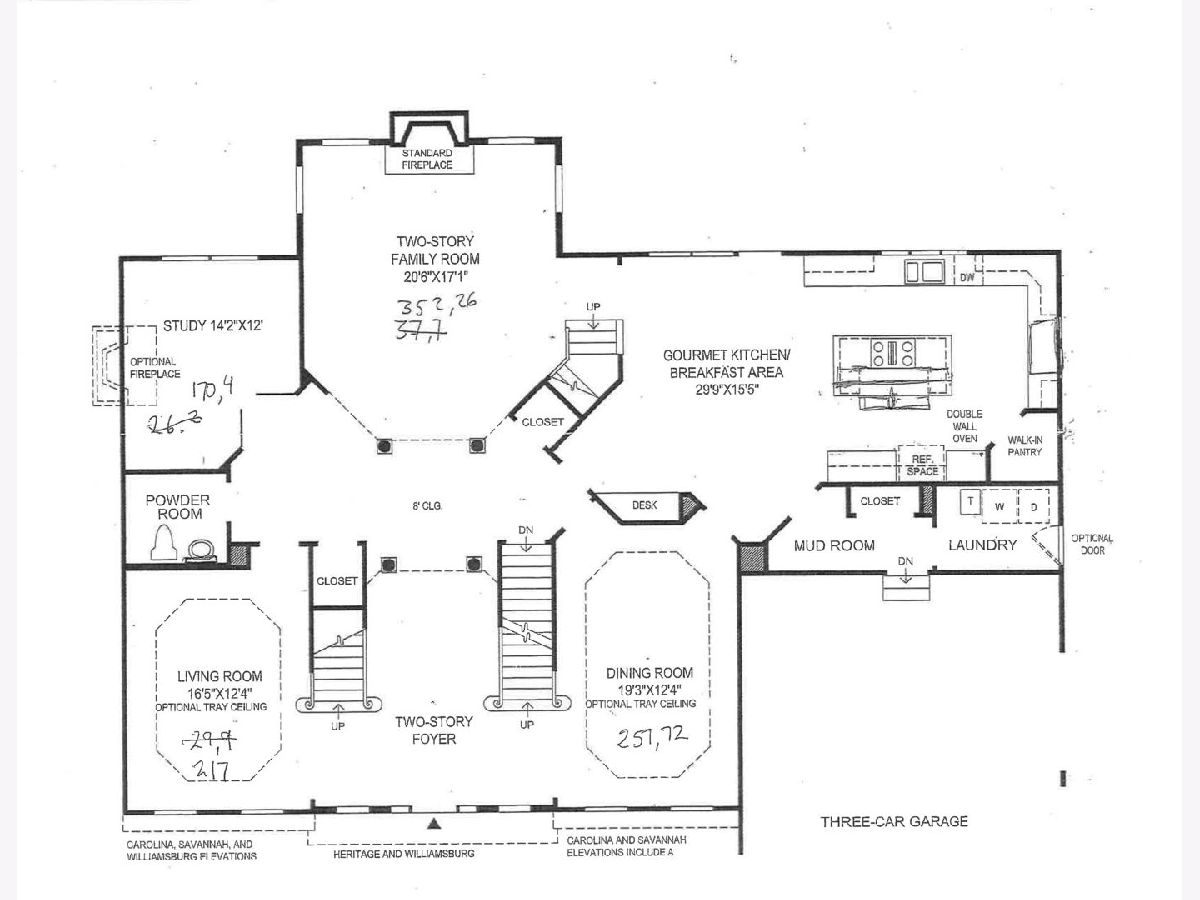
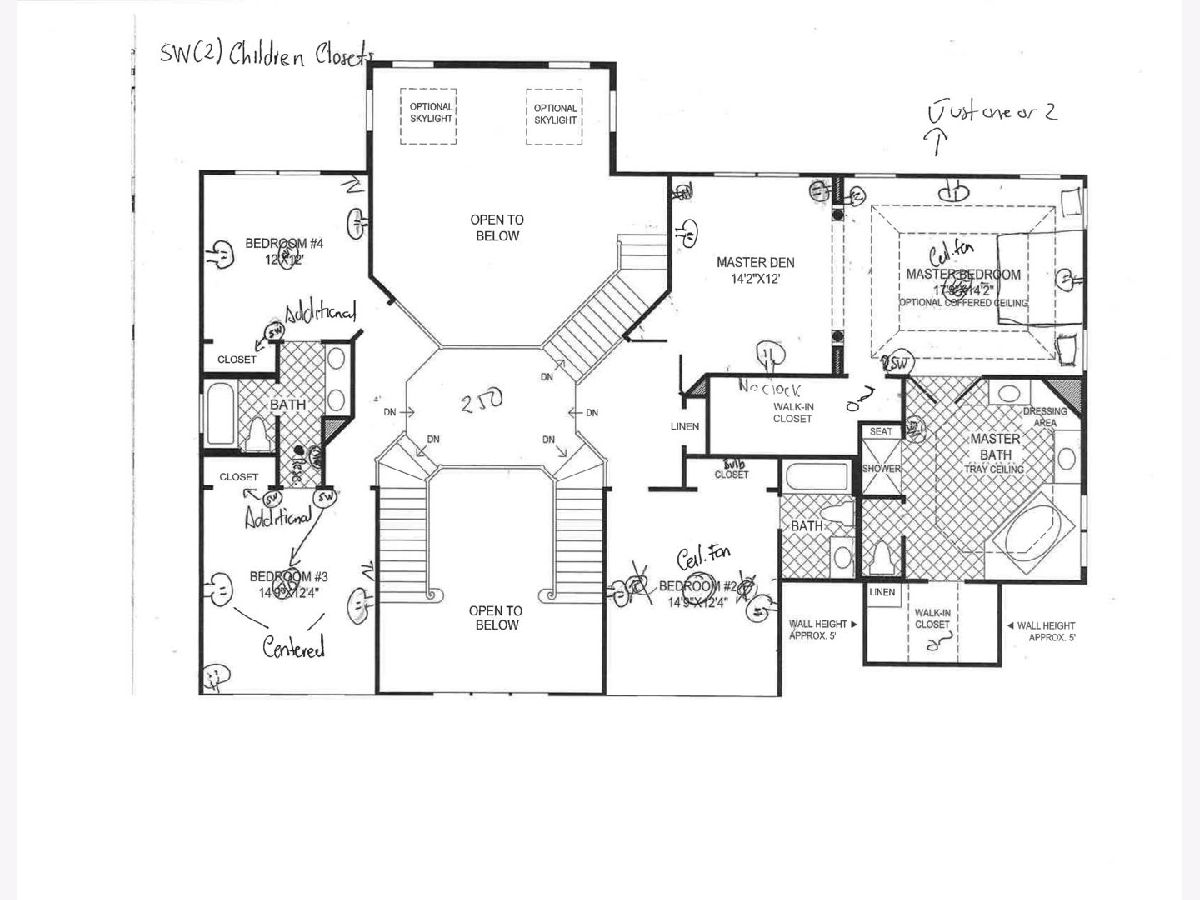
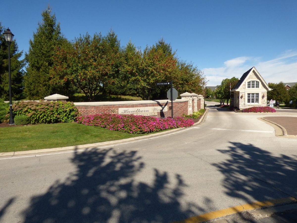
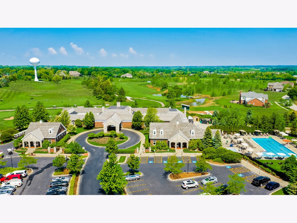
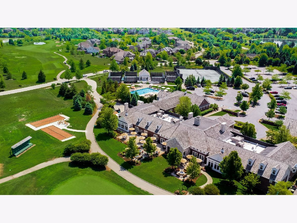
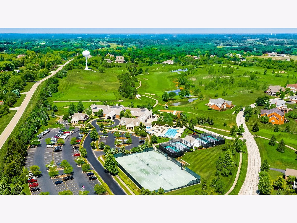
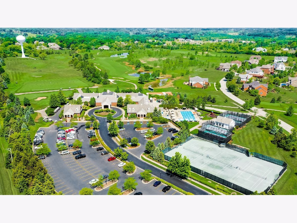
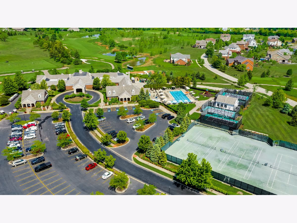
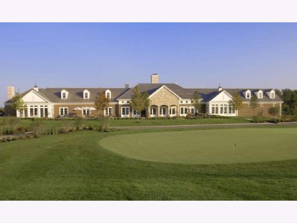
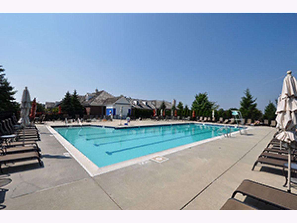
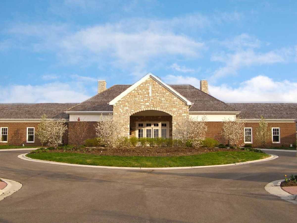
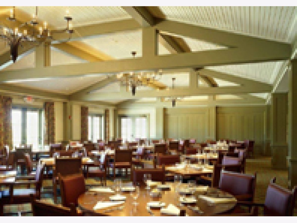
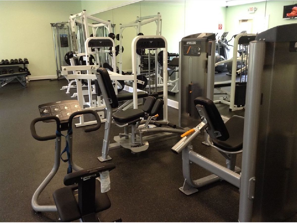
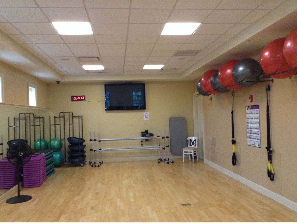
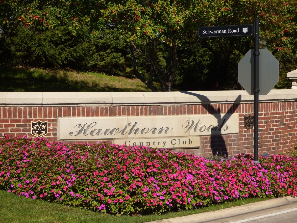
Room Specifics
Total Bedrooms: 4
Bedrooms Above Ground: 4
Bedrooms Below Ground: 0
Dimensions: —
Floor Type: Carpet
Dimensions: —
Floor Type: Carpet
Dimensions: —
Floor Type: Hardwood
Full Bathrooms: 4
Bathroom Amenities: Whirlpool,Separate Shower,Double Sink,Soaking Tub
Bathroom in Basement: 0
Rooms: Eating Area,Office,Sitting Room,Foyer,Mud Room,Walk In Closet
Basement Description: Unfinished,Bathroom Rough-In
Other Specifics
| 3 | |
| Concrete Perimeter | |
| Asphalt | |
| Deck, Storms/Screens | |
| Corner Lot,Cul-De-Sac,Landscaped | |
| 125 X 150 X 107 X 194 | |
| Unfinished | |
| Full | |
| Hardwood Floors, First Floor Laundry | |
| Double Oven, Microwave, Dishwasher, Refrigerator, Disposal, Stainless Steel Appliance(s), Wine Refrigerator, Range Hood | |
| Not in DB | |
| Clubhouse, Pool, Tennis Court(s), Gated, Sidewalks, Street Paved | |
| — | |
| — | |
| Gas Log, Gas Starter |
Tax History
| Year | Property Taxes |
|---|---|
| 2021 | $15,862 |
Contact Agent
Nearby Similar Homes
Nearby Sold Comparables
Contact Agent
Listing Provided By
Berkshire Hathaway HomeServices Chicago




