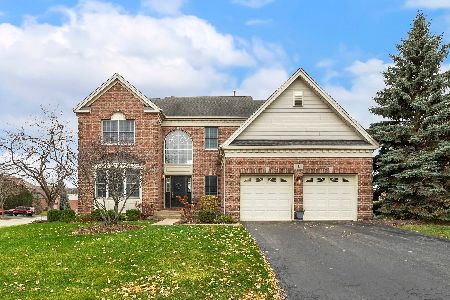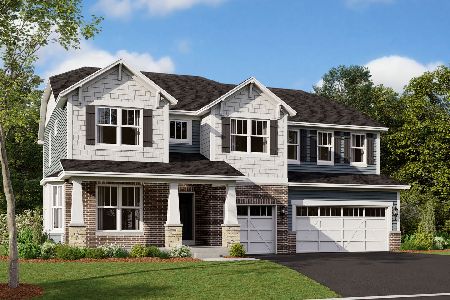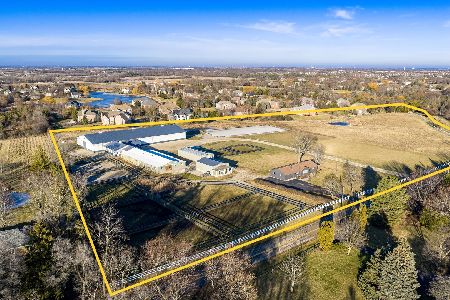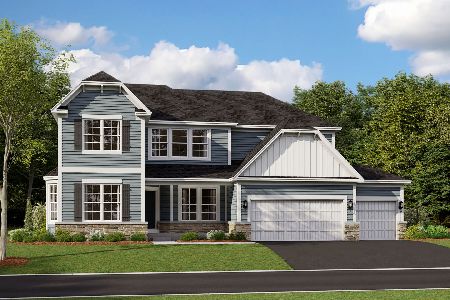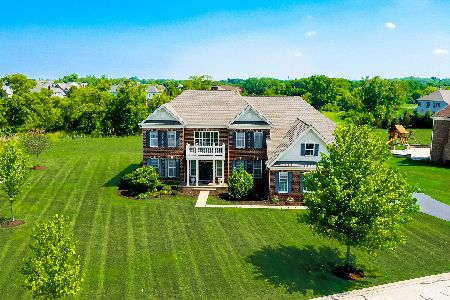10 Whisper Creek Court, Hawthorn Woods, Illinois 60047
$615,000
|
Sold
|
|
| Status: | Closed |
| Sqft: | 5,899 |
| Cost/Sqft: | $113 |
| Beds: | 4 |
| Baths: | 5 |
| Year Built: | 2005 |
| Property Taxes: | $19,979 |
| Days On Market: | 2942 |
| Lot Size: | 0,63 |
Description
HUGE price reduction for this beautiful home in HWCC featuring the Arnold Palmer designed golf course, this is the largest model. Wonderful clubhouse amenities & luxurious locker room, pool, tennis, paddle, and so much more!! This home has a grand foyer & expansive floorplan w/premium finishes used throughout, including expansive kitchen, spacious sunroom, whole-house vac, and so much more! A must see!. Thoughtfully upgraded & perfectly decorated w/over 5600 sq ft. of space. A gorgeous bridled staircase, deep crown molding, bright white baseboard & casing, huge kitchen w/tons of cabinetry, professional grade stainless appliances, large pantry, 2 sinks & massive island. Walk-out lwr level, 4 lg bedrooms all en-suite, an enormous master suite, open flr plan walking distance to Clubhouse & a pleasing dA cor. Dog shower in fully equipped lndry rm. Wonderful space, flawless design & a perfect location within the gates of the Hawthorn Woods Country Club. Golf membership included!!!
Property Specifics
| Single Family | |
| — | |
| Georgian | |
| 2005 | |
| Walkout | |
| HAMPTON | |
| No | |
| 0.63 |
| Lake | |
| Hawthorn Woods Country Club | |
| 304 / Monthly | |
| Security,Clubhouse,Exercise Facilities,Pool,Scavenger | |
| Community Well | |
| Public Sewer | |
| 09825278 | |
| 10332020220000 |
Nearby Schools
| NAME: | DISTRICT: | DISTANCE: | |
|---|---|---|---|
|
Grade School
Fremont Elementary School |
79 | — | |
|
Middle School
Fremont Middle School |
79 | Not in DB | |
|
High School
Mundelein Cons High School |
120 | Not in DB | |
Property History
| DATE: | EVENT: | PRICE: | SOURCE: |
|---|---|---|---|
| 7 Sep, 2018 | Sold | $615,000 | MRED MLS |
| 20 May, 2018 | Under contract | $669,000 | MRED MLS |
| 3 Jan, 2018 | Listed for sale | $669,000 | MRED MLS |
Room Specifics
Total Bedrooms: 4
Bedrooms Above Ground: 4
Bedrooms Below Ground: 0
Dimensions: —
Floor Type: Carpet
Dimensions: —
Floor Type: Carpet
Dimensions: —
Floor Type: Carpet
Full Bathrooms: 5
Bathroom Amenities: Whirlpool,Separate Shower,Double Sink
Bathroom in Basement: 0
Rooms: Den,Study,Great Room,Bonus Room,Sitting Room,Foyer,Mud Room
Basement Description: Unfinished
Other Specifics
| 3 | |
| Concrete Perimeter | |
| — | |
| Deck, Storms/Screens | |
| Cul-De-Sac | |
| 85X118X133X142 | |
| Unfinished | |
| Full | |
| Vaulted/Cathedral Ceilings, Hardwood Floors, First Floor Laundry | |
| Double Oven, Microwave, Dishwasher, High End Refrigerator, Freezer, Washer, Dryer, Disposal, Trash Compactor, Stainless Steel Appliance(s) | |
| Not in DB | |
| Clubhouse, Pool, Tennis Courts, Sidewalks | |
| — | |
| — | |
| Wood Burning, Gas Log, Gas Starter |
Tax History
| Year | Property Taxes |
|---|---|
| 2018 | $19,979 |
Contact Agent
Nearby Similar Homes
Nearby Sold Comparables
Contact Agent
Listing Provided By
@properties




