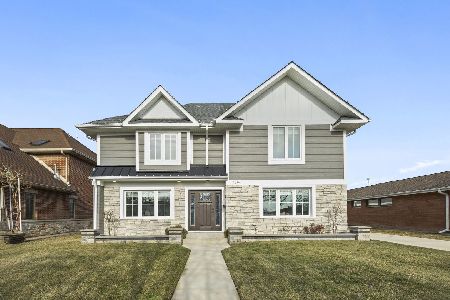14 Briar Road, Golf, Illinois 60029
$800,000
|
Sold
|
|
| Status: | Closed |
| Sqft: | 2,940 |
| Cost/Sqft: | $289 |
| Beds: | 4 |
| Baths: | 4 |
| Year Built: | 1948 |
| Property Taxes: | $17,152 |
| Days On Market: | 2485 |
| Lot Size: | 0,20 |
Description
This is the one you've been waiting for! Experience all that the Charming Village of Golf has to offer in this Beautifully Rehabbed and Expanded 4 Bedroom/2.2 Bath in Ideal Location near Train, Deidrich Park, and the Post Office! Perfect Floor Plan: Huge Living Room w/ Fireplace and Bow Window allowing a ton of natural light & views of idyllic Briar Rd! Amazing Kitchen feat: Professial Grade Thermador Appls w/ Dbl Oven, 6 Burner Range, Soapstone Counters, Granite Island w/ Prep Sink and a Breakfast Bar! Opens to Family Room and Breakfast Area w/ French Doors leading to Great Fenced in Yard w/ Paver Patio. A mudroom off the Tandem 2 Car Garage & Powder Room complete the first floor. Upstairs: 4 Bedrooms Incl: A King Sized Master Suite w/ Walk in Closet and Slate Bath w/ Dbl Vanity and Walk in Shower w/ Bench; Three very nice sized bedrooms, Hall bath with Marble Double Vanity, Cedar Closet, & Laundry Room! Finished Basement w/ Powder Room and Tons of Storage! Dual Zone HVAC. Must See!
Property Specifics
| Single Family | |
| — | |
| — | |
| 1948 | |
| Full | |
| — | |
| No | |
| 0.2 |
| Cook | |
| — | |
| 0 / Not Applicable | |
| None | |
| Lake Michigan,Public | |
| Public Sewer | |
| 10351549 | |
| 10074010280000 |
Nearby Schools
| NAME: | DISTRICT: | DISTANCE: | |
|---|---|---|---|
|
Grade School
Lyon Elementary School |
34 | — | |
|
Middle School
Springman Middle School |
34 | Not in DB | |
|
High School
Glenbrook South High School |
225 | Not in DB | |
|
Alternate Elementary School
Pleasant Ridge Elementary School |
— | Not in DB | |
Property History
| DATE: | EVENT: | PRICE: | SOURCE: |
|---|---|---|---|
| 12 Jul, 2019 | Sold | $800,000 | MRED MLS |
| 1 May, 2019 | Under contract | $850,000 | MRED MLS |
| 22 Apr, 2019 | Listed for sale | $850,000 | MRED MLS |
Room Specifics
Total Bedrooms: 4
Bedrooms Above Ground: 4
Bedrooms Below Ground: 0
Dimensions: —
Floor Type: Hardwood
Dimensions: —
Floor Type: Hardwood
Dimensions: —
Floor Type: Hardwood
Full Bathrooms: 4
Bathroom Amenities: Double Sink
Bathroom in Basement: 1
Rooms: Breakfast Room,Foyer,Mud Room,Recreation Room,Storage,Utility Room-Lower Level,Walk In Closet
Basement Description: Partially Finished
Other Specifics
| 2 | |
| Concrete Perimeter | |
| — | |
| — | |
| — | |
| 76X111X75X122 | |
| — | |
| Full | |
| Hardwood Floors, Second Floor Laundry, Walk-In Closet(s) | |
| Double Oven, Microwave, Dishwasher, High End Refrigerator, Washer, Dryer, Disposal, Stainless Steel Appliance(s), Cooktop, Range Hood | |
| Not in DB | |
| Clubhouse, Tennis Courts | |
| — | |
| — | |
| — |
Tax History
| Year | Property Taxes |
|---|---|
| 2019 | $17,152 |
Contact Agent
Nearby Similar Homes
Nearby Sold Comparables
Contact Agent
Listing Provided By
Jameson Sotheby's Intl Realty









