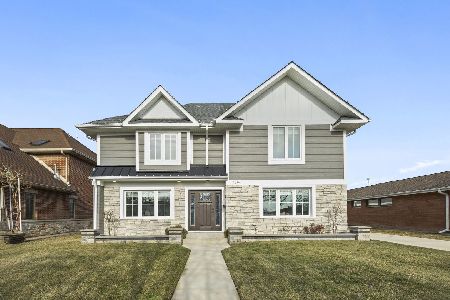7 Overlook Drive, Golf, Illinois 60029
$465,000
|
Sold
|
|
| Status: | Closed |
| Sqft: | 0 |
| Cost/Sqft: | — |
| Beds: | 3 |
| Baths: | 2 |
| Year Built: | 1940 |
| Property Taxes: | $10,095 |
| Days On Market: | 2526 |
| Lot Size: | 0,15 |
Description
Charming Colonial on a Beautiful lot in the desirable Village of Golf! Updated Kitchen w/ Stainless Appliances, Granite Counters, and Backsplash. Spacious Living Room with Fireplace, Crown Molding, and Plantation Shutters. Leads to Formal Dining with Original Built-ins. French Doors open to Florida Room with Vaulted Ceilings overlooking backyard- perfect for Family Room or Office. 3 Bedrooms Upstairs with Hardwood Floors. Updated Bathrooms. Finished Basement Rec Room with Built-in Shelving and Desk; Laundry/Utility Room. Nice sized Yard and Deck. One Car Garage. Convenient location! Walking distance to the Metra, park, post office, and shopping! Easy access to Downtown Glenview, Old Orchard, Forest Preserves, and Expressway!
Property Specifics
| Single Family | |
| — | |
| — | |
| 1940 | |
| Full | |
| — | |
| No | |
| 0.15 |
| Cook | |
| — | |
| 0 / Not Applicable | |
| None | |
| Public | |
| Public Sewer | |
| 10306969 | |
| 10074010040000 |
Nearby Schools
| NAME: | DISTRICT: | DISTANCE: | |
|---|---|---|---|
|
Grade School
Lyon Elementary School |
34 | — | |
|
Middle School
Springman Middle School |
34 | Not in DB | |
|
High School
Glenbrook South High School |
225 | Not in DB | |
|
Alternate Elementary School
Pleasant Ridge Elementary School |
— | Not in DB | |
Property History
| DATE: | EVENT: | PRICE: | SOURCE: |
|---|---|---|---|
| 12 Jan, 2012 | Sold | $460,000 | MRED MLS |
| 5 Nov, 2011 | Under contract | $479,000 | MRED MLS |
| 14 Oct, 2011 | Listed for sale | $479,000 | MRED MLS |
| 30 Nov, 2015 | Sold | $425,000 | MRED MLS |
| 13 Oct, 2015 | Under contract | $450,000 | MRED MLS |
| — | Last price change | $464,000 | MRED MLS |
| 6 Jun, 2015 | Listed for sale | $499,900 | MRED MLS |
| 23 May, 2019 | Sold | $465,000 | MRED MLS |
| 18 Mar, 2019 | Under contract | $475,000 | MRED MLS |
| 12 Mar, 2019 | Listed for sale | $475,000 | MRED MLS |
Room Specifics
Total Bedrooms: 3
Bedrooms Above Ground: 3
Bedrooms Below Ground: 0
Dimensions: —
Floor Type: Hardwood
Dimensions: —
Floor Type: Hardwood
Full Bathrooms: 2
Bathroom Amenities: —
Bathroom in Basement: 0
Rooms: Foyer,Recreation Room,Storage,Sun Room
Basement Description: Finished
Other Specifics
| 1 | |
| — | |
| Asphalt | |
| Deck, Brick Paver Patio | |
| Fenced Yard | |
| 51X136X50X136 | |
| Pull Down Stair | |
| None | |
| Hardwood Floors | |
| Range, Microwave, Dishwasher, Refrigerator, Washer, Dryer, Disposal, Stainless Steel Appliance(s) | |
| Not in DB | |
| Clubhouse, Tennis Courts, Street Paved | |
| — | |
| — | |
| — |
Tax History
| Year | Property Taxes |
|---|---|
| 2012 | $8,033 |
| 2015 | $10,599 |
| 2019 | $10,095 |
Contact Agent
Nearby Similar Homes
Nearby Sold Comparables
Contact Agent
Listing Provided By
Jameson Sotheby's Intl Realty








