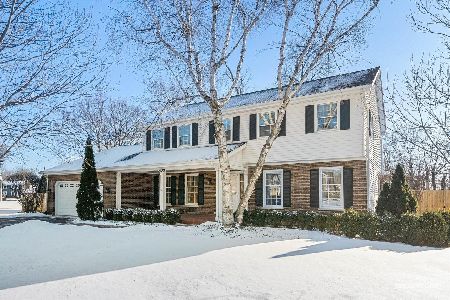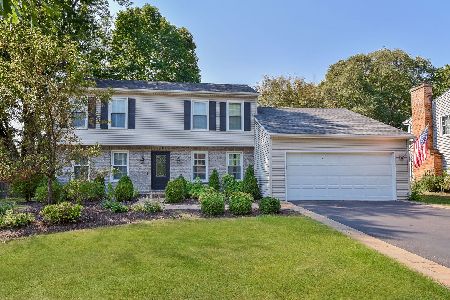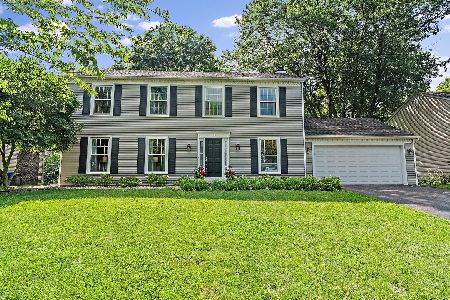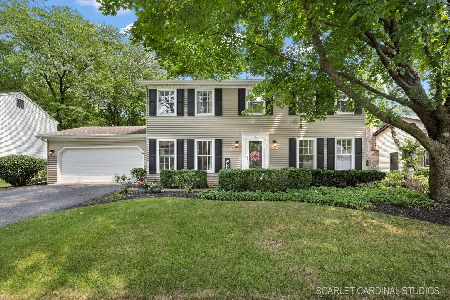14 Bridgeport Lane, Geneva, Illinois 60134
$324,900
|
Sold
|
|
| Status: | Closed |
| Sqft: | 2,126 |
| Cost/Sqft: | $153 |
| Beds: | 3 |
| Baths: | 3 |
| Year Built: | 1977 |
| Property Taxes: | $8,223 |
| Days On Market: | 2622 |
| Lot Size: | 0,26 |
Description
Stunning updates in this incredibly spacious home located on a quiet interior street in the highly-desirable Pepper Valley community that offers bike paths, walking trails, community pool, tennis courts & more! Beautiful open floor plan, gorgeous newer hardwood flrs, white trim, six panel doors, raised hearth masonry fireplace, French doors and updated lighting throughout are just a few of the highlights featured in this home! The kitchen has all new stainless steel appl & is combined with the family rm & great rm which provides a huge & versatile living space. Large Master suite w/updated private bath. Enormous backyard retreat features patio for entertaining, professional landscaping & tons of space for backyard games. New carpet in living rm, stairs & 2nd flr in '18. New roof in '14. New brick front, siding, gutters, front door & pavers in '17. New windows on the original house in '15. Just minutes to Metra Train station, schools, Geneva Commons & Downtown Geneva Dining & Shopping!
Property Specifics
| Single Family | |
| — | |
| Traditional | |
| 1977 | |
| Partial | |
| — | |
| No | |
| 0.26 |
| Kane | |
| — | |
| 320 / Annual | |
| Insurance,Clubhouse,Pool | |
| Public | |
| Public Sewer | |
| 10146896 | |
| 1204336016 |
Nearby Schools
| NAME: | DISTRICT: | DISTANCE: | |
|---|---|---|---|
|
Grade School
Williamsburg Elementary School |
304 | — | |
|
Middle School
Geneva Middle School |
304 | Not in DB | |
|
High School
Geneva Community High School |
304 | Not in DB | |
Property History
| DATE: | EVENT: | PRICE: | SOURCE: |
|---|---|---|---|
| 29 Jul, 2011 | Sold | $220,000 | MRED MLS |
| 19 May, 2011 | Under contract | $242,000 | MRED MLS |
| — | Last price change | $248,000 | MRED MLS |
| 20 May, 2010 | Listed for sale | $259,000 | MRED MLS |
| 30 Jan, 2019 | Sold | $324,900 | MRED MLS |
| 10 Dec, 2018 | Under contract | $324,900 | MRED MLS |
| 30 Nov, 2018 | Listed for sale | $324,900 | MRED MLS |
| 8 Nov, 2024 | Sold | $490,000 | MRED MLS |
| 27 Sep, 2024 | Under contract | $485,000 | MRED MLS |
| 24 Sep, 2024 | Listed for sale | $485,000 | MRED MLS |
Room Specifics
Total Bedrooms: 3
Bedrooms Above Ground: 3
Bedrooms Below Ground: 0
Dimensions: —
Floor Type: Carpet
Dimensions: —
Floor Type: Carpet
Full Bathrooms: 3
Bathroom Amenities: —
Bathroom in Basement: 0
Rooms: Great Room,Recreation Room
Basement Description: Partially Finished,Crawl
Other Specifics
| 2 | |
| — | |
| — | |
| Patio, Dog Run | |
| — | |
| 74 X 135 X 76 X 135 | |
| — | |
| Full | |
| Hardwood Floors | |
| Range, Microwave, Dishwasher, Refrigerator, Disposal, Stainless Steel Appliance(s) | |
| Not in DB | |
| Clubhouse, Pool, Tennis Courts, Sidewalks, Street Lights | |
| — | |
| — | |
| Wood Burning |
Tax History
| Year | Property Taxes |
|---|---|
| 2011 | $6,981 |
| 2019 | $8,223 |
| 2024 | $9,622 |
Contact Agent
Nearby Similar Homes
Nearby Sold Comparables
Contact Agent
Listing Provided By
Keller Williams Inspire









