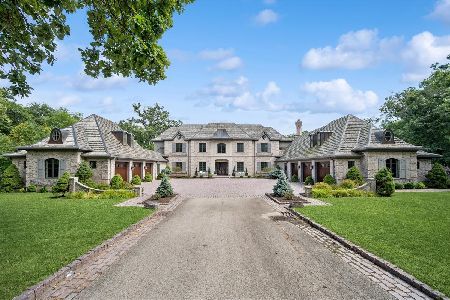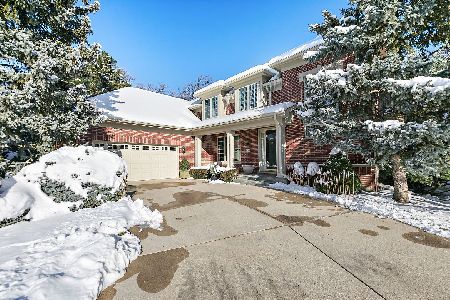14 Bridlewood Road, Northbrook, Illinois 60062
$2,325,000
|
Sold
|
|
| Status: | Closed |
| Sqft: | 0 |
| Cost/Sqft: | — |
| Beds: | 6 |
| Baths: | 5 |
| Year Built: | 1962 |
| Property Taxes: | $21,356 |
| Days On Market: | 6653 |
| Lot Size: | 1,74 |
Description
Finally! One floor living on almost 2 acres of wonderful wooded acreage in one of THE most presitgious areas the North Shore has to offer! Gracious foyer, impressive LR w/vaulted ceils, stunning DiGuilio kitchen w/granite ctr island, dramtic family room w/vaulted ceils. MBR w/8 sets of closets. Huge pvt loft/office/6th br suite. Enormous fin LL. Indoor pool house, 40' outdoor pool & spectacular lush grounds thruout!
Property Specifics
| Single Family | |
| — | |
| Ranch | |
| 1962 | |
| Full | |
| RANCH | |
| No | |
| 1.74 |
| Cook | |
| Bridlewood | |
| 500 / Annual | |
| Snow Removal | |
| Lake Michigan | |
| Public Sewer | |
| 06720773 | |
| 04114030370000 |
Nearby Schools
| NAME: | DISTRICT: | DISTANCE: | |
|---|---|---|---|
|
Grade School
Meadowbrook |
28 | — | |
|
Middle School
Northbrook |
28 | Not in DB | |
|
High School
Glenbrook North |
225 | Not in DB | |
Property History
| DATE: | EVENT: | PRICE: | SOURCE: |
|---|---|---|---|
| 15 Jan, 2008 | Sold | $2,325,000 | MRED MLS |
| 8 Nov, 2007 | Under contract | $2,500,000 | MRED MLS |
| 2 Nov, 2007 | Listed for sale | $2,500,000 | MRED MLS |
Room Specifics
Total Bedrooms: 6
Bedrooms Above Ground: 6
Bedrooms Below Ground: 0
Dimensions: —
Floor Type: Carpet
Dimensions: —
Floor Type: Carpet
Dimensions: —
Floor Type: Carpet
Dimensions: —
Floor Type: —
Dimensions: —
Floor Type: —
Full Bathrooms: 5
Bathroom Amenities: Separate Shower,Double Sink
Bathroom in Basement: 0
Rooms: Bedroom 5,Breakfast Room,Foyer,Loft,Recreation Room,Utility Room-1st Floor,Workshop
Basement Description: Finished
Other Specifics
| 2 | |
| Concrete Perimeter | |
| Asphalt,Circular | |
| Patio, In Ground Pool | |
| Dimensions to Center of Road,Landscaped,Wooded | |
| 230 X301 X 230 X 326 | |
| Unfinished | |
| Full | |
| Vaulted/Cathedral Ceilings, Skylight(s), Bar-Wet, First Floor Bedroom, Pool Indoors | |
| Double Oven, Microwave, Dishwasher, Refrigerator, Bar Fridge, Washer, Dryer | |
| Not in DB | |
| Street Paved | |
| — | |
| — | |
| Wood Burning, Gas Log |
Tax History
| Year | Property Taxes |
|---|---|
| 2008 | $21,356 |
Contact Agent
Nearby Similar Homes
Nearby Sold Comparables
Contact Agent
Listing Provided By
Coldwell Banker Residential









