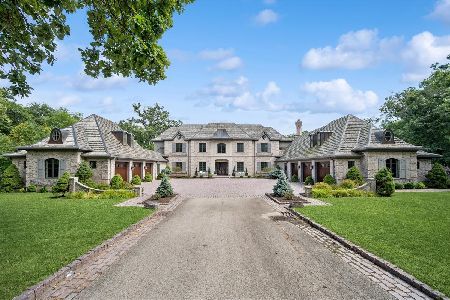11 Bridlewood Road, Northbrook, Illinois 60062
$800,000
|
Sold
|
|
| Status: | Closed |
| Sqft: | 10,048 |
| Cost/Sqft: | $90 |
| Beds: | 8 |
| Baths: | 7 |
| Year Built: | 1973 |
| Property Taxes: | $48,803 |
| Days On Market: | 2597 |
| Lot Size: | 1,82 |
Description
Opportunity is knocking! This awesome estate is priced well below market value. The home boasts so many unique features throughout. The two story foyer is stunning with the brick accent wall and gorgeous staircase. The formal living and dining room are grand. The gourmet kitchen is waiting for the chef in the family. The kitchen also features a brick accent wall with built in oven area and fireplace, and gorgeous beamed ceiling. The master suite has a fireplace, views of the yard, large master bath, plus an amazing walk in dressing room. The 7 other bedrooms are all generous in size. There are 2 laundry rooms, 1 on the 1st floor and 1 on the 2nd floor. The partially finished basement offers custom built ins, exercise room, powder room and plenty of storage. The exterior provides resort like living with in-ground pool, spas, and tennis court. The lot is 1.8+ acres. Sold AS IS.
Property Specifics
| Single Family | |
| — | |
| Colonial | |
| 1973 | |
| Full | |
| — | |
| No | |
| 1.82 |
| Cook | |
| — | |
| 1000 / Annual | |
| Other | |
| Lake Michigan,Public | |
| Public Sewer | |
| 10152877 | |
| 04114030350000 |
Nearby Schools
| NAME: | DISTRICT: | DISTANCE: | |
|---|---|---|---|
|
Grade School
Meadowbrook Elementary School |
28 | — | |
|
Middle School
Northbrook Junior High School |
28 | Not in DB | |
|
High School
Glenbrook North High School |
225 | Not in DB | |
Property History
| DATE: | EVENT: | PRICE: | SOURCE: |
|---|---|---|---|
| 31 Mar, 2020 | Sold | $800,000 | MRED MLS |
| 9 Mar, 2020 | Under contract | $900,000 | MRED MLS |
| — | Last price change | $1,150,000 | MRED MLS |
| 10 Dec, 2018 | Listed for sale | $1,320,000 | MRED MLS |
Room Specifics
Total Bedrooms: 8
Bedrooms Above Ground: 8
Bedrooms Below Ground: 0
Dimensions: —
Floor Type: Other
Dimensions: —
Floor Type: Other
Dimensions: —
Floor Type: Other
Dimensions: —
Floor Type: —
Dimensions: —
Floor Type: —
Dimensions: —
Floor Type: —
Dimensions: —
Floor Type: —
Full Bathrooms: 7
Bathroom Amenities: Separate Shower,Double Sink,Soaking Tub
Bathroom in Basement: 1
Rooms: Bedroom 5,Bedroom 6,Bedroom 7,Bedroom 8,Library,Recreation Room,Tandem Room,Exercise Room,Foyer,Utility Room-1st Floor
Basement Description: Partially Finished
Other Specifics
| 3 | |
| Concrete Perimeter | |
| Asphalt,Circular | |
| Deck, Patio, In Ground Pool | |
| Forest Preserve Adjacent,Wooded | |
| 218X332X216X340 | |
| Full,Interior Stair,Unfinished | |
| Full | |
| Vaulted/Cathedral Ceilings, Hardwood Floors, First Floor Bedroom, First Floor Laundry, Second Floor Laundry, First Floor Full Bath | |
| — | |
| Not in DB | |
| Street Lights, Street Paved | |
| — | |
| — | |
| Wood Burning, Attached Fireplace Doors/Screen, Gas Log |
Tax History
| Year | Property Taxes |
|---|---|
| 2020 | $48,803 |
Contact Agent
Nearby Similar Homes
Nearby Sold Comparables
Contact Agent
Listing Provided By
Baird & Warner







