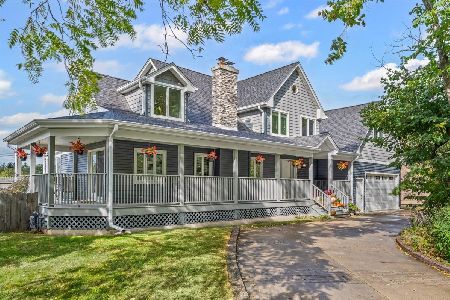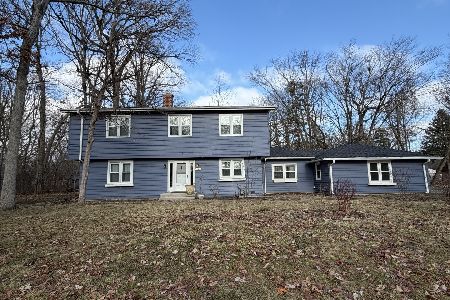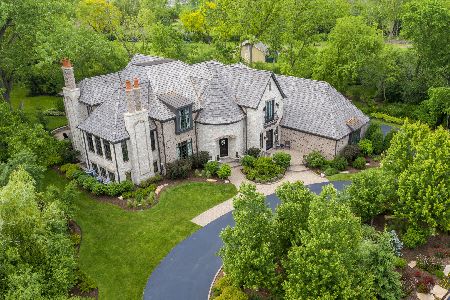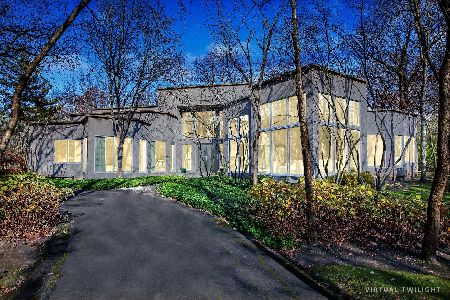14 Broadleys Court, Bannockburn, Illinois 60015
$1,050,000
|
Sold
|
|
| Status: | Closed |
| Sqft: | 4,838 |
| Cost/Sqft: | $248 |
| Beds: | 5 |
| Baths: | 6 |
| Year Built: | 1996 |
| Property Taxes: | $22,435 |
| Days On Market: | 2017 |
| Lot Size: | 1,84 |
Description
6000 sq ft. Architectural dream retreat sits on nearly 2 acres of tranquility. Featuring 5 bed and 4.1 baths the sun drenched floor plan is perfect for entertaining. Fully renovated kitchen with high-end custom cabinets, Wolf, Sub-Zero, and Miele appliances, ideal for a chef's dream. The kitchen opens to a fireplace accented family room just steps from the renovated library and wet bar. Multiple doors give access to the expansive 65x32 deck with views of natures finest landscape while overlooking your private Botanic Gardens. The master suite includes an expansive dressing room and additional walk-in closet. Finished basement includes an additional bedroom and full bath. Award winning schools including Deerfield High School. Must see to appreciate all this architectural masterpiece.
Property Specifics
| Single Family | |
| — | |
| Prairie | |
| 1996 | |
| Full | |
| — | |
| Yes | |
| 1.84 |
| Lake | |
| — | |
| — / Not Applicable | |
| None | |
| Public | |
| Public Sewer | |
| 10774007 | |
| 16173090060000 |
Nearby Schools
| NAME: | DISTRICT: | DISTANCE: | |
|---|---|---|---|
|
Grade School
Bannockburn Elementary School |
106 | — | |
|
Middle School
Bannockburn Elementary School |
106 | Not in DB | |
|
High School
Deerfield High School |
113 | Not in DB | |
Property History
| DATE: | EVENT: | PRICE: | SOURCE: |
|---|---|---|---|
| 15 Dec, 2020 | Sold | $1,050,000 | MRED MLS |
| 2 Nov, 2020 | Under contract | $1,199,000 | MRED MLS |
| — | Last price change | $1,250,000 | MRED MLS |
| 8 Jul, 2020 | Listed for sale | $1,250,000 | MRED MLS |
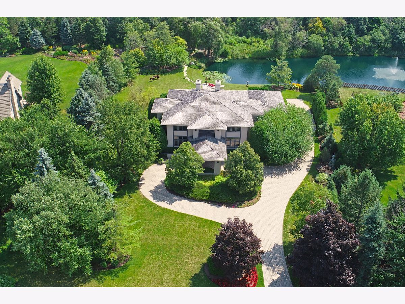
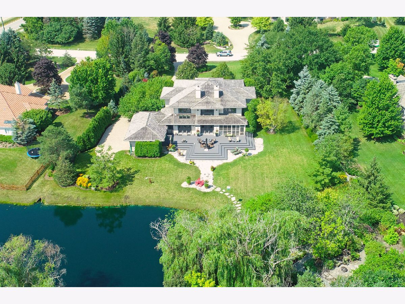
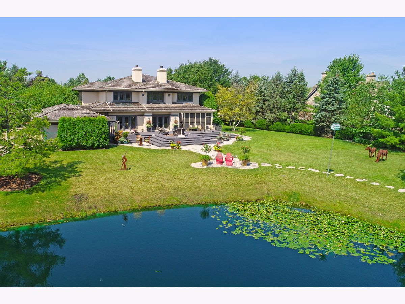
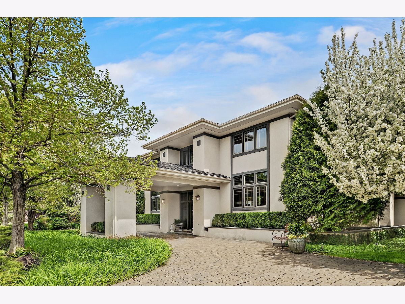
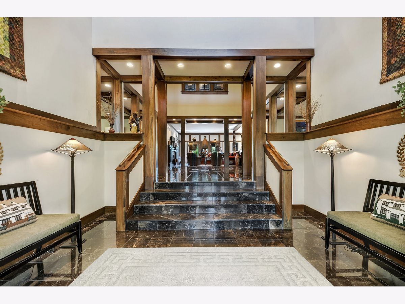
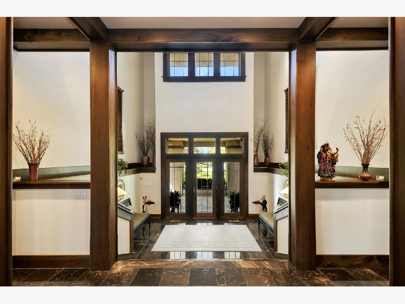
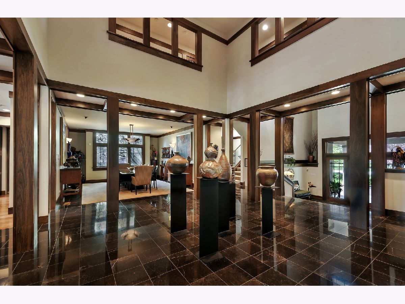
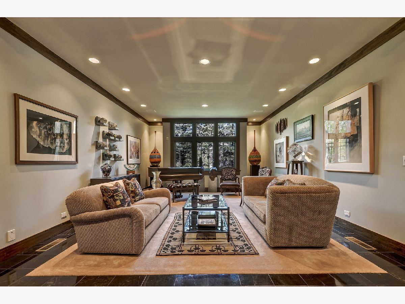
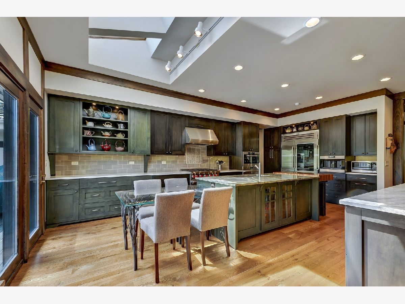
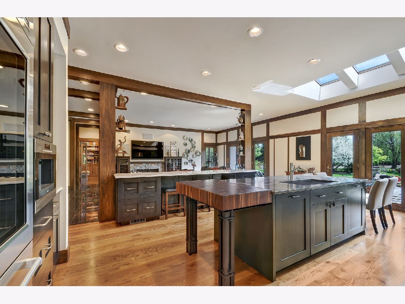
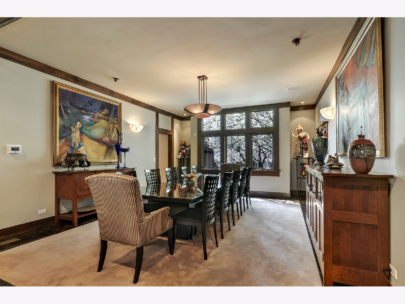
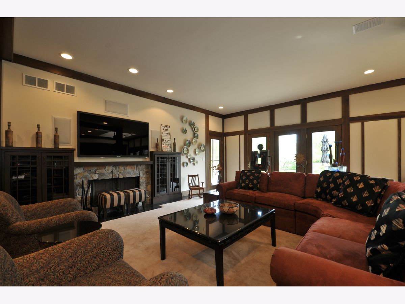
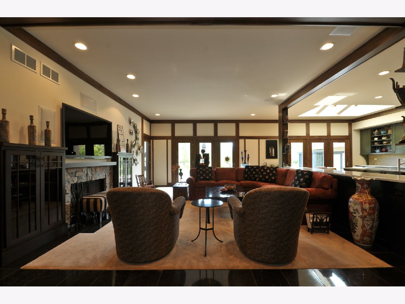
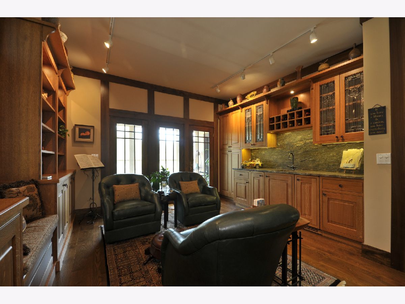
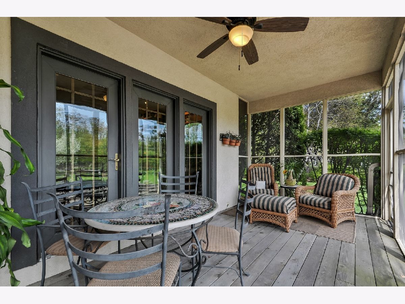
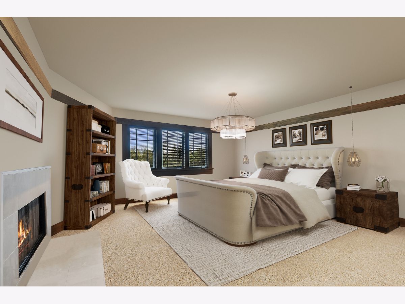
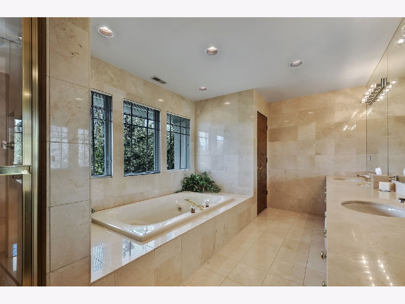
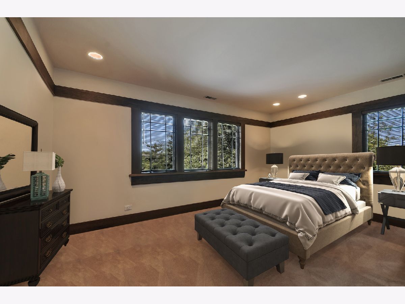
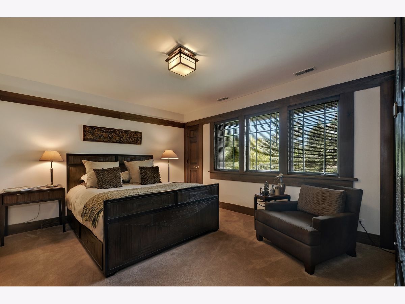
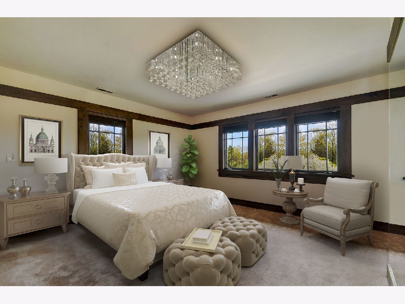
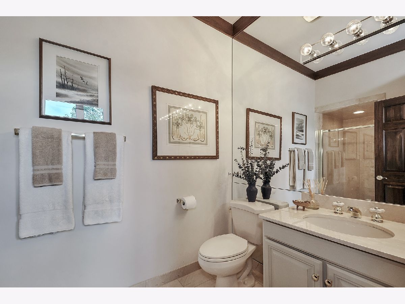
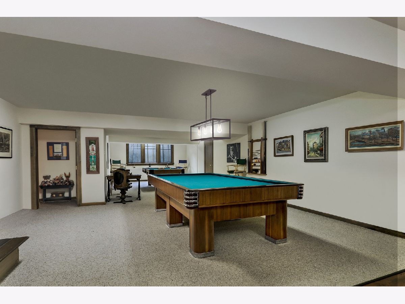
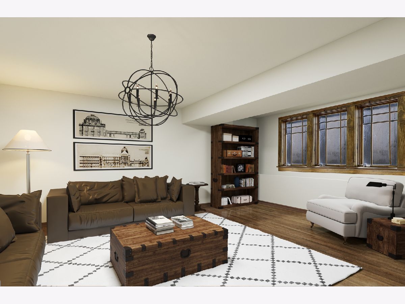
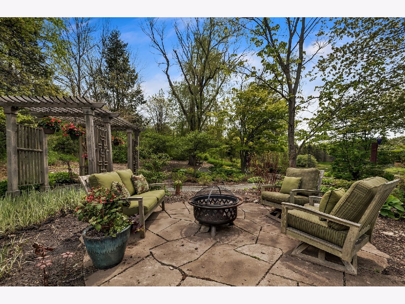
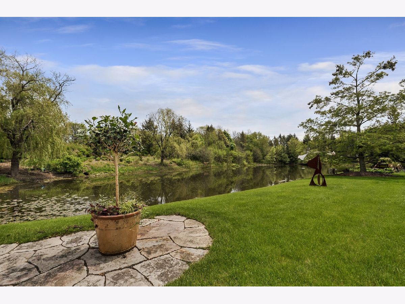
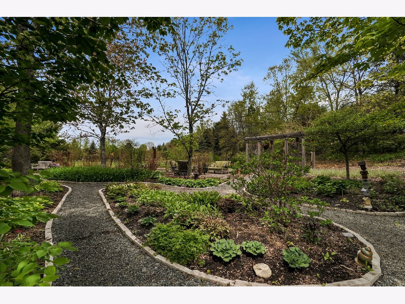
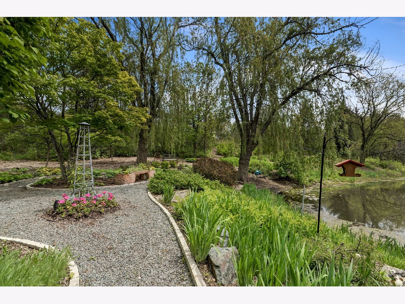
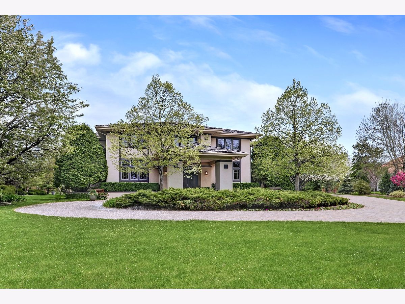
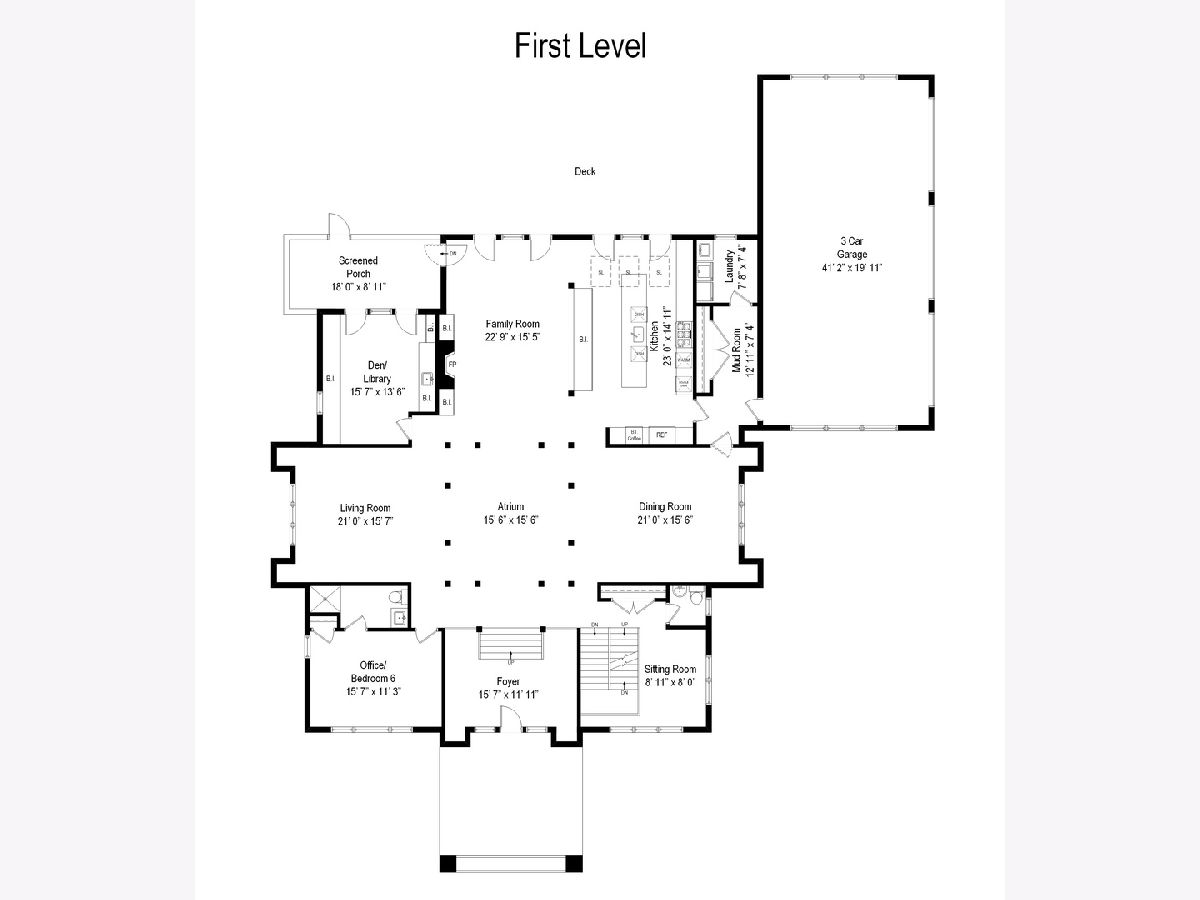
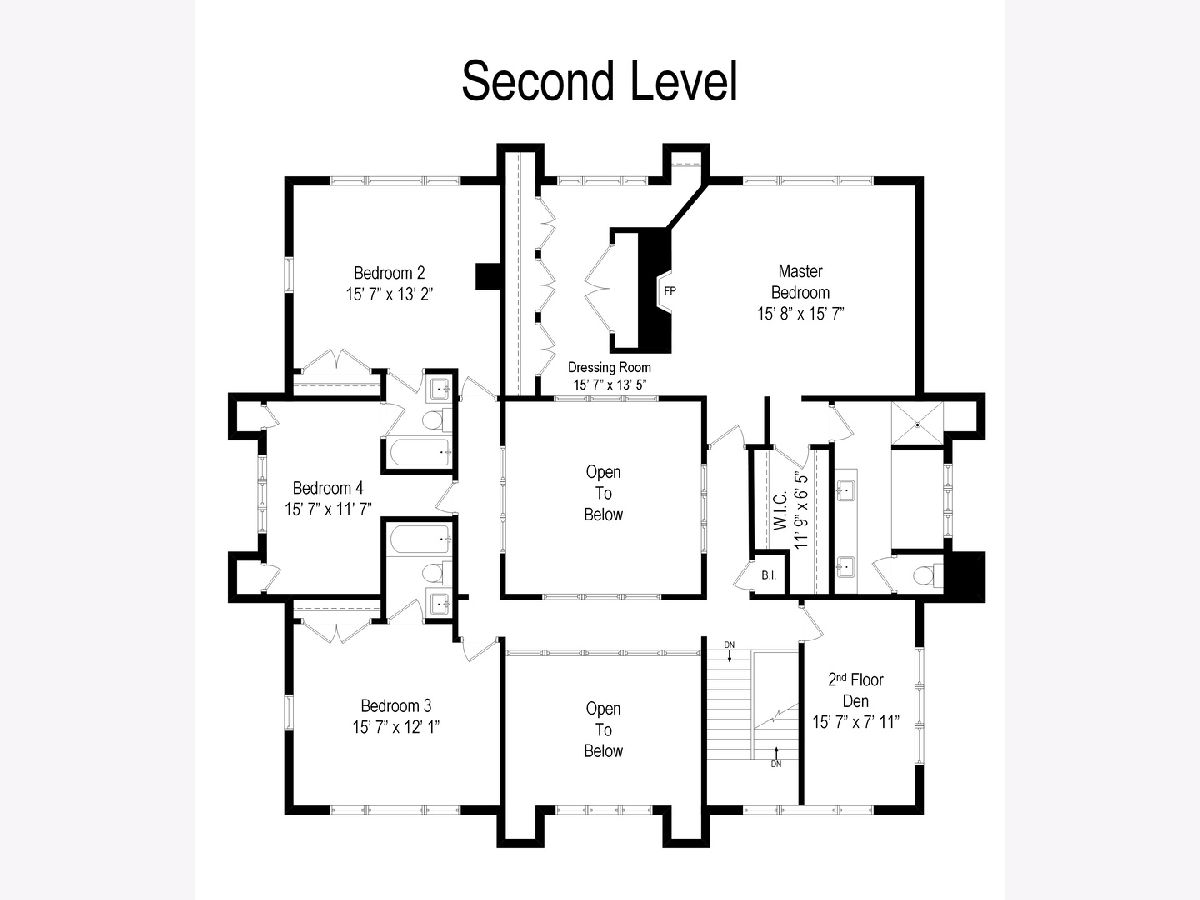
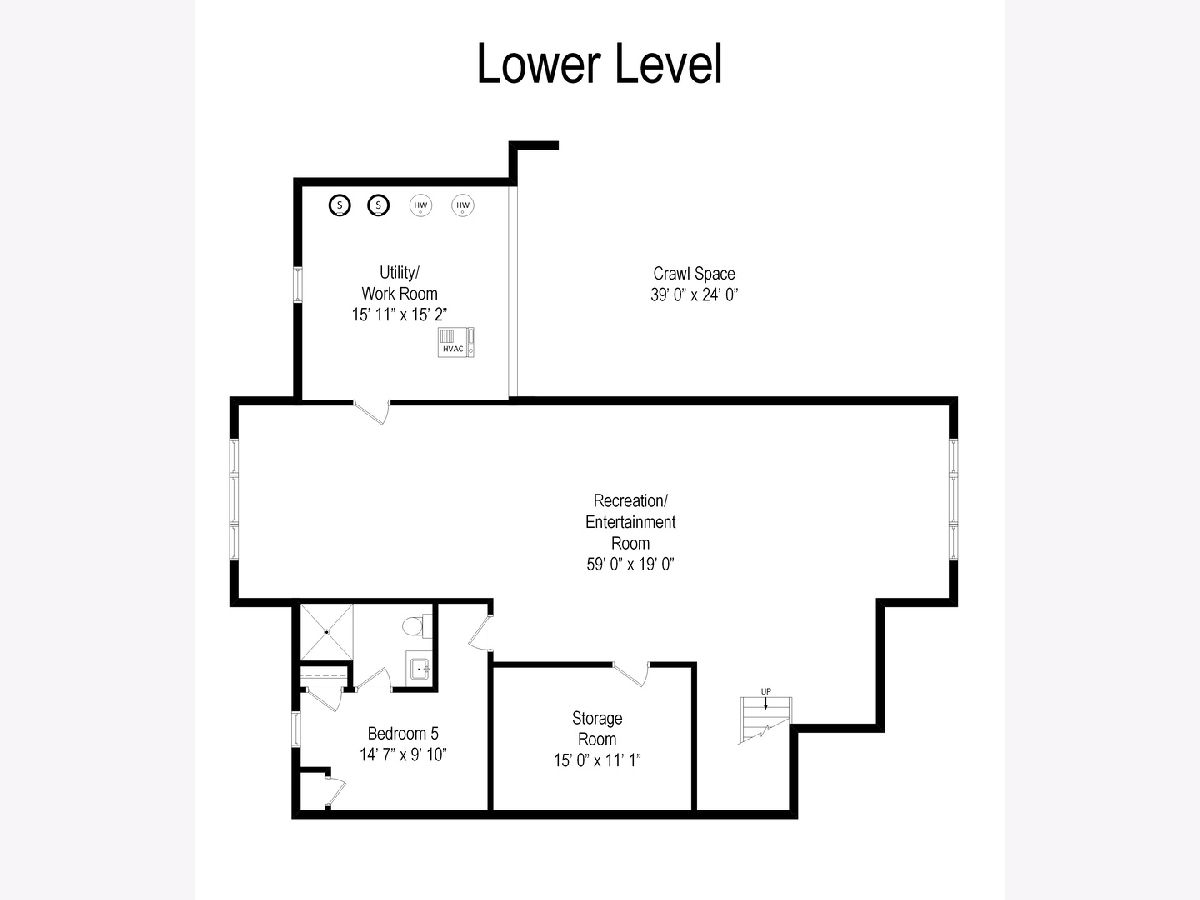
Room Specifics
Total Bedrooms: 6
Bedrooms Above Ground: 5
Bedrooms Below Ground: 1
Dimensions: —
Floor Type: Carpet
Dimensions: —
Floor Type: Carpet
Dimensions: —
Floor Type: Carpet
Dimensions: —
Floor Type: —
Dimensions: —
Floor Type: —
Full Bathrooms: 6
Bathroom Amenities: Whirlpool,Separate Shower,Steam Shower,Double Sink
Bathroom in Basement: 1
Rooms: Atrium,Bedroom 5,Den,Enclosed Porch,Library,Recreation Room,Sitting Room,Foyer,Utility Room-Lower Level,Bedroom 6
Basement Description: Finished
Other Specifics
| 3 | |
| Concrete Perimeter | |
| Other | |
| Deck, Patio, Porch Screened | |
| Cul-De-Sac,Pond(s),Water View | |
| 1.8368 | |
| Unfinished | |
| Full | |
| Bar-Wet, Hardwood Floors, First Floor Bedroom, In-Law Arrangement, First Floor Laundry, First Floor Full Bath | |
| Double Oven, Range, Microwave, Dishwasher, High End Refrigerator, Freezer, Washer, Dryer, Disposal, Stainless Steel Appliance(s), Cooktop, Range Hood | |
| Not in DB | |
| Lake | |
| — | |
| — | |
| Wood Burning, Gas Starter |
Tax History
| Year | Property Taxes |
|---|---|
| 2020 | $22,435 |
Contact Agent
Nearby Similar Homes
Nearby Sold Comparables
Contact Agent
Listing Provided By
Berkshire Hathaway HomeServices Chicago

