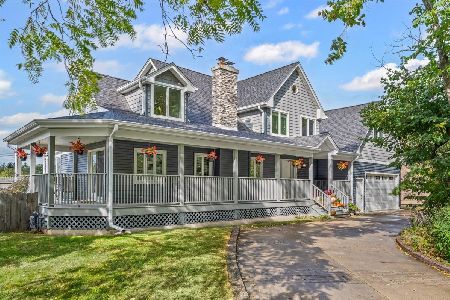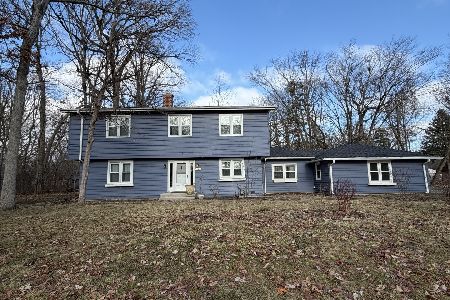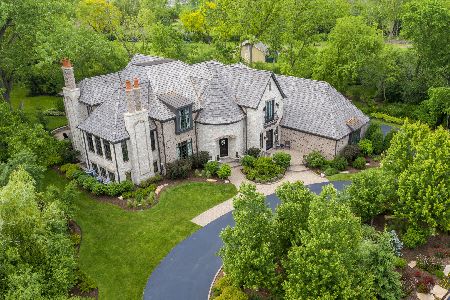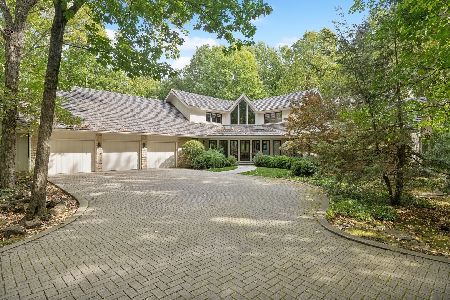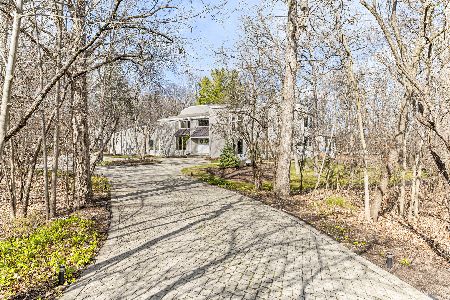2 Dunsinane Lane, Bannockburn, Illinois 60015
$774,500
|
Sold
|
|
| Status: | Closed |
| Sqft: | 4,605 |
| Cost/Sqft: | $181 |
| Beds: | 4 |
| Baths: | 6 |
| Year Built: | 1989 |
| Property Taxes: | $20,926 |
| Days On Market: | 2046 |
| Lot Size: | 1,84 |
Description
Privately set back on 1.84 acres, this dramatic contemporary ranch with 14-24 ft ceilings was meticulously designed by James March Goldberg. 2 story foyer engages you with sleek modern architecture, open floor plan and pastoral views.. Living room offers a 3 sided granite fireplace, floor to ceiling windows, new wool carpet and 14 foot ceilings. Ideal Cooks Kitchen with boundless granite counter space, seating for small or large groups, Nuhaus cabinets, high end appliances and work desk. Open kitchen design provides full views of the family room, dining room and serene views of your back deck & woods. Tranquil Master bedroom w/ separate sitting area. Luxurious master bath w/ marble fls, whirlpool tub, single slab steam shower, walk in closet and new double vanity. First floor includes a guest bedroom with full bath and 2nd kitchen area for entertaining which can be converted back to a laundry room. Second floor offers 2 additional bedrms & 2 full baths. Finished basement.New stucco ext
Property Specifics
| Single Family | |
| — | |
| Contemporary | |
| 1989 | |
| Partial | |
| — | |
| No | |
| 1.84 |
| Lake | |
| — | |
| 0 / Not Applicable | |
| None | |
| Lake Michigan | |
| Public Sewer | |
| 10741670 | |
| 16173070080000 |
Nearby Schools
| NAME: | DISTRICT: | DISTANCE: | |
|---|---|---|---|
|
Grade School
Bannockburn Elementary School |
106 | — | |
|
Middle School
Bannockburn Elementary School |
106 | Not in DB | |
|
High School
Deerfield High School |
113 | Not in DB | |
Property History
| DATE: | EVENT: | PRICE: | SOURCE: |
|---|---|---|---|
| 3 Feb, 2021 | Sold | $774,500 | MRED MLS |
| 8 Nov, 2020 | Under contract | $835,000 | MRED MLS |
| 10 Jun, 2020 | Listed for sale | $835,000 | MRED MLS |

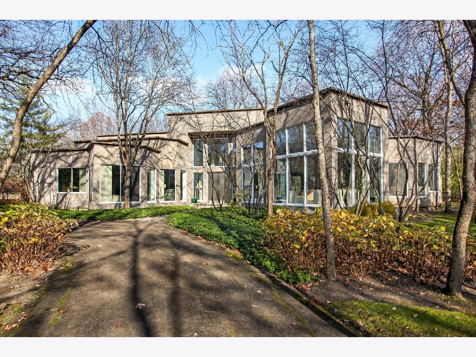
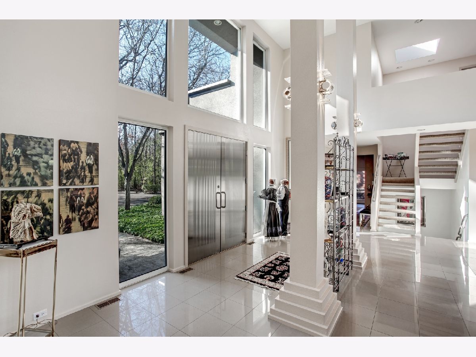
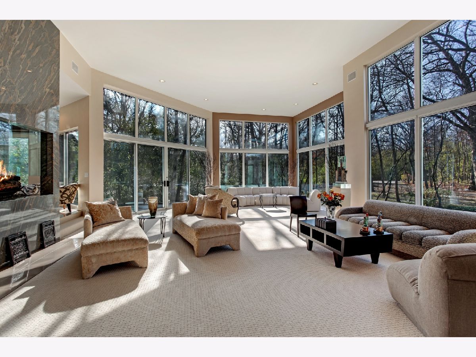
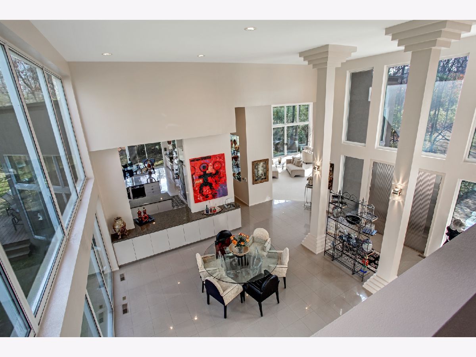
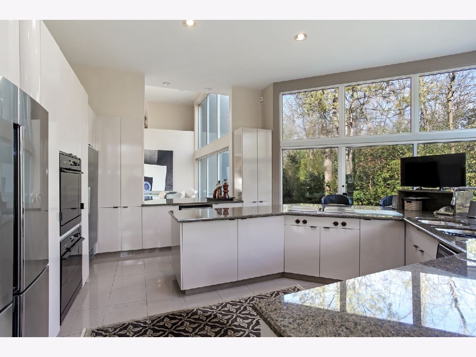
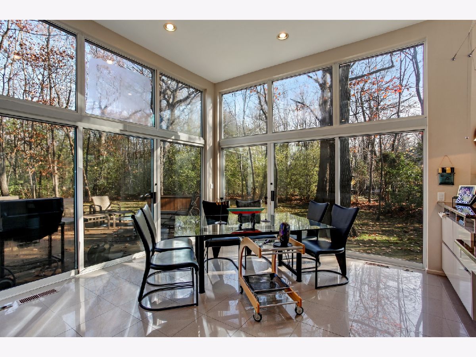
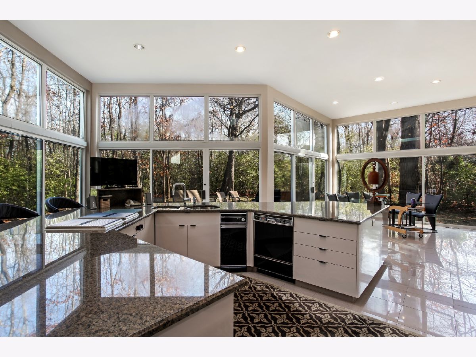
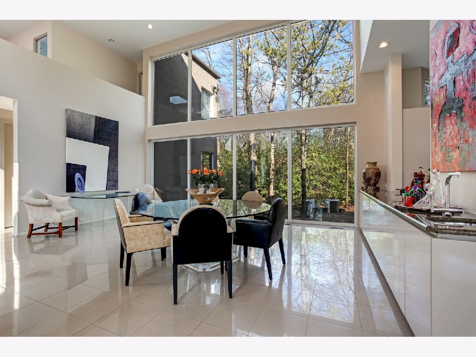
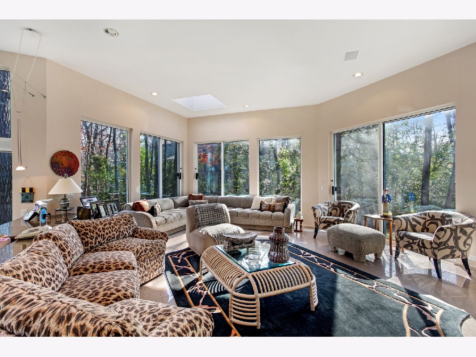
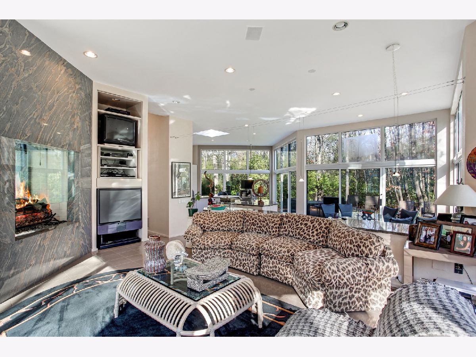
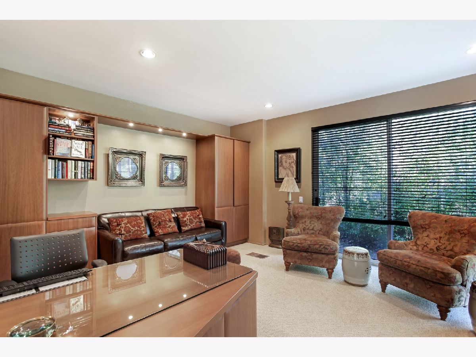
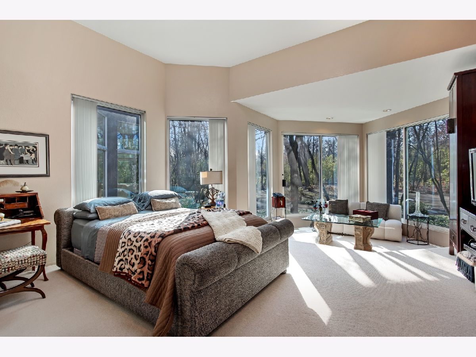
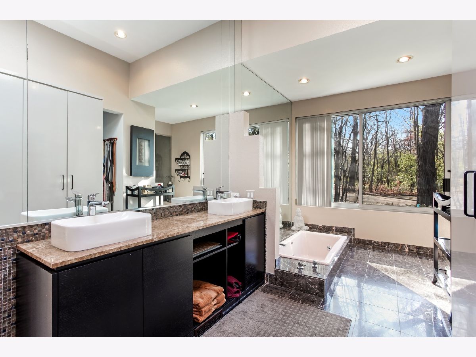
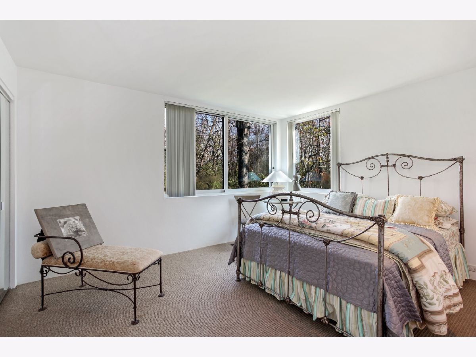
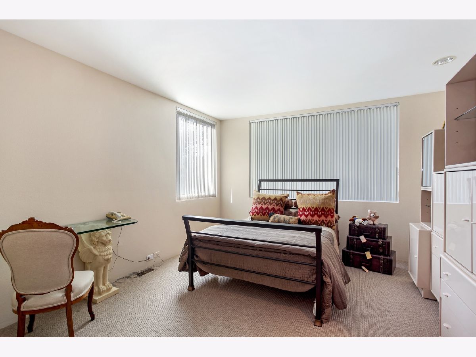
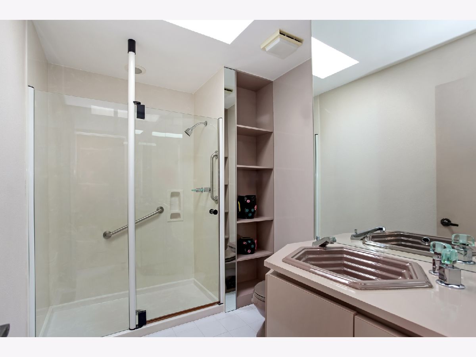
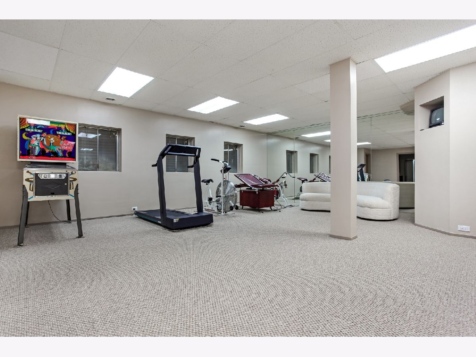
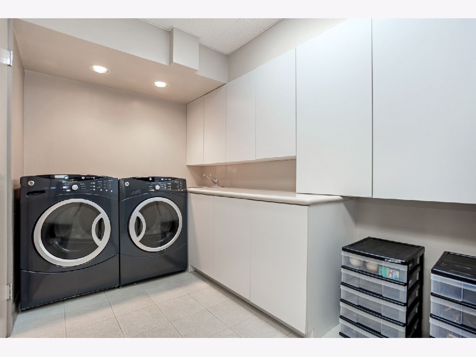
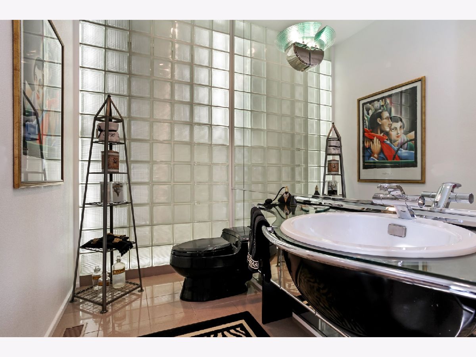
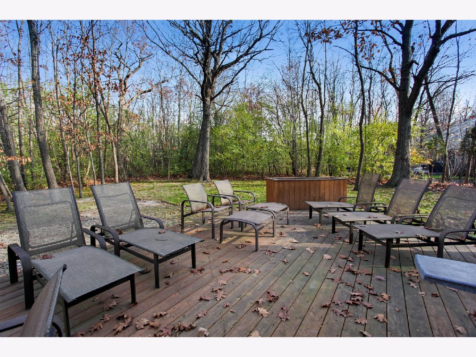
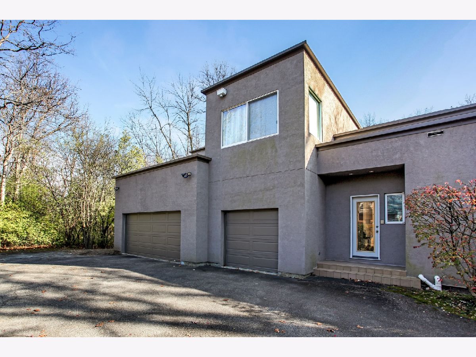
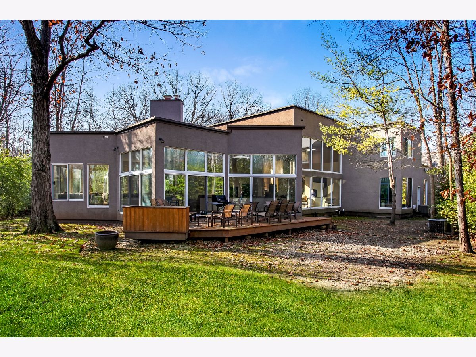
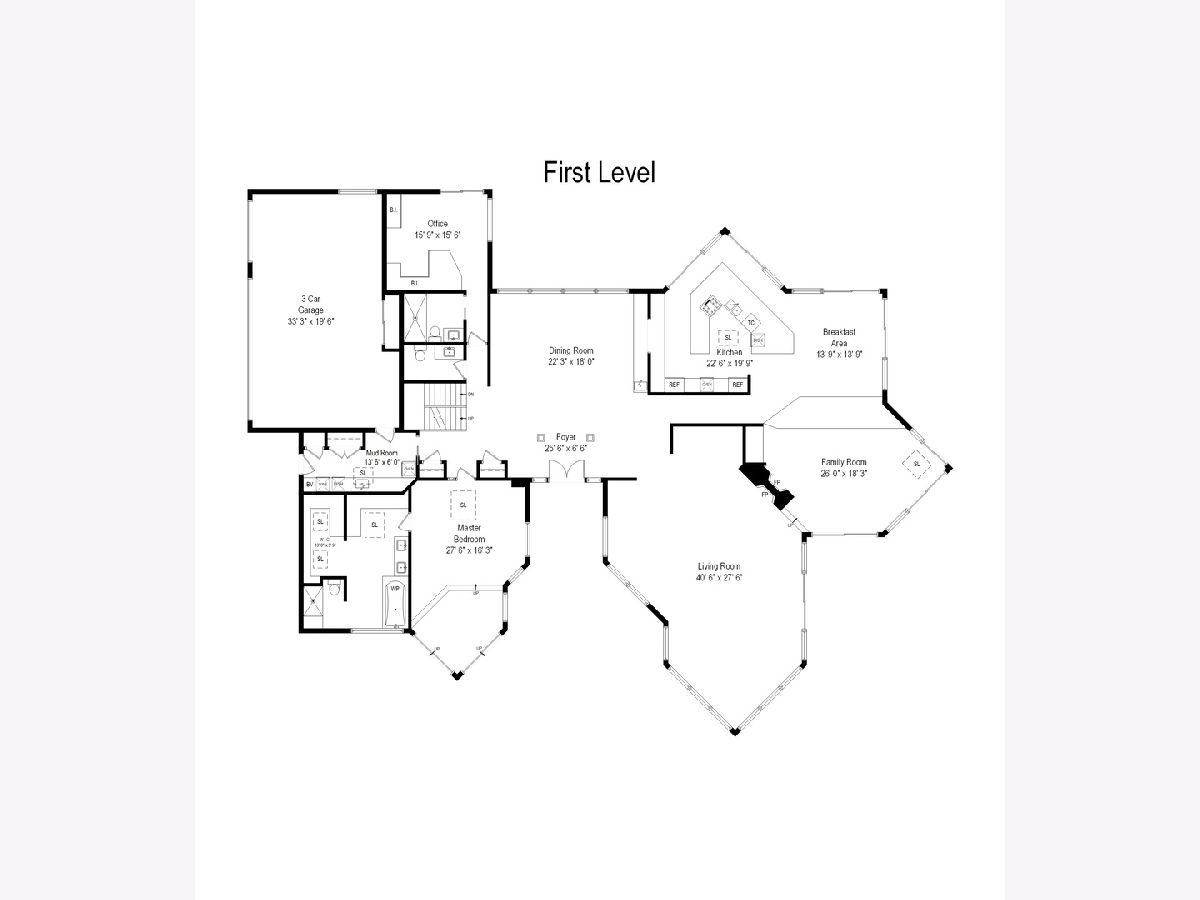
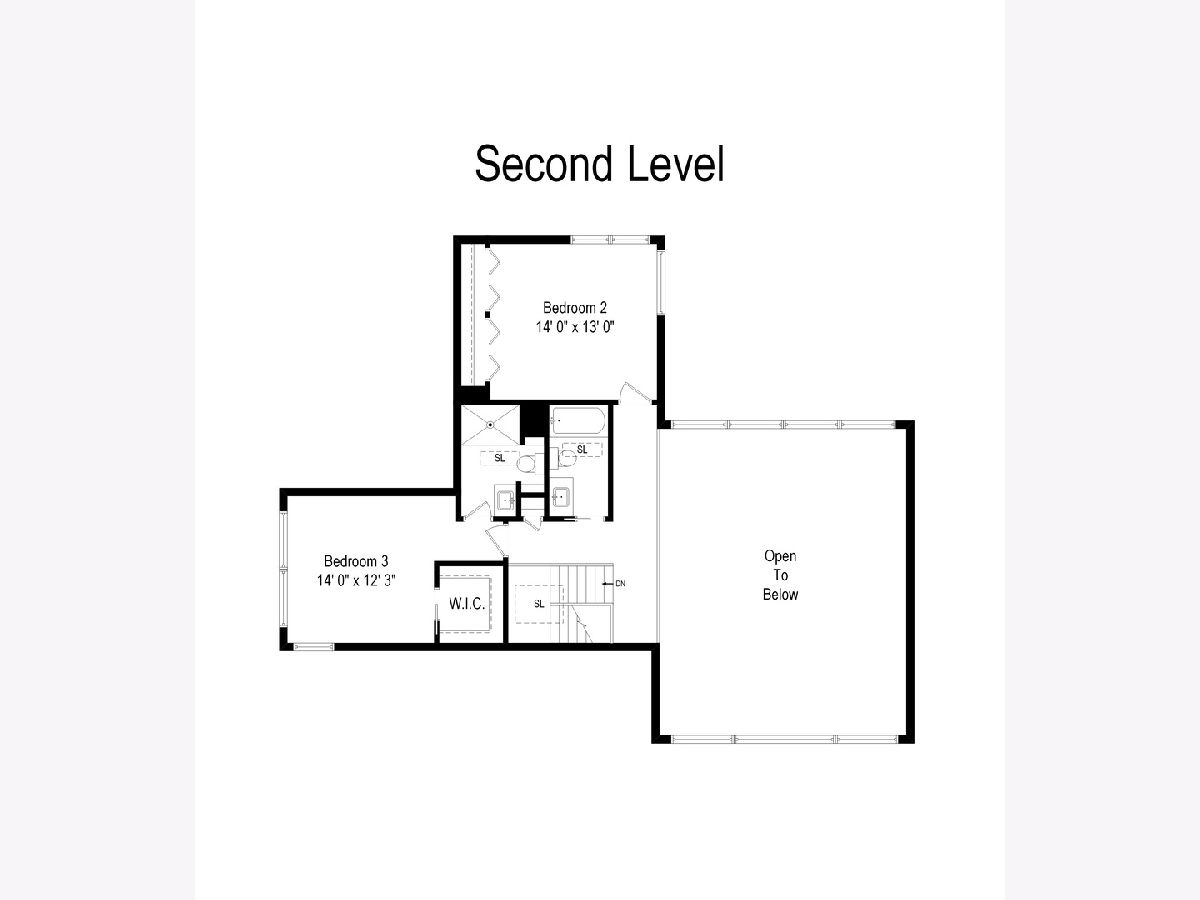
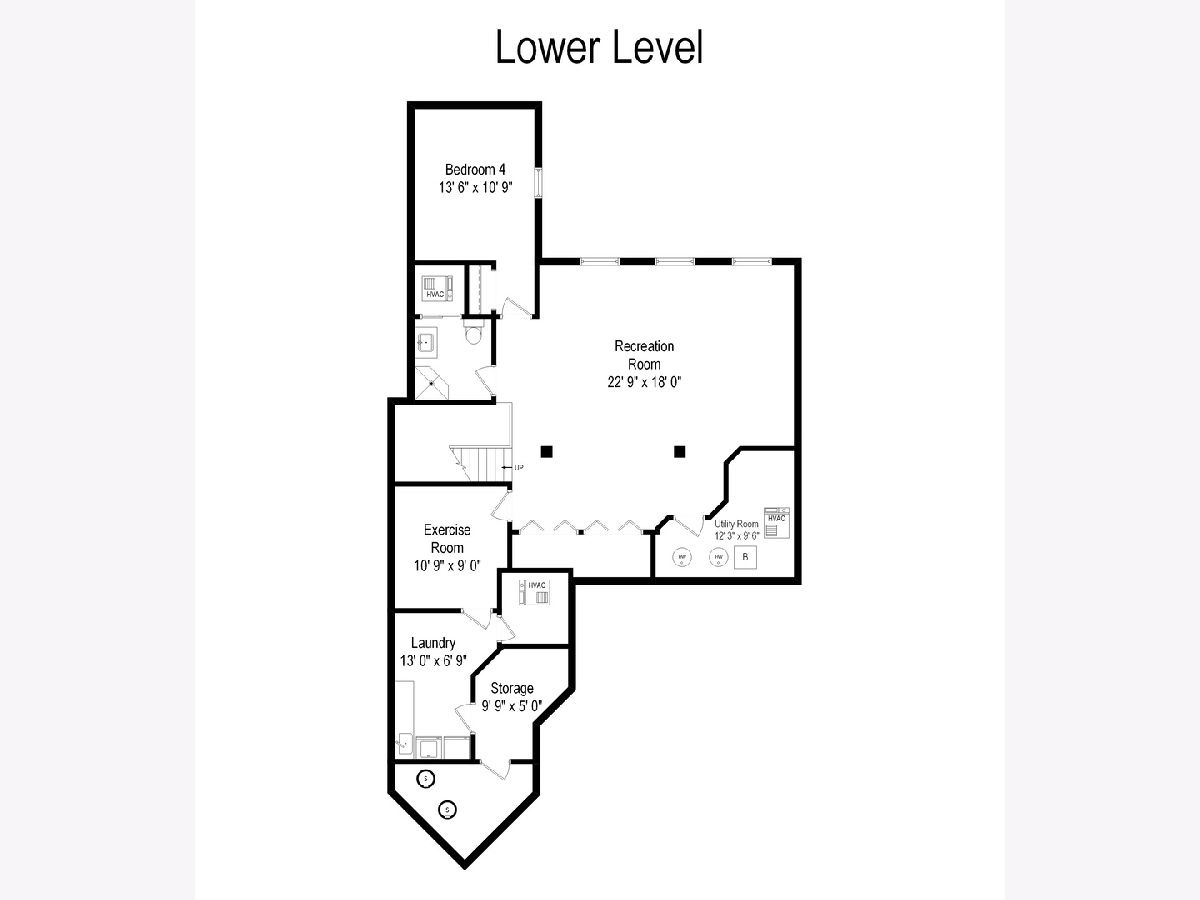
Room Specifics
Total Bedrooms: 5
Bedrooms Above Ground: 4
Bedrooms Below Ground: 1
Dimensions: —
Floor Type: Carpet
Dimensions: —
Floor Type: Carpet
Dimensions: —
Floor Type: Carpet
Dimensions: —
Floor Type: —
Full Bathrooms: 6
Bathroom Amenities: —
Bathroom in Basement: 1
Rooms: Bedroom 5,Recreation Room,Mud Room,Utility Room-Lower Level,Foyer,Breakfast Room,Storage
Basement Description: Finished
Other Specifics
| 3 | |
| — | |
| — | |
| — | |
| — | |
| 98X411X194X86X479 | |
| — | |
| Full | |
| — | |
| Double Oven, Microwave, Dishwasher, High End Refrigerator, Freezer, Washer, Dryer | |
| Not in DB | |
| — | |
| — | |
| — | |
| Double Sided, Gas Log, Gas Starter |
Tax History
| Year | Property Taxes |
|---|---|
| 2021 | $20,926 |
Contact Agent
Nearby Similar Homes
Nearby Sold Comparables
Contact Agent
Listing Provided By
Coldwell Banker Realty

