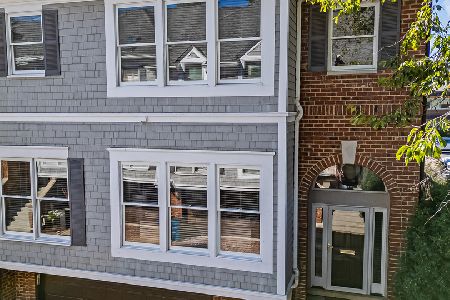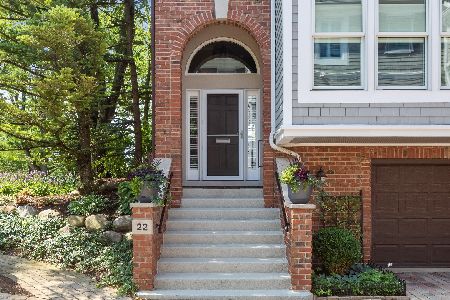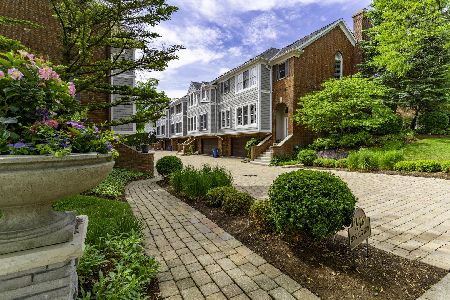14 Clay Street, Hinsdale, Illinois 60521
$922,500
|
Sold
|
|
| Status: | Closed |
| Sqft: | 0 |
| Cost/Sqft: | — |
| Beds: | 3 |
| Baths: | 4 |
| Year Built: | 1993 |
| Property Taxes: | $10,518 |
| Days On Market: | 3685 |
| Lot Size: | 0,00 |
Description
Downtown Chicago Classic meets California discreet Chic. Completely remodeled townhome offers savvy living that is virtually maintenance free! Ultra Sophisticated and done to the nines with a gorgeous white kitchen, breathtaking master with an HGTV spa bath plus two additional bedrooms. This end unit home is the epitome of luxury, panache and convenience with its walk to everything location. Offering three finished and versatile floors as well as an oversized two car garage. It's all here and simply irresistible.
Property Specifics
| Condos/Townhomes | |
| 3 | |
| — | |
| 1993 | |
| Full | |
| — | |
| No | |
| — |
| Du Page | |
| Courtyards Of Hinsdale | |
| 425 / Monthly | |
| Parking,Insurance,Exterior Maintenance,Scavenger,Snow Removal | |
| Public | |
| Public Sewer, Overhead Sewers | |
| 09102774 | |
| 0912100015 |
Nearby Schools
| NAME: | DISTRICT: | DISTANCE: | |
|---|---|---|---|
|
Grade School
Monroe Elementary School |
181 | — | |
|
Middle School
Clarendon Hills Middle School |
181 | Not in DB | |
|
High School
Hinsdale Central High School |
86 | Not in DB | |
Property History
| DATE: | EVENT: | PRICE: | SOURCE: |
|---|---|---|---|
| 10 Sep, 2013 | Sold | $520,000 | MRED MLS |
| 22 Aug, 2013 | Under contract | $545,000 | MRED MLS |
| — | Last price change | $574,900 | MRED MLS |
| 27 Feb, 2012 | Listed for sale | $599,000 | MRED MLS |
| 21 Oct, 2016 | Sold | $922,500 | MRED MLS |
| 20 Aug, 2016 | Under contract | $1,050,000 | MRED MLS |
| — | Last price change | $1,100,000 | MRED MLS |
| 16 Dec, 2015 | Listed for sale | $1,100,000 | MRED MLS |
Room Specifics
Total Bedrooms: 3
Bedrooms Above Ground: 3
Bedrooms Below Ground: 0
Dimensions: —
Floor Type: Hardwood
Dimensions: —
Floor Type: Hardwood
Full Bathrooms: 4
Bathroom Amenities: Whirlpool,Separate Shower,Double Sink
Bathroom in Basement: 1
Rooms: Breakfast Room,Foyer,Recreation Room
Basement Description: Finished
Other Specifics
| 2 | |
| Concrete Perimeter | |
| Brick | |
| Patio, Storms/Screens, End Unit | |
| Cul-De-Sac,Landscaped,Park Adjacent | |
| 35X55 | |
| — | |
| Full | |
| Skylight(s), Hardwood Floors, Laundry Hook-Up in Unit, Storage | |
| Double Oven, Microwave, Dishwasher, Refrigerator, Washer, Dryer, Disposal | |
| Not in DB | |
| — | |
| — | |
| — | |
| Gas Log |
Tax History
| Year | Property Taxes |
|---|---|
| 2013 | $10,928 |
| 2016 | $10,518 |
Contact Agent
Nearby Similar Homes
Nearby Sold Comparables
Contact Agent
Listing Provided By
Village Sotheby's International Realty







